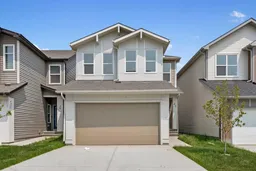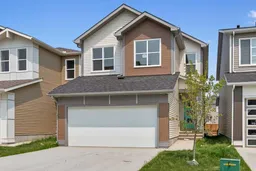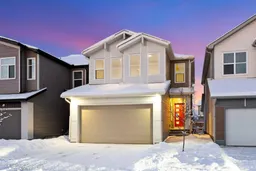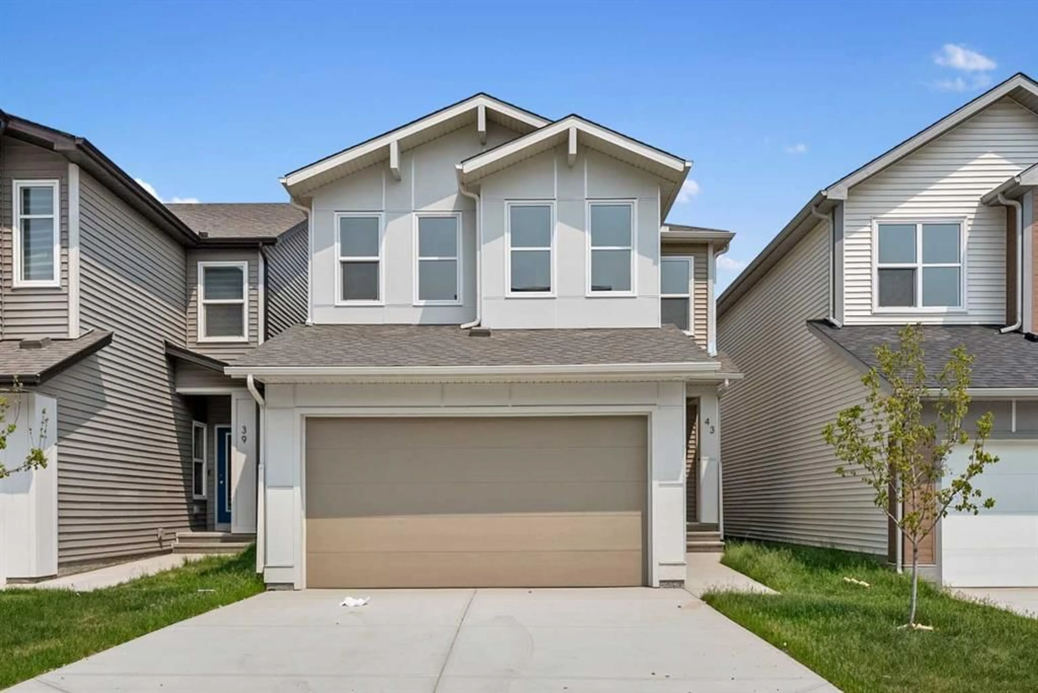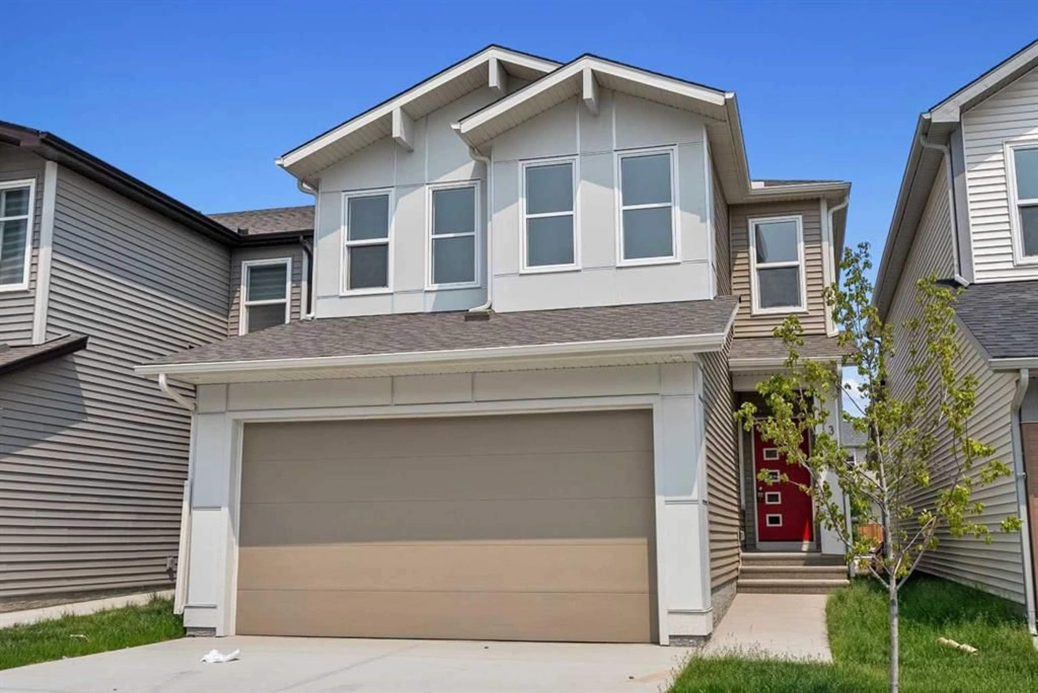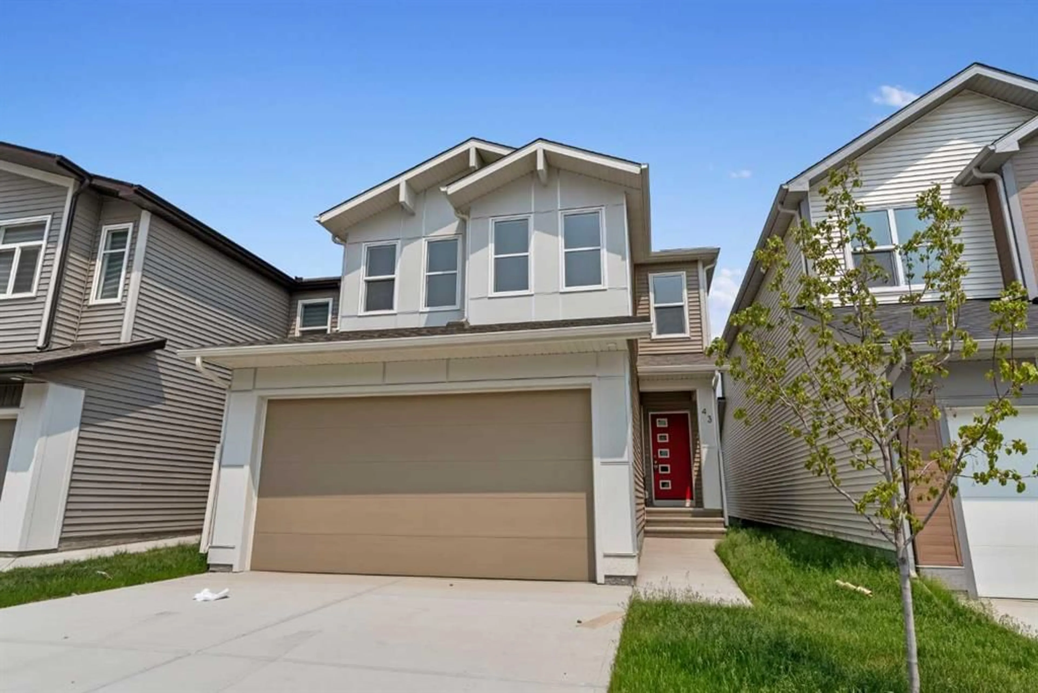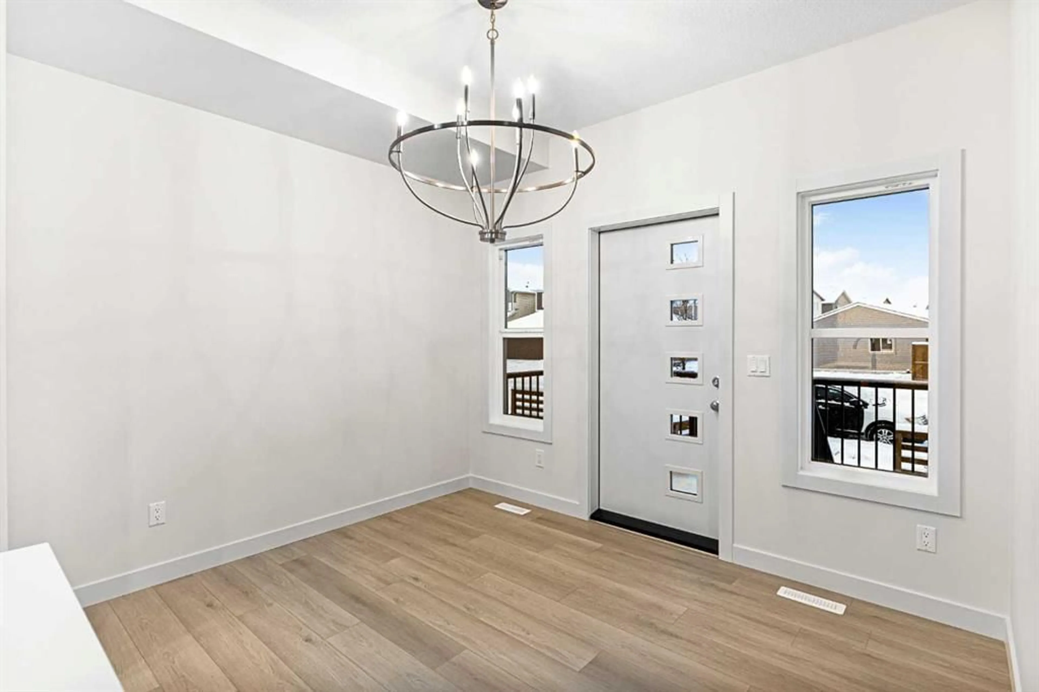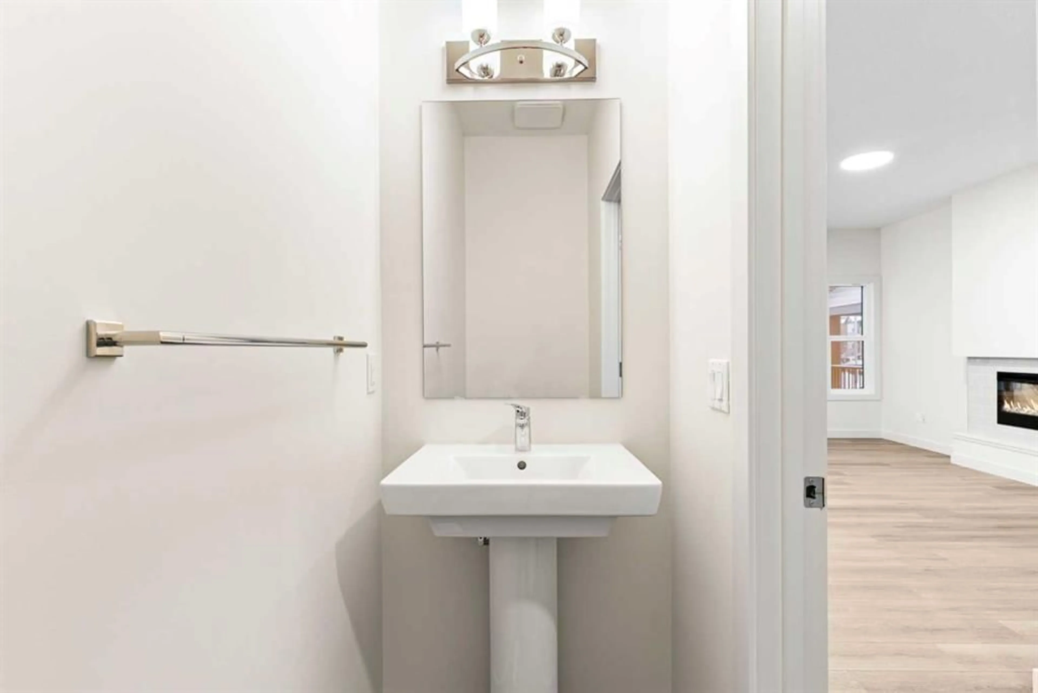43 Belvedere Pt, Calgary, Alberta T2A 7Y9
Contact us about this property
Highlights
Estimated valueThis is the price Wahi expects this property to sell for.
The calculation is powered by our Instant Home Value Estimate, which uses current market and property price trends to estimate your home’s value with a 90% accuracy rate.Not available
Price/Sqft$345/sqft
Monthly cost
Open Calculator
Description
Welcome to this BRAND NEW, NEVER OCCUPIED STUNNING, MODERN 2 STOREY HOME located in the HIGHLY DESIRABLE COMMUNITY of BELVEDERE! This IMMACULATE PROPERTY offers 3 SPACIOUS BEDROOMS and 2.5 BATHROOMS, perfect for families seeking both STYLE AND COMFORT. Step inside to discover a BRIGHT and OPEN-CONCEPT MAIN FLOOR featuring a CONTEMPORARY KITCHEN with MODERN CABINETRY, QUARTZ COUNTERTOPS, STAINLESS STEEL APPLIANCES, a LARGE CENTRAL ISLAND with an UNDERMOUNT SINK, and a WALK-IN PANTRY for added convenience. The kitchen flows seamlessly into the dining area and living room, enhanced by LARGE WINDOWS that bring in an ABUNDANCE OF NATURAL LIGHT — perfect for ENTERTAINING or RELAXING with FAMILY. Upstairs, the PRIVATE PRIMARY RETREAT features LARGE WINDOWS, a WALK-IN CLOSET, and a SPA-INSPIRED 5-PIECE ENSUITE. TWO ADDITIONAL BEDROOMS offer plenty of space for children, guests, or a home office, complemented by a MODERN 4-PIECE MAIN BATHROOM. Enjoy the spacious BONUS FAMILY ROOM — ideal for movie nights, a play area or a SECOND LOUNGE SPACE. The exterior boasts MODERN curb appeal with a DOUBLE ATTACHED GARAGE. Located in a VIBRANT, FAMILY-FRIENDLY COMMUNITY, this home is just minutes from schools, parking, shopping, transit, and EAST HILLS SHOPPING CENTRE (Costco, Walmart, Cineplex and more). With EASY ACCESS to STONEY TRAIL and DOWNTOWN CALGARY, this is a PRIME LOCATION you don’t want to miss! BOOK YOUR PRIVATE SHOWING TODAY and make this EXCEPTIONAL HOME yours!
Property Details
Interior
Features
Main Floor
2pc Bathroom
3`0" x 7`0"Dining Room
11`0" x 9`4"Kitchen
9`3" x 11`0"Living Room
13`5" x 16`4"Exterior
Features
Parking
Garage spaces 2
Garage type -
Other parking spaces 2
Total parking spaces 4
Property History
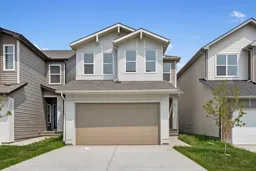 30
30