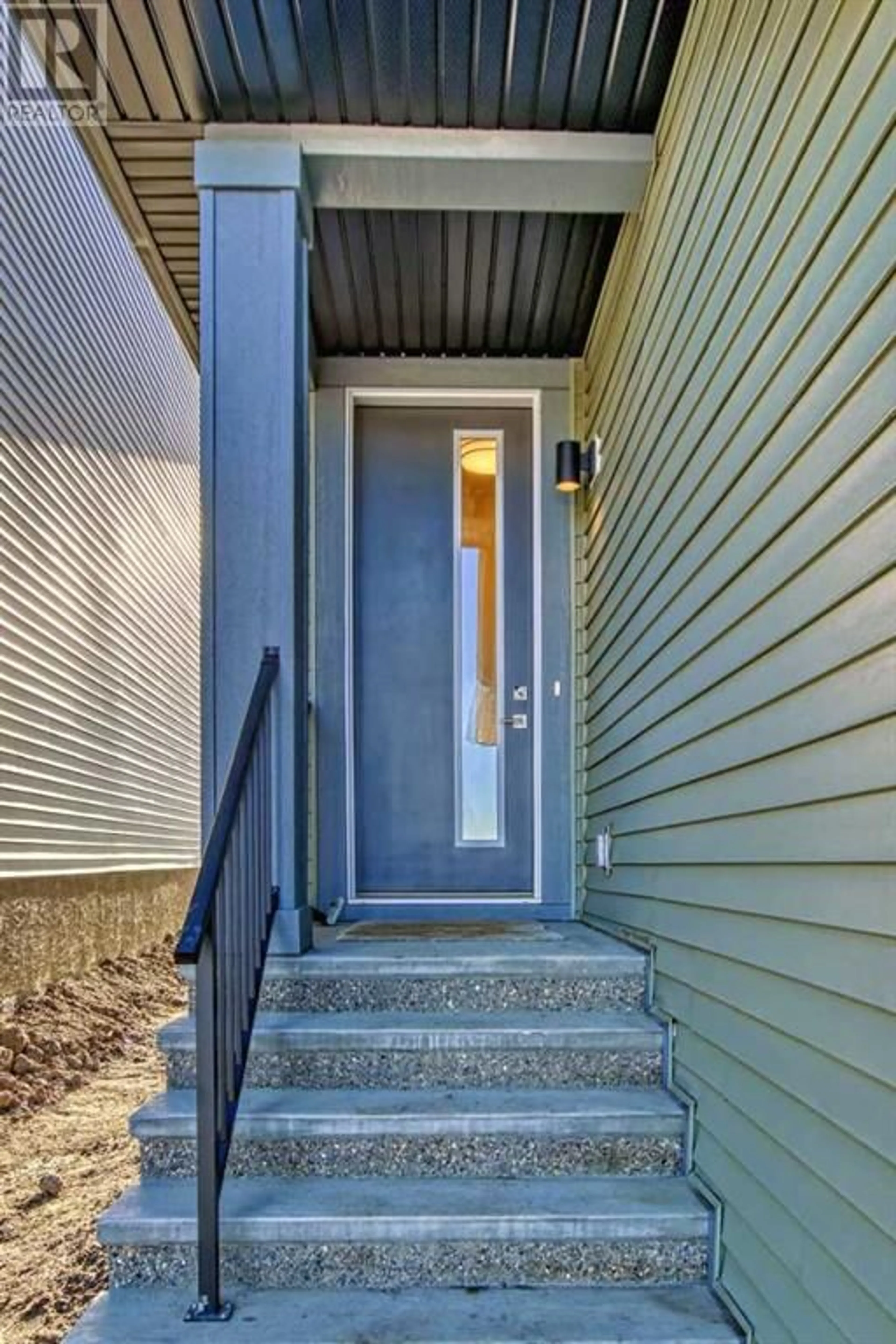251 Belvedere Drive SE, Calgary, Alberta T2A7L5
Contact us about this property
Highlights
Estimated ValueThis is the price Wahi expects this property to sell for.
The calculation is powered by our Instant Home Value Estimate, which uses current market and property price trends to estimate your home’s value with a 90% accuracy rate.Not available
Price/Sqft$373/sqft
Days On Market33 days
Est. Mortgage$3,345/mth
Tax Amount ()-
Description
BRAND NEW,NEVER LIVED IN,ALMOST 2100 SQUARE FEET 2 STORY,3 BEDROOMS,TWO MASTER BEDROOMS UPSTAIR AND BONUS ROOM,UP STAIR LAUNDRY,MASTER BEDROOM WITH 5 PCE BATH EN SUITE AND WALK IN CLOSET.MAIN FLOOR OFFICE/DEN,FULL BATH,BEAUTIFUL KITCHEN WITH ISLAND,DINING ROOM,FAMILY ROOM WITH FIREPLACE, ROOMY FRONT FOYER AND MUDROOM,FRONT DOUBLE GARAGE IS INSULATED AND DRYWALLED.MAIN FLOOR 9' CEILING,STAINLESS STEELS APPLIANCES WITH GAS STOVE. BACKS ON TO GREEN SPACE,WALK TO EAST HILL SHOPPING CENTRE WITH COSCO,WALMART,STAPPLES,DOLLARAMA AND MAJOR BANKS. (id:39198)
Property Details
Interior
Features
Second level Floor
Primary Bedroom
13.58 ft x 13.92 ft5pc Bathroom
8.83 ft x 8.92 ftBedroom
9.92 ft x 9.92 ftLaundry room
9.00 ft x 5.92 ftExterior
Parking
Garage spaces 4
Garage type Attached Garage
Other parking spaces 0
Total parking spaces 4
Property History
 42
42




