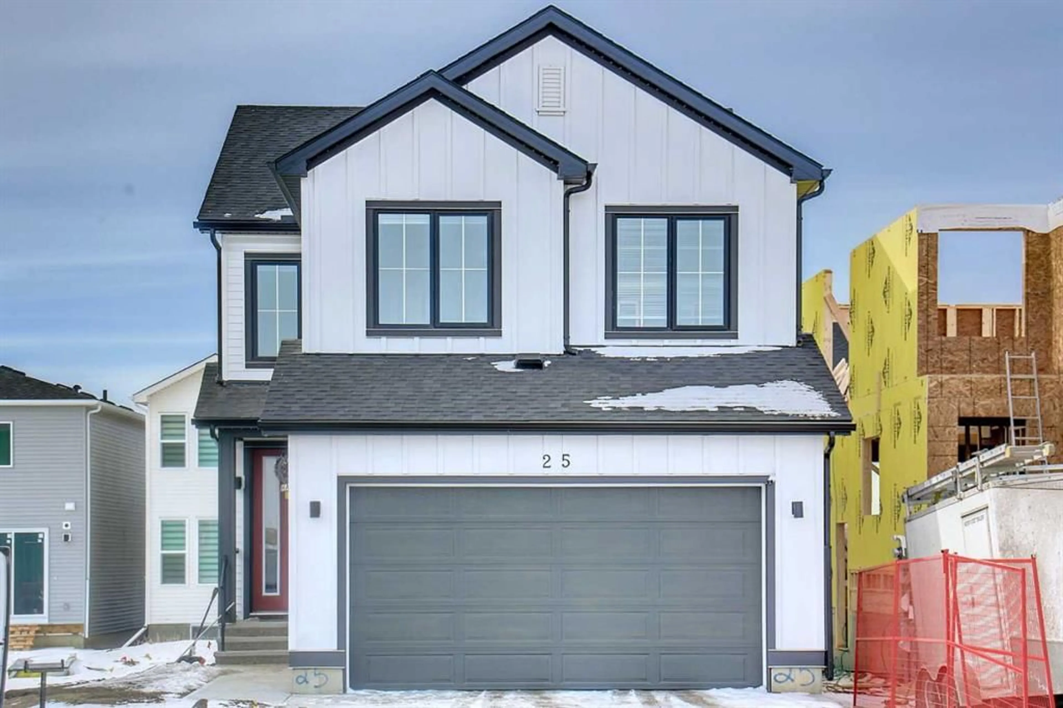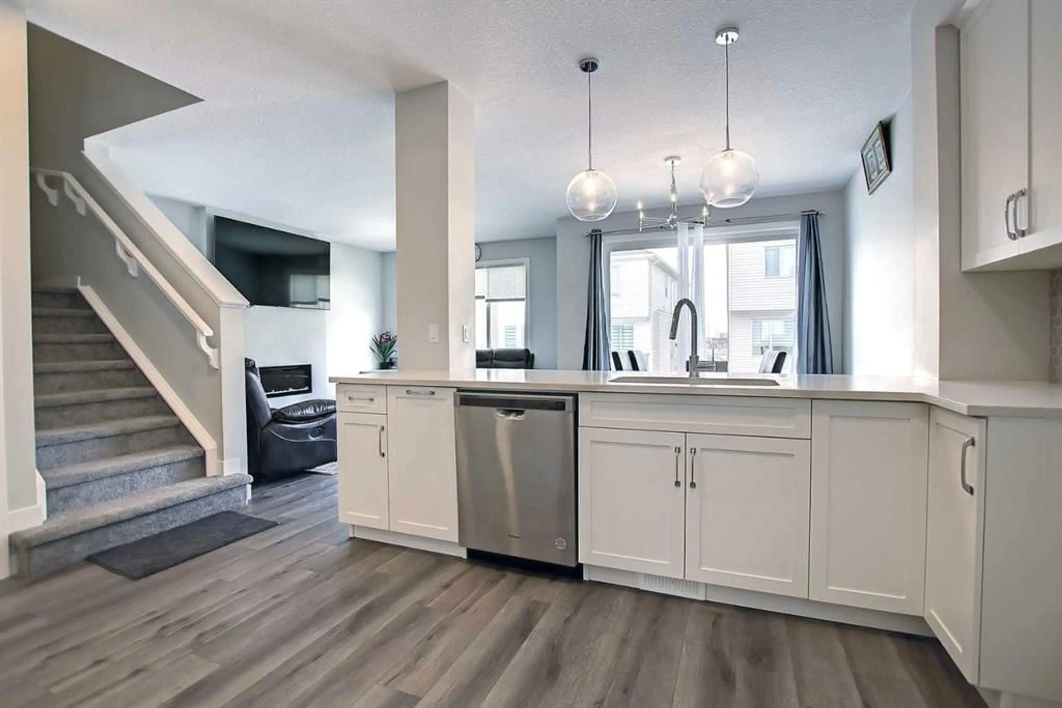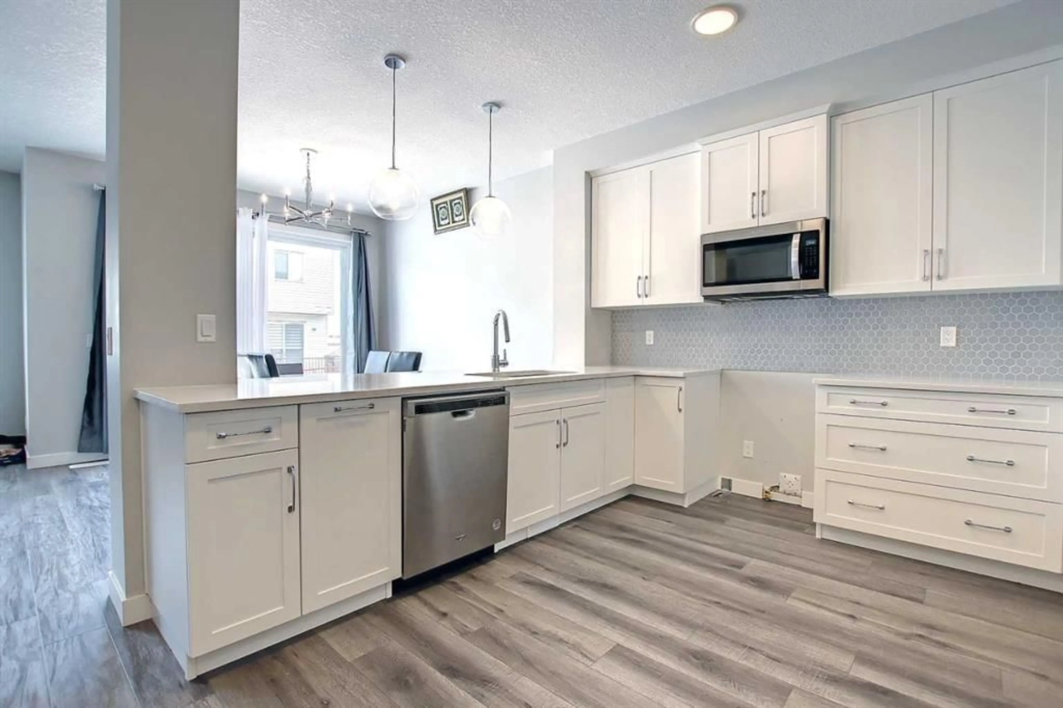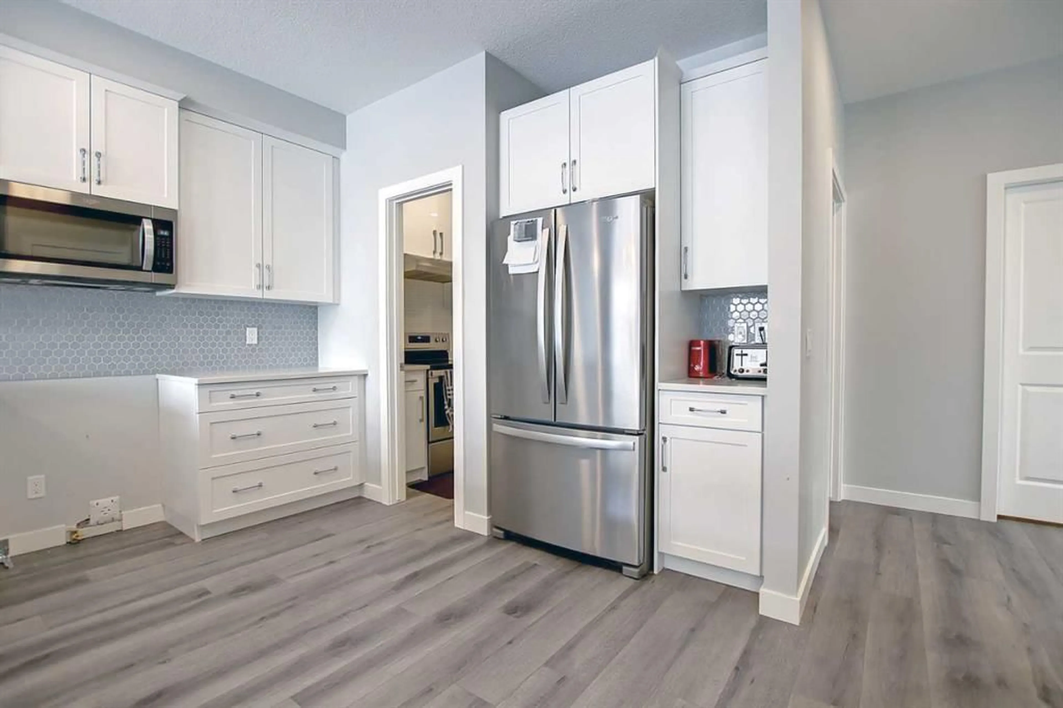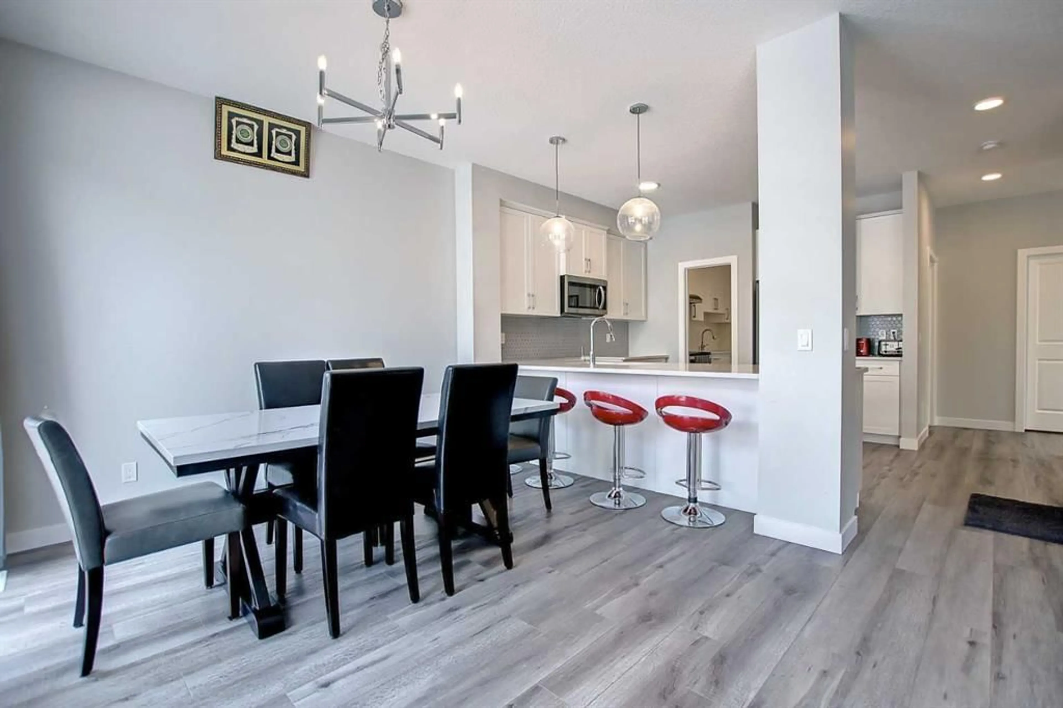25 Belvedere Terr, Calgary, Alberta T2A 7G1
Contact us about this property
Highlights
Estimated valueThis is the price Wahi expects this property to sell for.
The calculation is powered by our Instant Home Value Estimate, which uses current market and property price trends to estimate your home’s value with a 90% accuracy rate.Not available
Price/Sqft$400/sqft
Monthly cost
Open Calculator
Description
EXCELLENT LOCATION| GREAT PRICE| TOTAL 5 BEDROOMS AND DEN INCLUDING 4 BEDROOMS WITH BONUS ROOM UPSTAIR| SPICE KITHCEN| BASEMENT SUITE WITH SEPERATE ENTRANCE (ILLEGAL)| Welcome to 25 Belvedere Terrace SE, a stunning home in the highly desirable community of Belvedere, just minutes from East Hills Shopping Centre and Stoney Trail. This beautifully upgraded property offers exceptional value with a spice kitchen, separate side entrance to an illegal basement suite, and a low-maintenance, fully fenced backyard featuring a concrete pad—perfect for family gatherings and summer fun. The main level boasts a bright, open-concept design with a spacious kitchen complete with quartz countertops, stainless steel appliances, a gas stove, and a spice kitchen with its own electric stove and sink. The inviting living room, centered around an elegant electric fireplace, creates a cozy atmosphere for relaxing evenings. Upstairs, you’ll find four generous bedrooms plus a bonus room, including a luxurious primary suite with a large walk-in closet and a 5-piece ensuite, along with a convenient upper-floor laundry. The finished basement offers excellent versatility with a bedroom, den (potential second bedroom), full kitchen, living area, and separate laundry, ideal for extended family or rental potential. Close to Costco, Walmart, banks, restaurants, and every essential amenity, this home blends comfort, convenience, and modern style—an exceptional opportunity you won’t want to miss!
Property Details
Interior
Features
Main Floor
Entrance
7`1" x 8`2"Dining Room
11`0" x 10`8"2pc Bathroom
6`6" x 3`7"Kitchen
14`7" x 13`2"Exterior
Features
Parking
Garage spaces 2
Garage type -
Other parking spaces 2
Total parking spaces 4
Property History
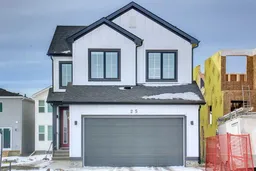 49
49
