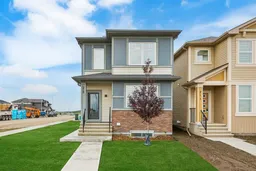IMMEDIATE POSSESSION | 1,934 SQ.FT. | 4-BED | 3-BATH | SPICE KITCHEN | SIDE ENTRANCE | 9' BASEMENT | BONUS ROOM | FRONT LANDSCAPING | 2-CAR GARAGE | HARDIE BOARD SIDING | This beautiful 1,934 sq. ft. home by Crystal Creek Homes features an open-concept main floor with 9' ceilings, a sleek kitchen with quartz countertops, a large island, and a SPICE KITCHEN with a GAS RANGE and sink. The spacious great room includes an electric FIREPLACE, and the main floor also offers a bedroom and full bathroom, perfect for guests or multi-generational living. Upstairs, you’ll find a BONUS ROOM, two additional bedrooms with walk-in closets, a main bath, and UPPER-FLOOR LAUNDRY. The primary bedroom boasts a walk-in closet and a 5-piece ensuite. Set on a corner lot, the home includes a DETACHED GARAGE, a durable HARDIE BOARD EXTERIOR with GEMSTONE LIGHTS, and a REAR DECK for outdoor living. Additional features include A/C, Gemstone Lights, irrigation system, a 9' BASEMENT and a SIDE ENTRANCE for added flexibility. Located near East Hills Shopping Centre, with quick access to Stoney Trail and a short drive downtown. Plus, the home comes with a NEW HOME WARRANTY for peace of mind. Book your showing today!
Inclusions: Dishwasher,Dryer,Gas Range,Microwave Hood Fan,Range Hood,Refrigerator,Washer
 37
37


