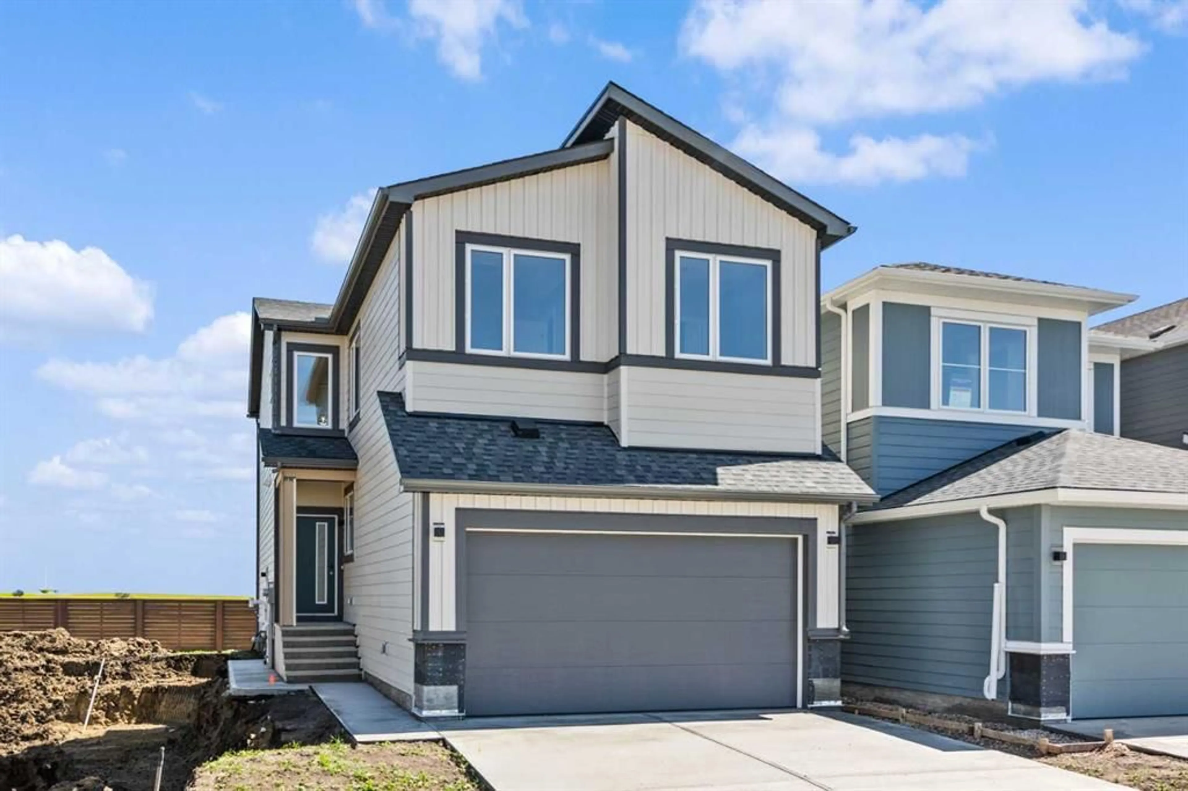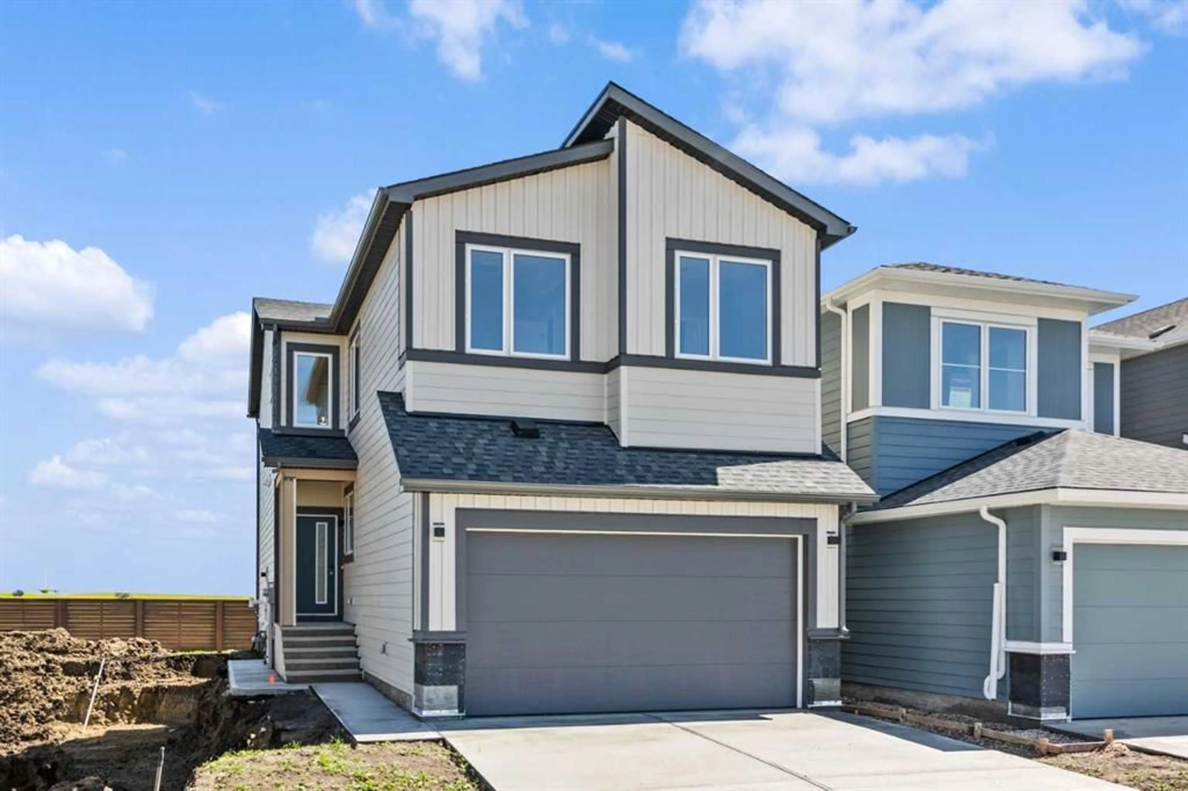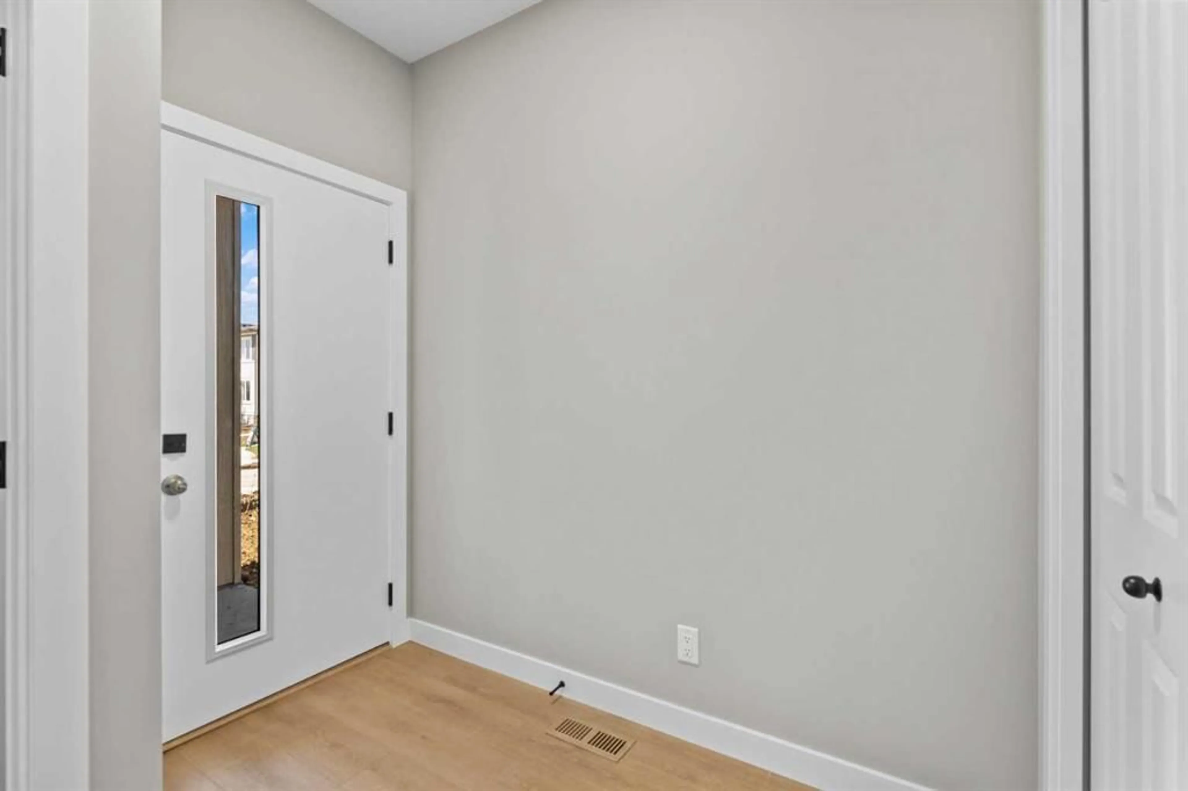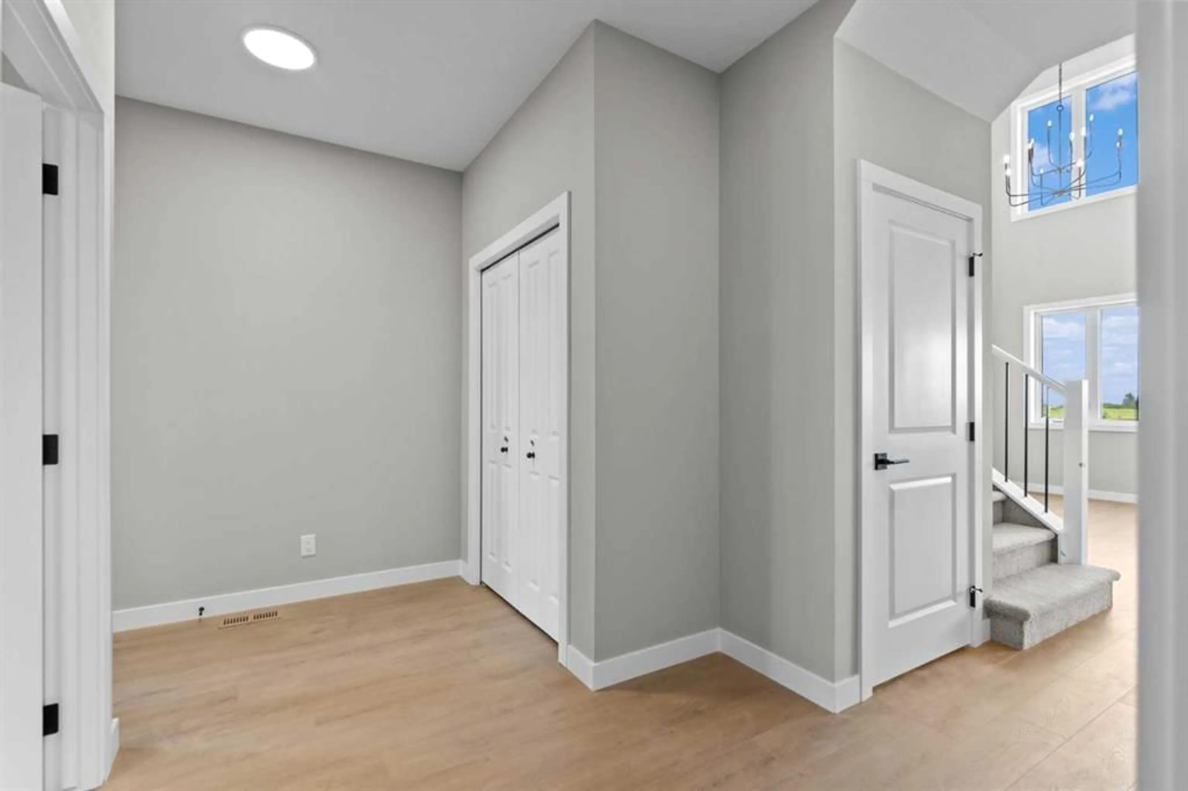159 Belvedere Cres, Calgary, Alberta T2A 7Y5
Contact us about this property
Highlights
Estimated valueThis is the price Wahi expects this property to sell for.
The calculation is powered by our Instant Home Value Estimate, which uses current market and property price trends to estimate your home’s value with a 90% accuracy rate.Not available
Price/Sqft$351/sqft
Monthly cost
Open Calculator
Description
IMMEDIATE POSSESSION | 2,277 SQ.FT. | 5-BED | 3-BATH | MAIN FLOOR BED + BATH | OPEN TO ABOVE | SPICE KITCHEN | SEPARATE SIDE ENTRANCE | DECK | FRONT LANDSCAPING | HARDIE BOARD SIDING | This stunning home by Crystal Creek Homes BACKS ONTO GREENSPACE and is designed for everyday family life. The MAIN FLOOR has a BEDROOM and FULL BATH, perfect for grandparents or anyone who prefers to avoid stairs. Or use it as a home office. The standout kitchen features full-height cabinetry, quartz counters, and a SPICE KITCHEN to keep fragrant cooking contained. An open-to-above great room with large windows fills the space with light, and the dining area opens onto a rear deck that’s perfect for summer barbecues and morning coffee. Upstairs there are four bedrooms, including a spacious primary suite, a bonus room, a 5-piece bathroom, and convenient laundry. The 9' BASEMENT and separate SIDE ENTRANCE provides future suite potential (subject to approval and permitting by the City). Hardie board siding adds durability, and a full builder warranty is included for peace of mind. Belvedere offers quick access to Stoney Trail, East Hills shopping, and future parks and schools. Book your showing today!
Property Details
Interior
Features
Main Floor
4pc Bathroom
4`11" x 8`6"Bedroom
10`3" x 10`2"Dining Room
10`8" x 10`8"Kitchen
10`8" x 14`8"Exterior
Features
Parking
Garage spaces 2
Garage type -
Other parking spaces 2
Total parking spaces 4
Property History
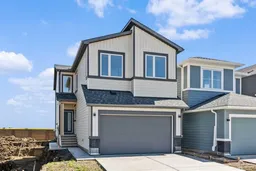 45
45
