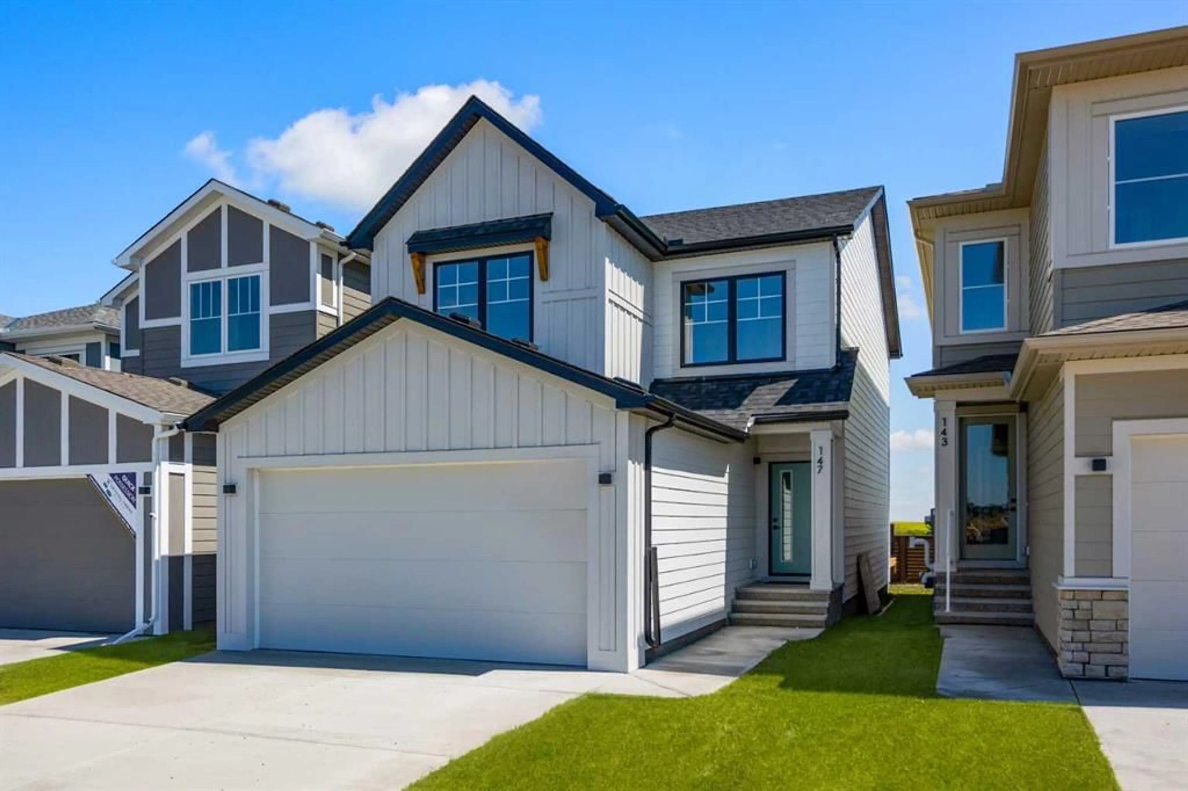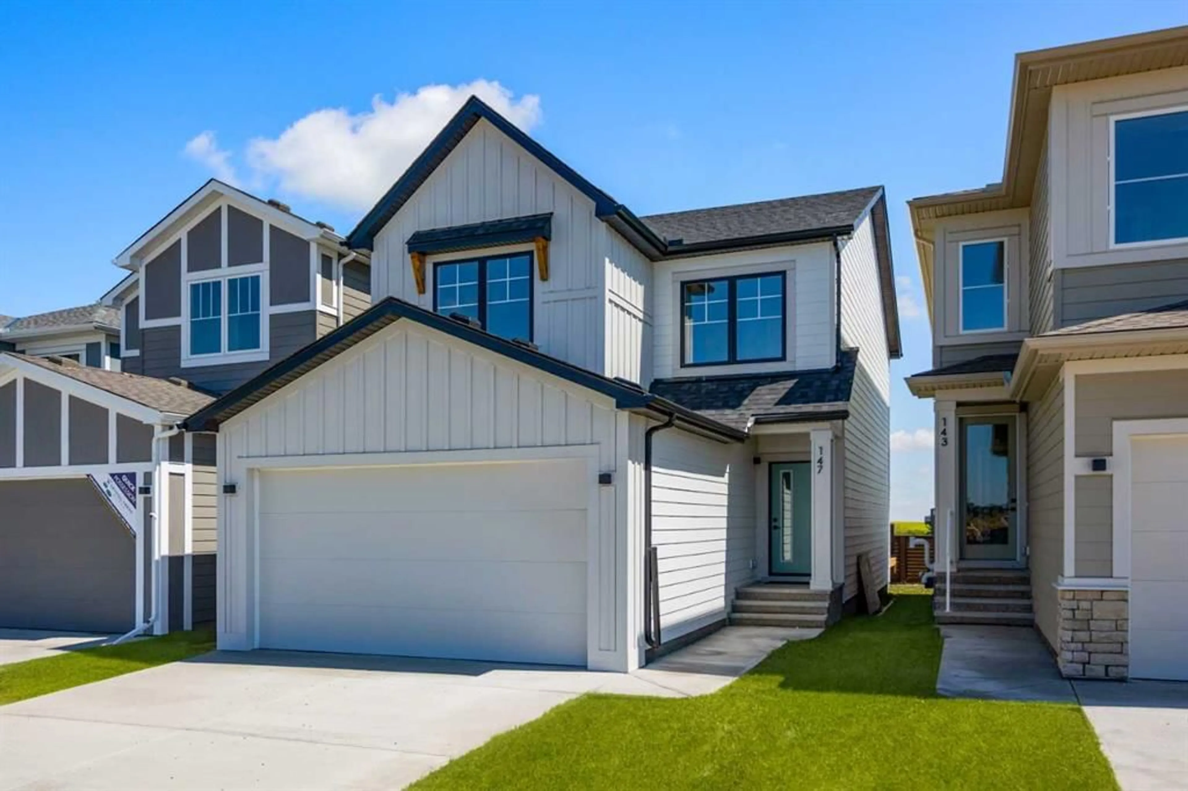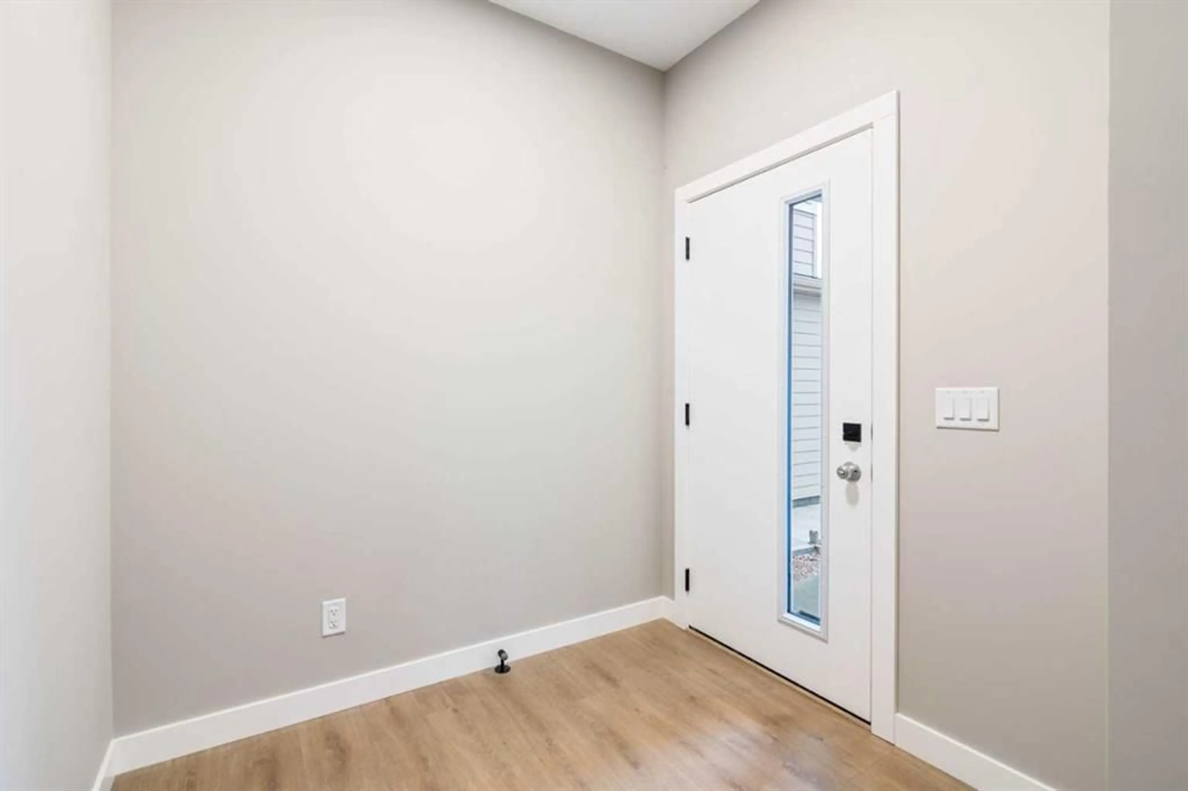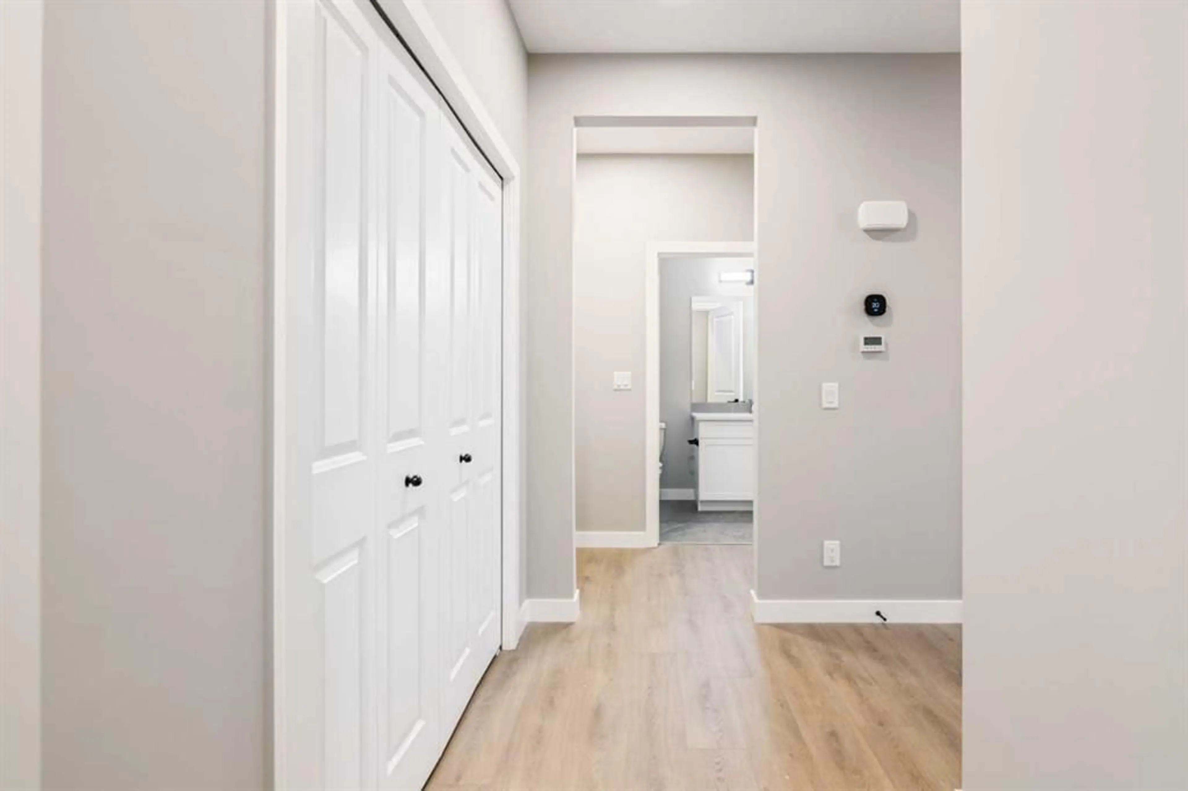147 Belvedere Cres, Calgary, Alberta T2A 7Y5
Contact us about this property
Highlights
Estimated valueThis is the price Wahi expects this property to sell for.
The calculation is powered by our Instant Home Value Estimate, which uses current market and property price trends to estimate your home’s value with a 90% accuracy rate.Not available
Price/Sqft$388/sqft
Monthly cost
Open Calculator
Description
2,028 SQ.FT. | 3+1-BED | 3-BATH | GOURMET KITCHEN | SEPARATE ENTRANCE | HARDIE BOARD SIDING | DECK | FRONT LANDSCAPING | This MOVE-IN-READY home by Crystal Creek Homes combines OPEN, LIGHT-FILLED living with thoughtful design. The MAIN FLOOR features a GREAT ROOM with FIREPLACE and a GOURMET KITCHEN with full-height cabinetry, quartz countertops, wall oven, and a LARGE ISLAND that’s perfect for gathering. A FLEX ROOM beside a FULL BATH works well for guests or as a MAIN FLOOR BEDROOM. Upstairs, 3 bedrooms include a spacious PRIMARY SUITE with a SPA-INSPIRED ENSUITE, along with a bonus room and laundry for convenience. The 9' BASEMENT with SEPARATE ENTRANCE offers future legal suite potential (subject to City approval & permitting). A rear deck and front landscaping is included. Belvedere offers quick access to Stoney Trail, East Hills Shopping Centre, and planned parks and schools. This home professionally curated and includes a NEW HOME WARRANTY for your peace of mind. Move in before the school year begins - book your showing today.
Property Details
Interior
Features
Main Floor
4pc Bathroom
4`11" x 9`8"Dining Room
10`11" x 9`8"Kitchen
9`4" x 13`0"Great Room
13`7" x 17`4"Exterior
Features
Parking
Garage spaces 2
Garage type -
Other parking spaces 2
Total parking spaces 4
Property History
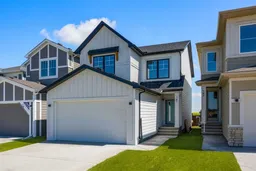 41
41
