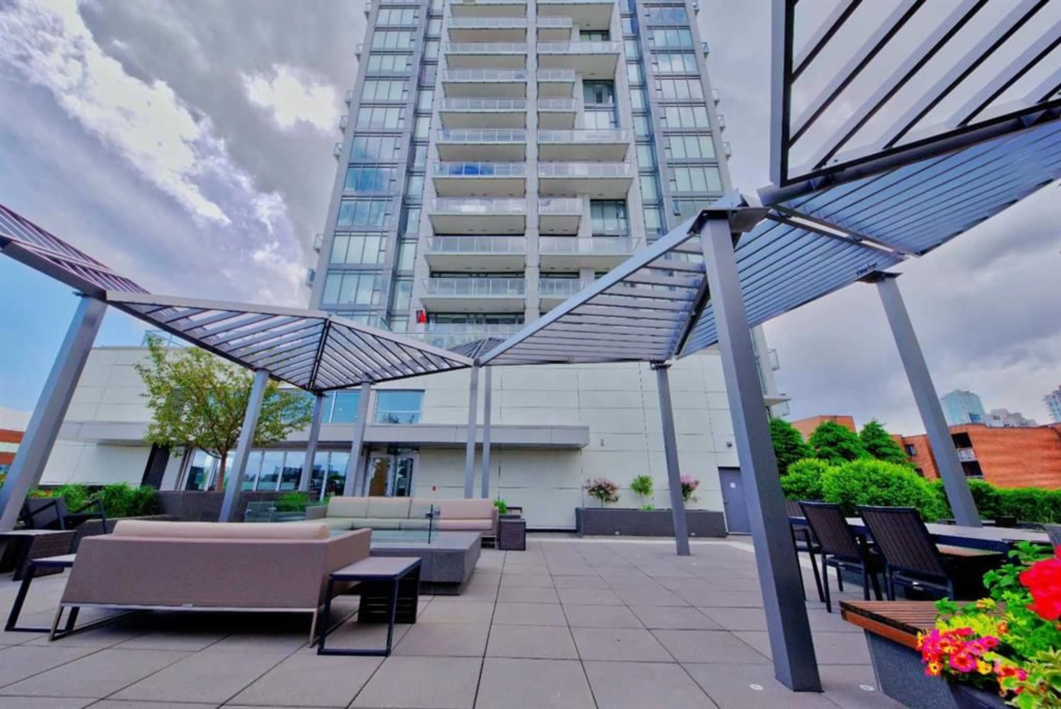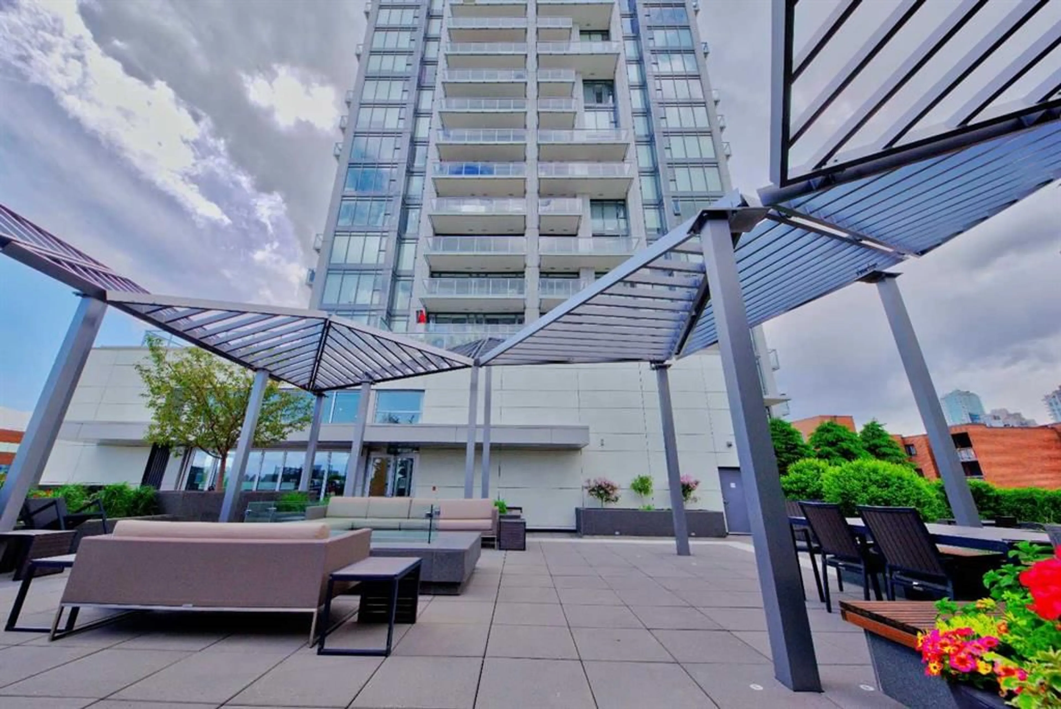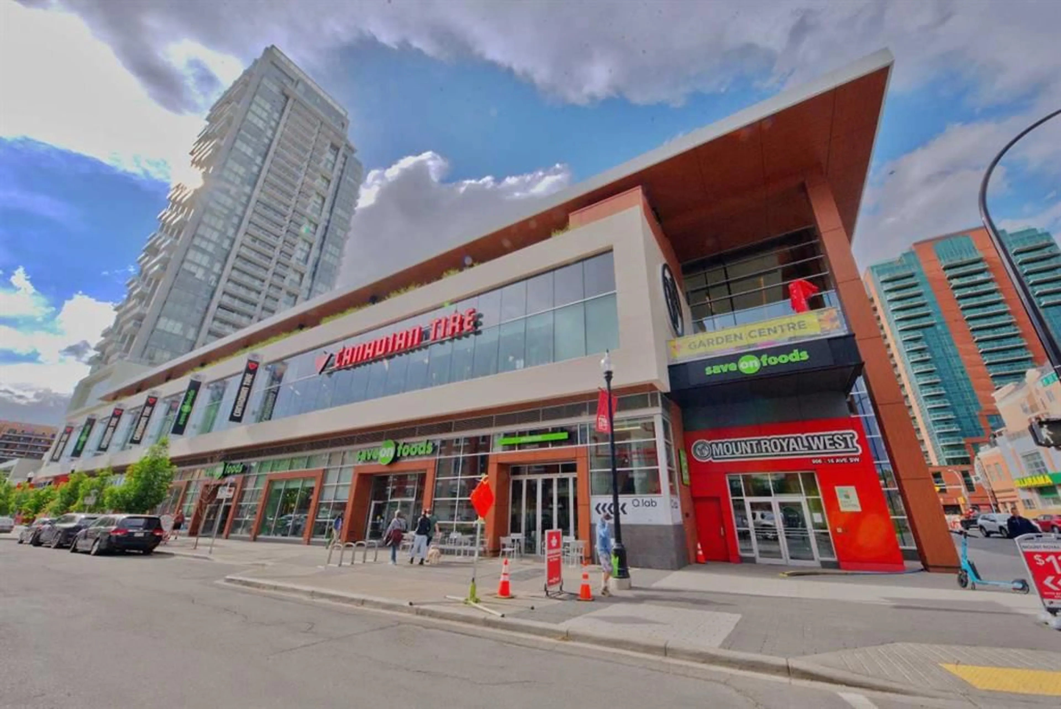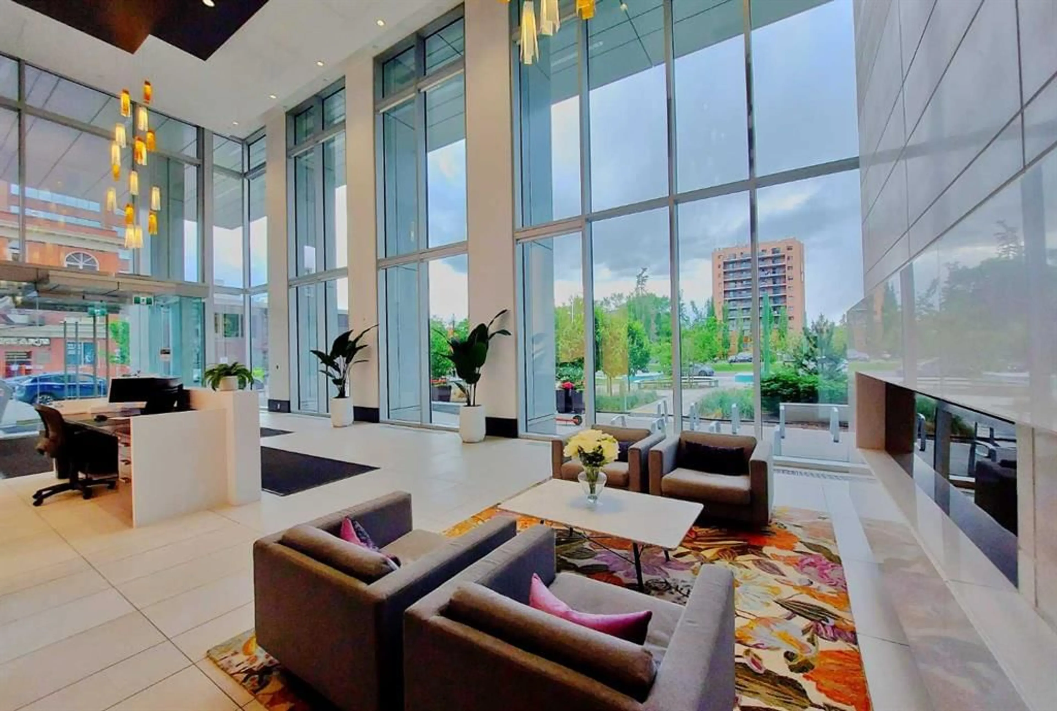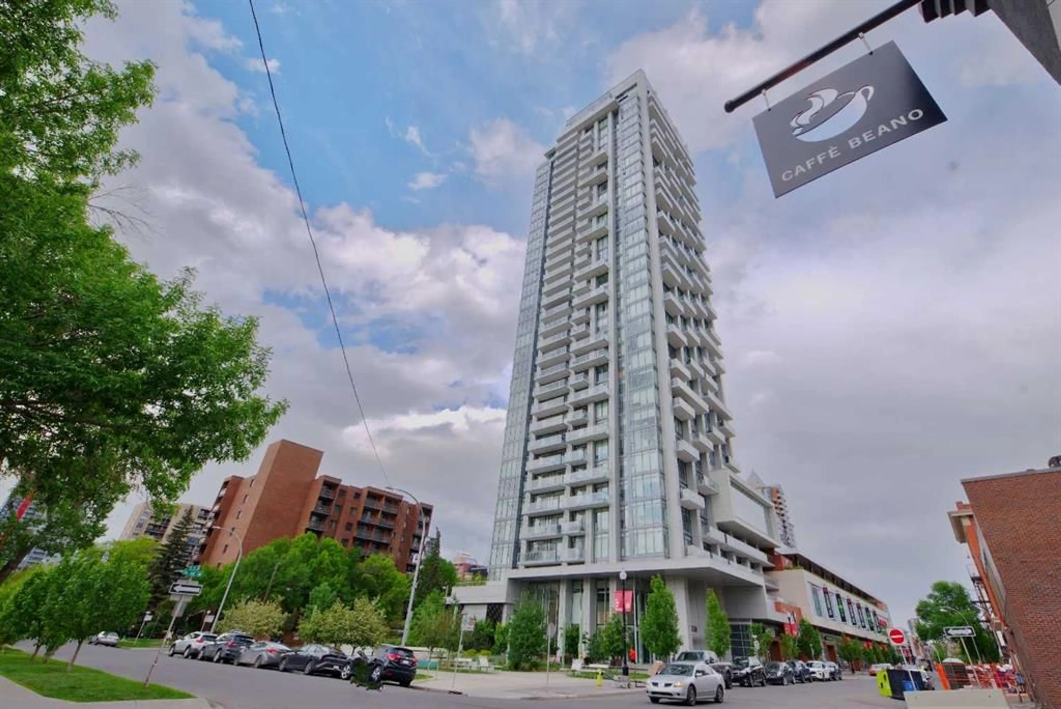930 16 Ave #2101, Calgary, Alberta T2R 1C2
Contact us about this property
Highlights
Estimated ValueThis is the price Wahi expects this property to sell for.
The calculation is powered by our Instant Home Value Estimate, which uses current market and property price trends to estimate your home’s value with a 90% accuracy rate.Not available
Price/Sqft$751/sqft
Est. Mortgage$1,881/mo
Maintenance fees$614/mo
Tax Amount (2025)$2,923/yr
Days On Market1 day
Description
Welcome to #2101 at 930 16 Ave SW— a stunning 1-bedroom plus den condo offering breathtaking city views from the 21st floor. Located in the heart of Calgary’s vibrant uptown, this luxurious unit combines modern design and functionality, perfect for young professionals or anyone looking for upscale urban living. Enjoy expansive views through floor-to-ceiling windows, and step out onto the 20' x 6' private balcony, accessible from both the living room and the master bedroom—ideal for morning coffee or evening sunsets. The gourmet kitchen features quartz countertops, designer cabinetry, and stainless steel appliances, creating a stylish space for cooking and entertaining. The spacious master bedroom offers plenty of room for a king-sized bed, while the den provides versatile space for a home office or extra storage spaces. Additional highlights include in-suite laundry and a heated underground parking stall for convenience. Building amenities include a garden terrace with BBQ stations, a luxury lounge, a 5-star fitness center, a steam room, a sauna, and a squash court. Enjoy 24-hour concierge services at the hotel-style lobby, and the prime location puts you steps away from Red Miles, trendy cafes, restaurants, and public transit. Whether you're a first-time buyer or an investor, this condo offers exceptional value in a highly desirable location. Don’t miss out—book your showing today!
Property Details
Interior
Features
Main Floor
Living Room
11`1" x 10`11"Dining Room
8`10" x 6`6"Kitchen
11`6" x 9`3"Bedroom - Primary
11`4" x 9`11"Exterior
Features
Parking
Garage spaces -
Garage type -
Total parking spaces 1
Condo Details
Amenities
Bicycle Storage, Clubhouse, Community Gardens, Elevator(s), Fitness Center, Parking
Inclusions
Property History
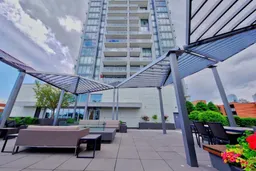 50
50
