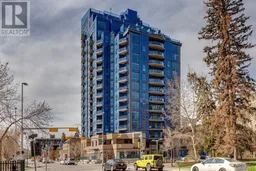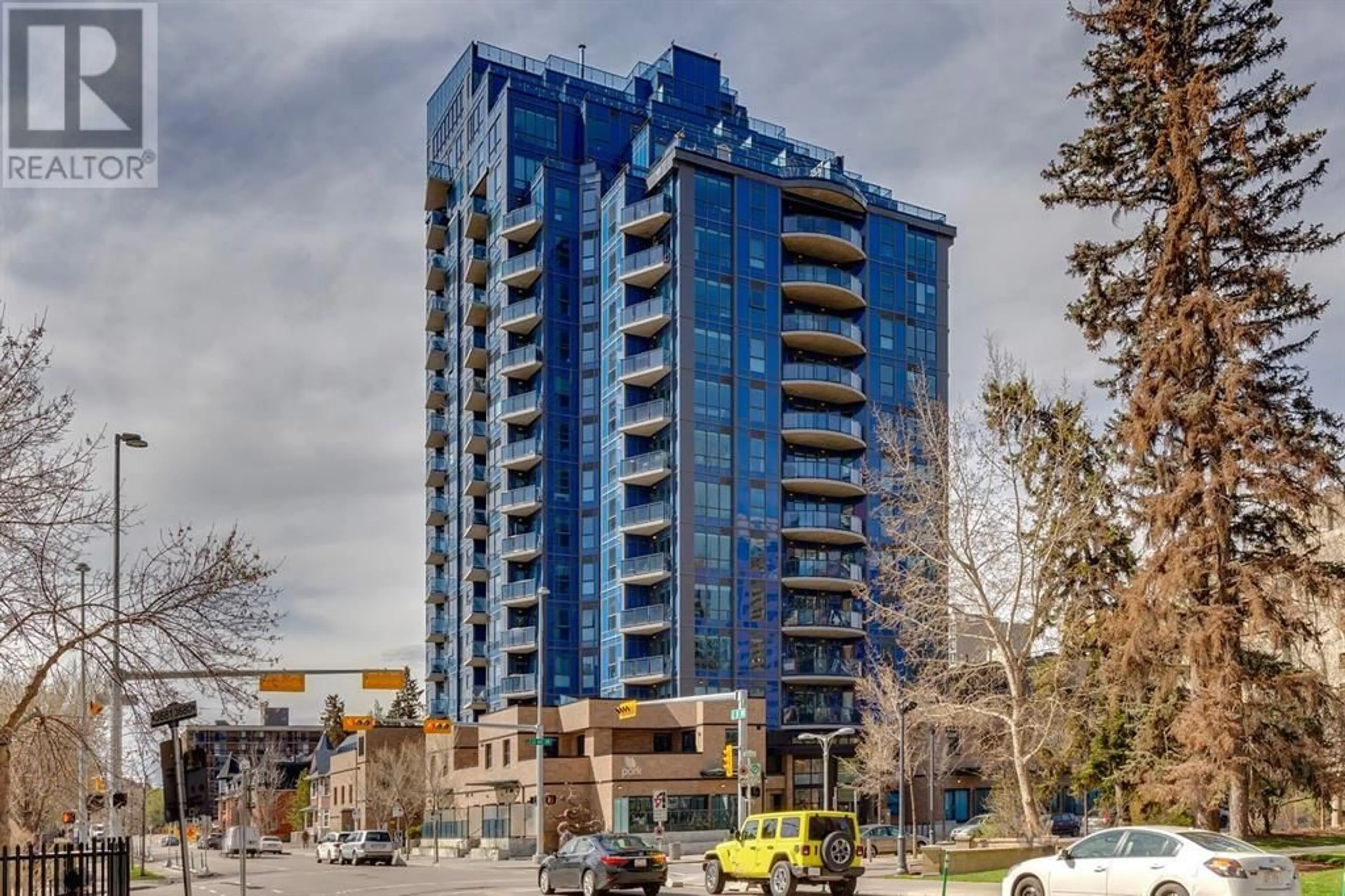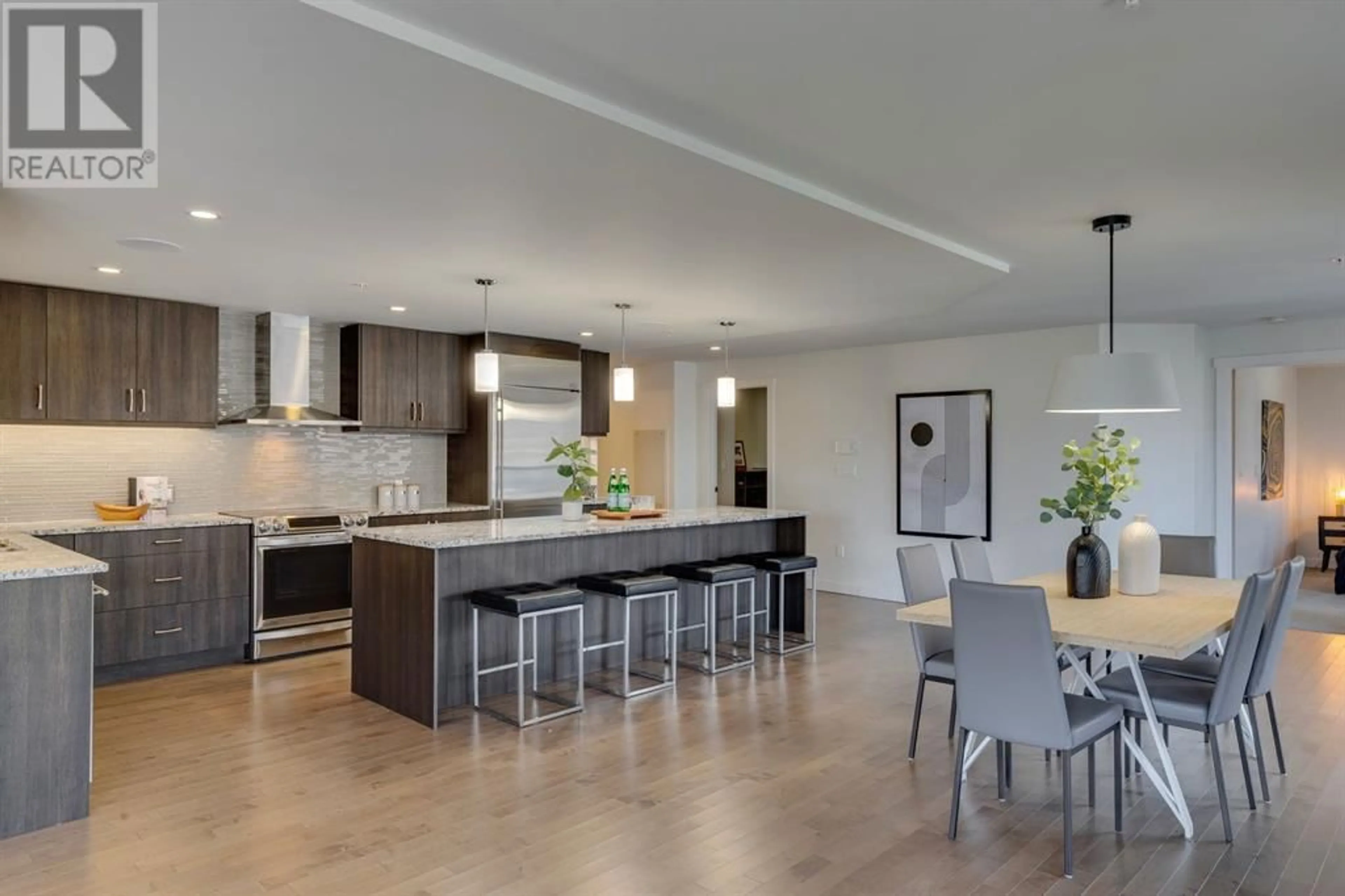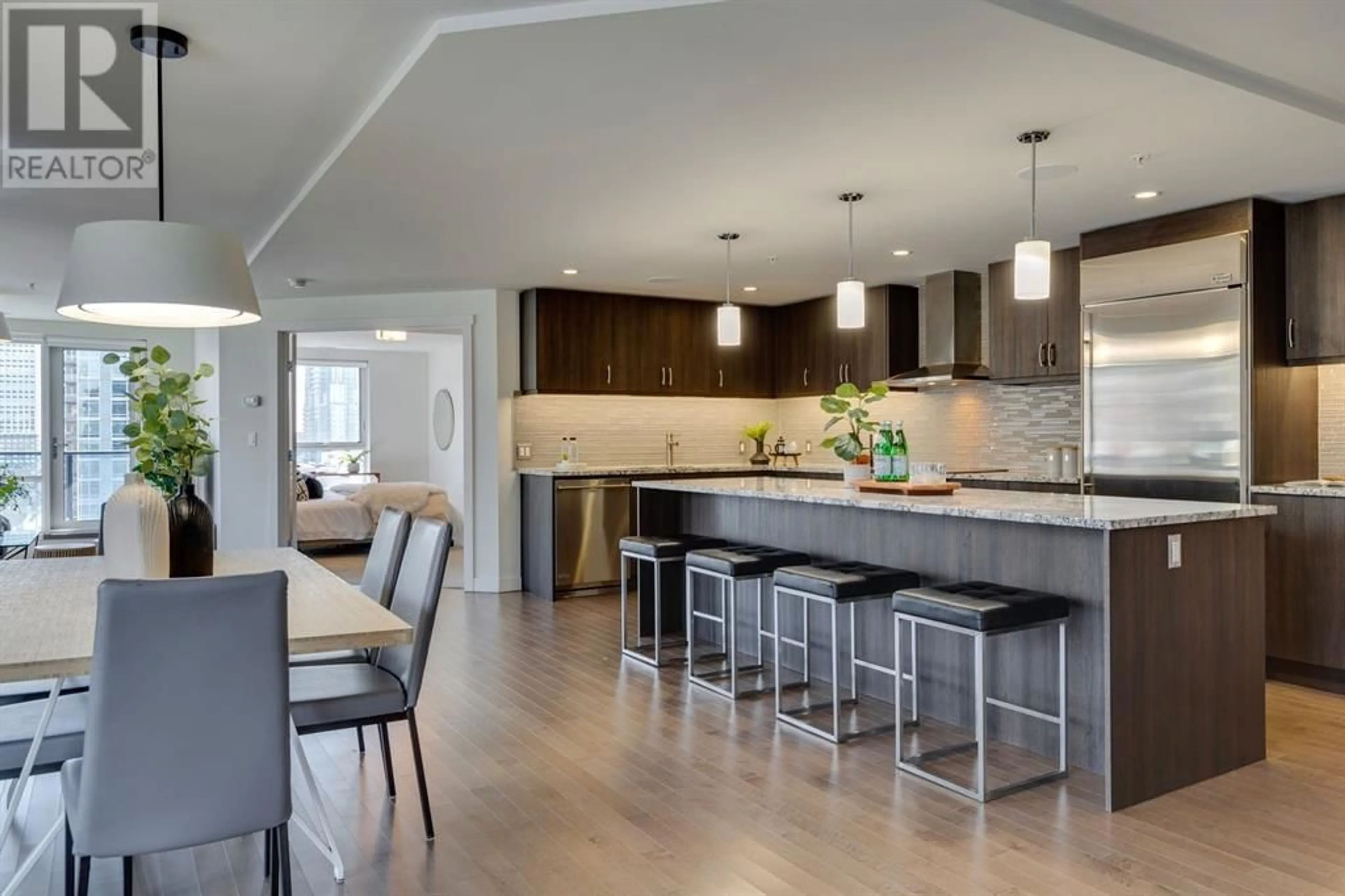903 303 13 Avenue SW, Calgary, Alberta T2R0Y9
Contact us about this property
Highlights
Estimated ValueThis is the price Wahi expects this property to sell for.
The calculation is powered by our Instant Home Value Estimate, which uses current market and property price trends to estimate your home’s value with a 90% accuracy rate.Not available
Price/Sqft$499/sqft
Days On Market12 days
Est. Mortgage$3,865/mth
Maintenance fees$1453/mth
Tax Amount ()-
Description
Experience the pinnacle of urban elegance at The Park. Located mere steps to the downtown core, this urban masterpiece offers unparalleled comfort and convenience. Adorned in natural light from the floor to ceiling windows and overlooking Central Memorial and Haultain Park, this spacious two-bedroom plus den, 1800+ sq. ft. condo features mesmerizing views, beautiful hardwood floors and an exceptional open concept living area. A large sitting area with outdoor patio overlooks the tennis courts below and plays on the spectacular views of the Calgary Tower. A well appointed chef's kitchen overlooks the main living area and is ideal for entertaining. This magnificent kitchen presents an expansive centre island, high end stainless steel appliances such as GE Monogram fridge, granite counters, and a huge walk-in pantry with wine storage and wine fridge. The spacious dining area showcases a private balcony for dinners al fresco or unwinding with a glass of wine as you take in those breathtaking views of the downtown skyline. The large primary retreat is separate from the other bedroom for the utmost privacy and is a tranquil sanctuary with a dedicated den/home office for those that work from home. A walk-thru closet with custom shelving leads to a spa-like 6pc ensuite. Accessible from the primary and the front foyer, is a well laid out laundry room with custom storage for your added convenience. The second bedroom has a walk-through closet the leads to its own 4pc ensuite for the ultimate comfort. A large in-suite storage room can accommodate the often-accessible every day items while your titled storage can store less accessed seasonal items. Additionally, this fabulous unit comes with two titled parking stalls; although buyers will appreciate the gas-saving advantages that downtown living offers, with its easy strolls to the Saddledome, 17 AV, entertainment district, and the shops and restaurants in vibrant Mission. This well maintained and managed condo building showcas es a separate secured bicycle storage and fitness centre (both located on the main floor), a charming guest suite and party room with a full kitchen, large TV and gathering area, and patio with BBQ for entertaining. Experience the ultimate urban living lifestyle as you make this truly wonderful condo your new home. (id:39198)
Property Details
Interior
Features
Main level Floor
Kitchen
17.00 ft x 9.00 ftDining room
18.75 ft x 13.83 ftLiving room
20.58 ft x 11.42 ftFoyer
6.17 ft x 4.00 ftExterior
Parking
Garage spaces 2
Garage type Underground
Other parking spaces 0
Total parking spaces 2
Condo Details
Amenities
Exercise Centre, Guest Suite, Party Room
Inclusions
Property History
 47
47




