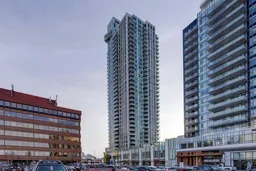Welcome to the amenity rich Mark on 10th. This Beautiful two bedroom CORNER unit with mountain views is situated on the 24th floor. And offers an open concept layout including a 4 piece bath, two bedrooms, 9 ft ceilings, Vinyl Plank flooring throughout, carpet in the bedrooms, & an upscale kitchen. This condo has floor to ceiling windows facing the south & west, with amazing views of the city, downtown, and even parts of the bow river! Other features to mention such as central air conditioning, and in suite laundry( 1 year old Appliances). The gourmet kitchen features quartz counter tops, stainless steel appliances, gas stove top. Plenty of amenities on the 34th floor such as loft style recreation area, an outdoor hot tub, sauna, steam, fitness centre, and an out door patio with a BBQ. There is also a communal patio with greenery on the 3rd floor and rental suites for out of town guests ($100/night + $55 cleaning fee)The unit comes with one titled unground parking stall, and a storage locker. Underground parking has plenty of visitor parking for your guests, and the lobby is secured by a concierge. Conveniently located by shopping, public transit, restaurants, and night life! Can be offered as a turn key purchase. Currently priced not including any turn key items.
Inclusions: Dishwasher,Dryer,Garage Control(s),Garburator,Gas Stove,Microwave,Range Hood,Washer,Window Coverings
 31
31


