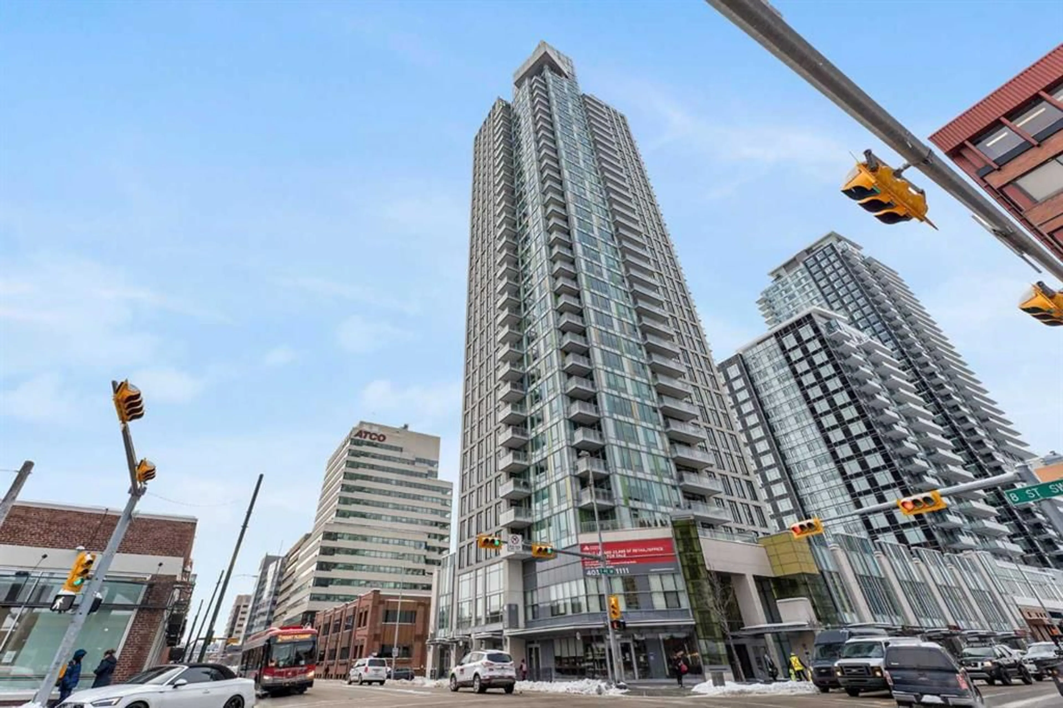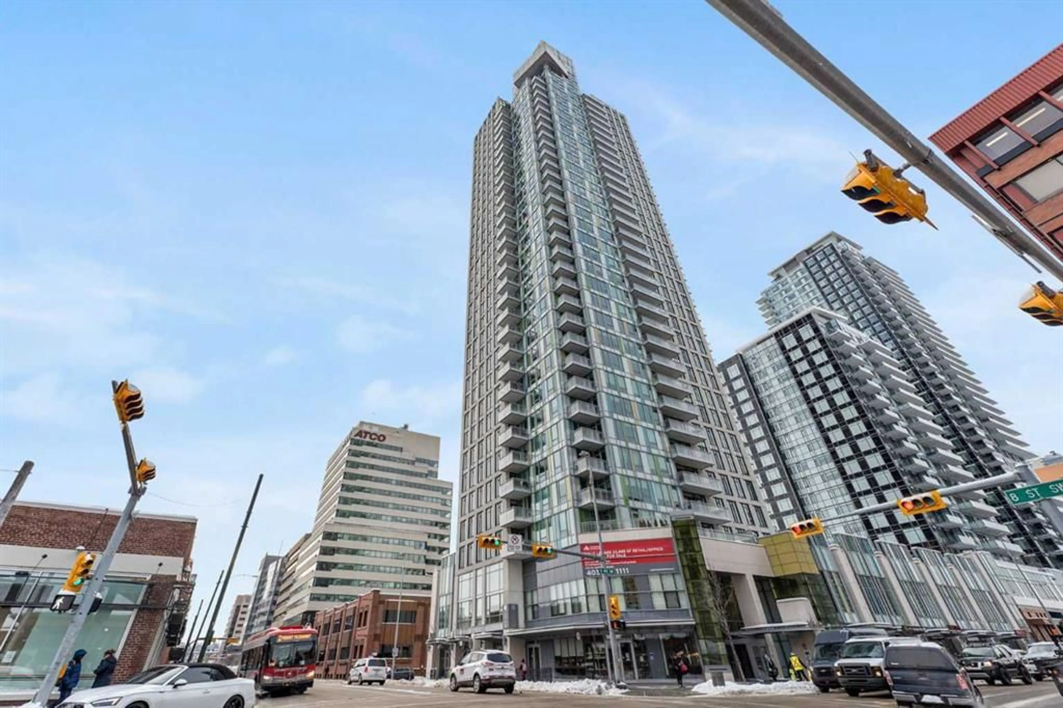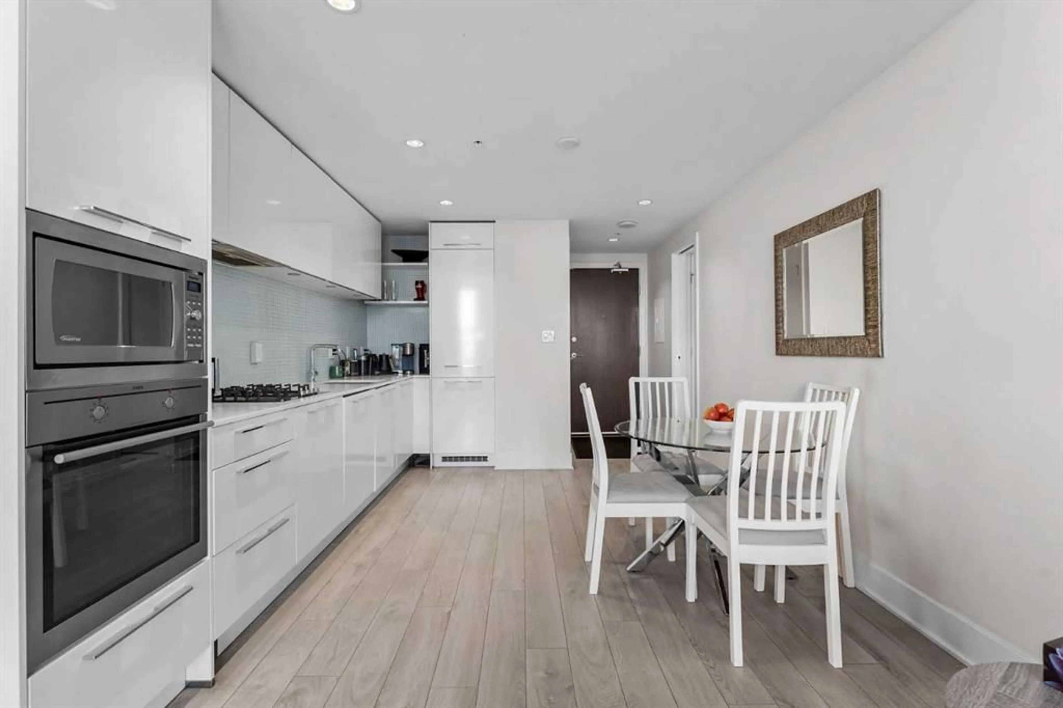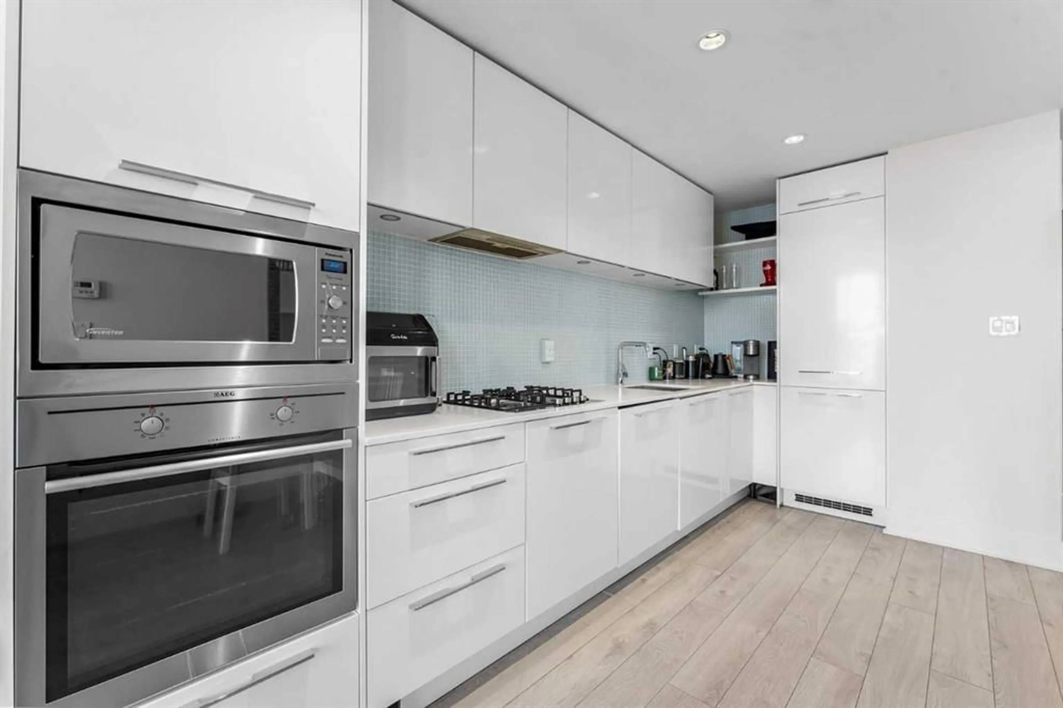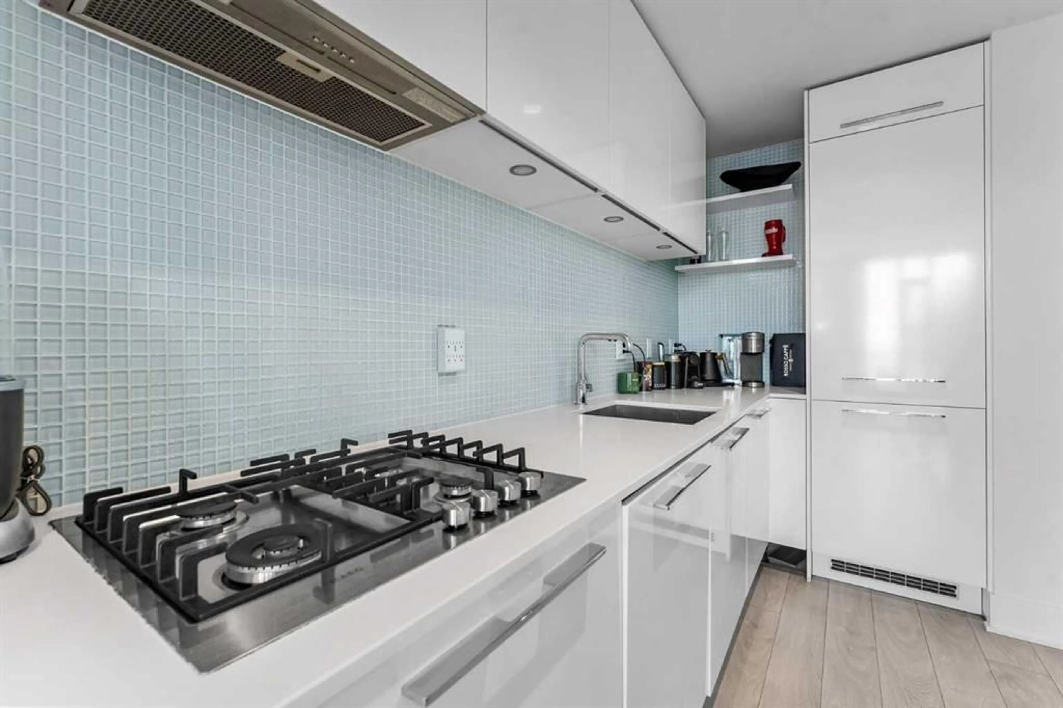901 10 Ave #3107, Calgary, Alberta T2B 0B5
Contact us about this property
Highlights
Estimated valueThis is the price Wahi expects this property to sell for.
The calculation is powered by our Instant Home Value Estimate, which uses current market and property price trends to estimate your home’s value with a 90% accuracy rate.Not available
Price/Sqft$715/sqft
Monthly cost
Open Calculator
Description
This stunning 31st-floor condo at MARK on 10th truly epitomizes urban luxury living. With unobstructed views of downtown Calgary, the unit offers a sophisticated open-concept layout filled with natural light. The European-inspired kitchen features high-end Nobilia cabinetry, quartz countertops, and top-tier appliances, including a gas cooktop and built-in oven—perfect for cooking and entertaining. The spacious living room provides a seamless flow, offering panoramic downtown views that are especially captivating at dusk. The bedroom offers a tranquil retreat with an adjoining glass-walled den, ideal for a home office or a cozy reading nook. Step out onto your private balcony to enjoy the vibrant city skyline. Additional conveniences include a titled underground parking stall and assigned storage space just steps from the elevator. At MARK on 10th, you'll experience an unparalleled array of amenities. Unwind in the rooftop hot tub and sauna, or gather with friends in the open-air BBQ area. For fitness enthusiasts, the building features a state-of-the-art fitness centre and yoga studio. The owner's lounge is a two-level masterpiece, boasting a game room, media centre, and 360-degree panoramic city views. There’s also a guest suite and a tranquil patio garden on the third floor, plus a full-time concierge service to cater to your every need. What sets this unit apart is its location on a crossover floor, providing direct access to the building’s amenities without needing a key to access the floor. This unique feature makes it incredibly convenient for accessing the rooftop, which is just one floor above, and for any guests visiting you in the building. The location is also ideal for those who love the downtown lifestyle, with trendy shops, gourmet restaurants, and the C-Train all within walking distance. Whether you're a professional, first-time buyer, or investor, this move-in-ready condo offers the perfect blend of style, comfort, and convenience. Don’t miss the opportunity to elevate your lifestyle in this highly coveted building!
Property Details
Interior
Features
Main Floor
4pc Bathroom
8`11" x 5`5"Bedroom
9`0" x 9`9"Living Room
8`11" x 4`10"Dining Room
6`2" x 11`11"Exterior
Features
Parking
Garage spaces 1
Garage type -
Other parking spaces 0
Total parking spaces 1
Condo Details
Amenities
Elevator(s), Fitness Center, Guest Suite, Party Room, Recreation Facilities, Recreation Room
Inclusions
Property History
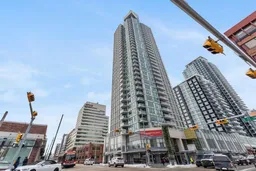 24
24
