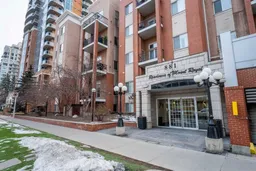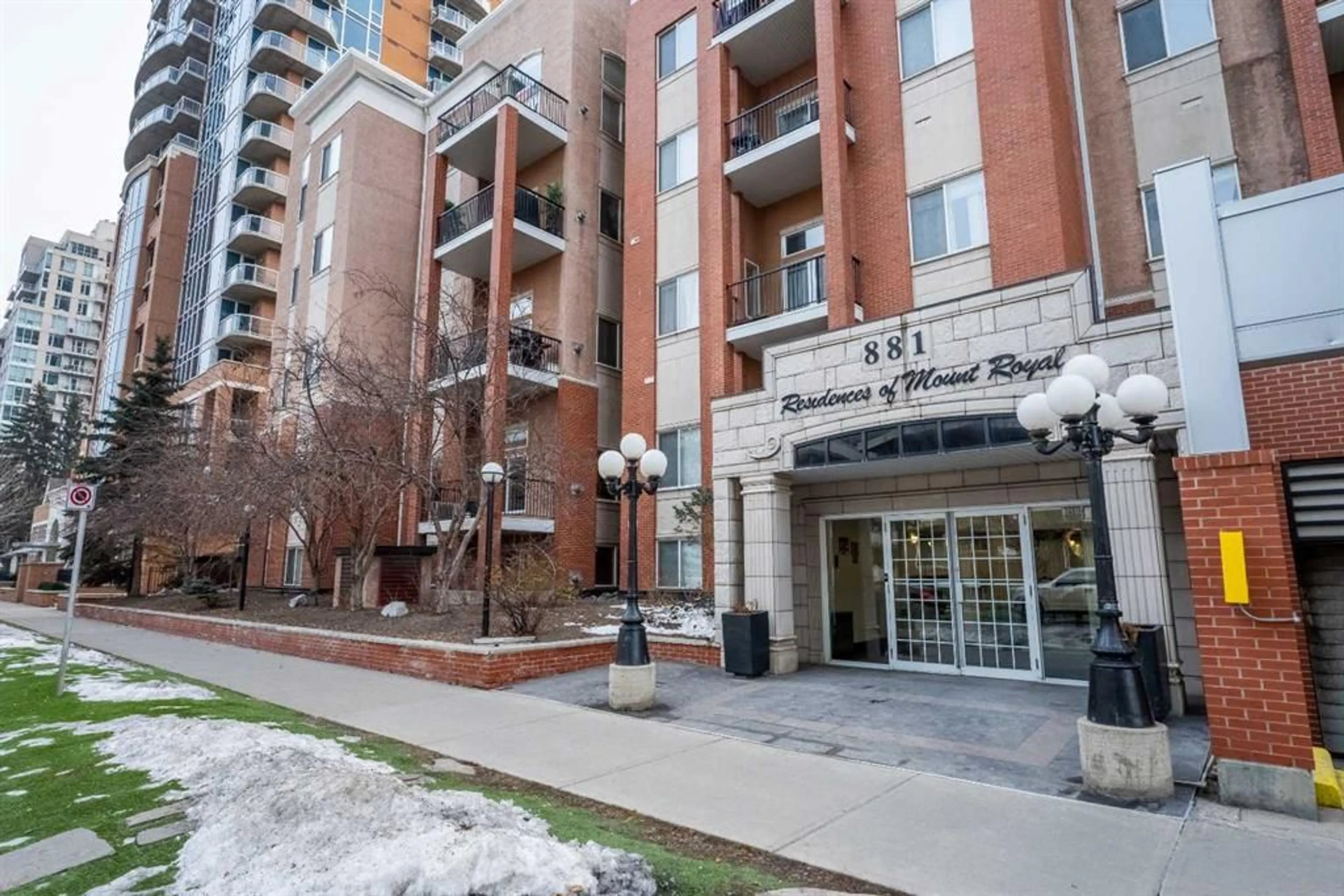This well-maintained corner unit exudes pride of ownership and offers a fantastic floor plan. Upon entry, you'll find a spacious foyer with two double-sliding door closets for ample storage. The open-concept design features brand new carpet throughout, high ceilings and oversized windows, creating a bright, airy atmosphere. The kitchen is equipped with granite countertops, a raised breakfast bar, a sleek black appliance set, and abundant cabinet and counter space. The large dining area is positioned separate from the expansive living room, which boasts a wall of windows, a cozy corner gas fireplace with a mantle, and sliding glass doors that open to a balcony with views of the Beltline. The generous master bedroom includes a sizable walk-in closet and a 4-piece ensuite. The second bedroom is spacious and offers a deep closet for additional storage. This unit also includes a laundry and storage room, as well as titled parking. Live the ultimate urban lifestyle in the Beltline, with easy access to work, shopping, dining, and plenty of street and parkade parking for guests. Repairs including new carpet and paint are being completed via insurance in the common areas.
Inclusions: Dishwasher,Microwave,Stove(s),Washer/Dryer,Window Coverings
 27
27



