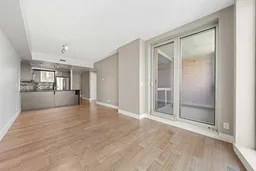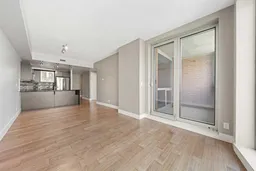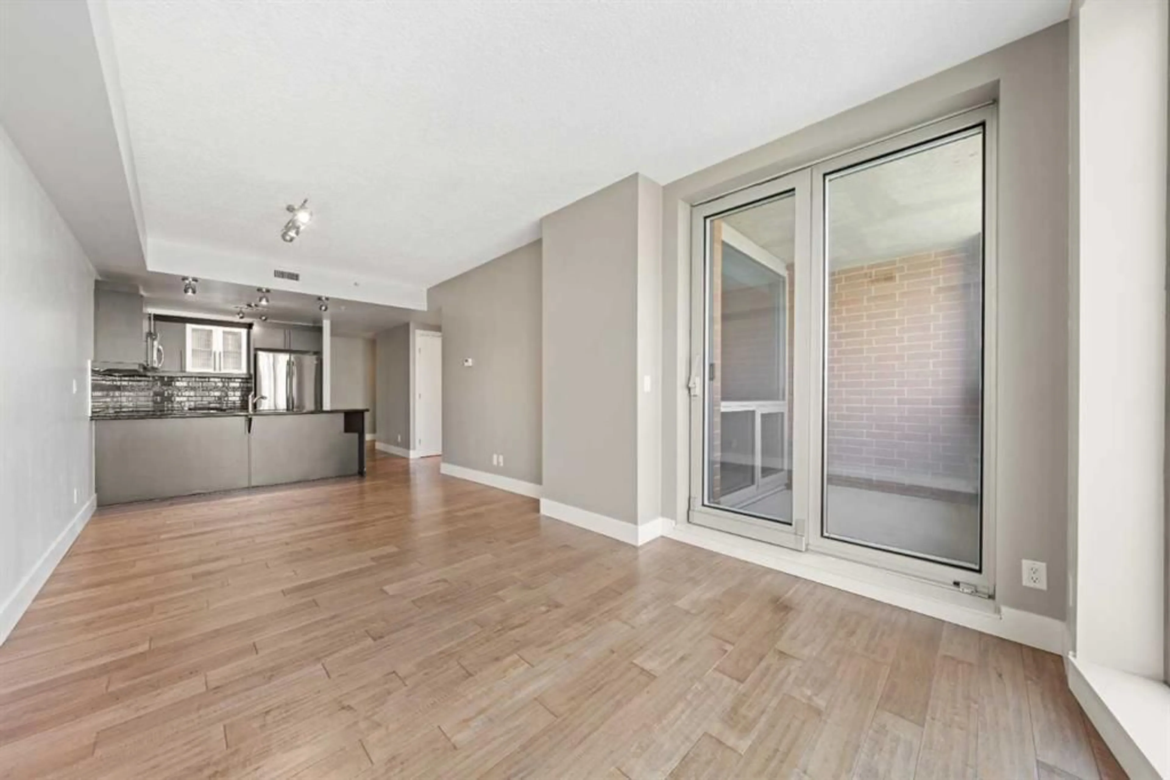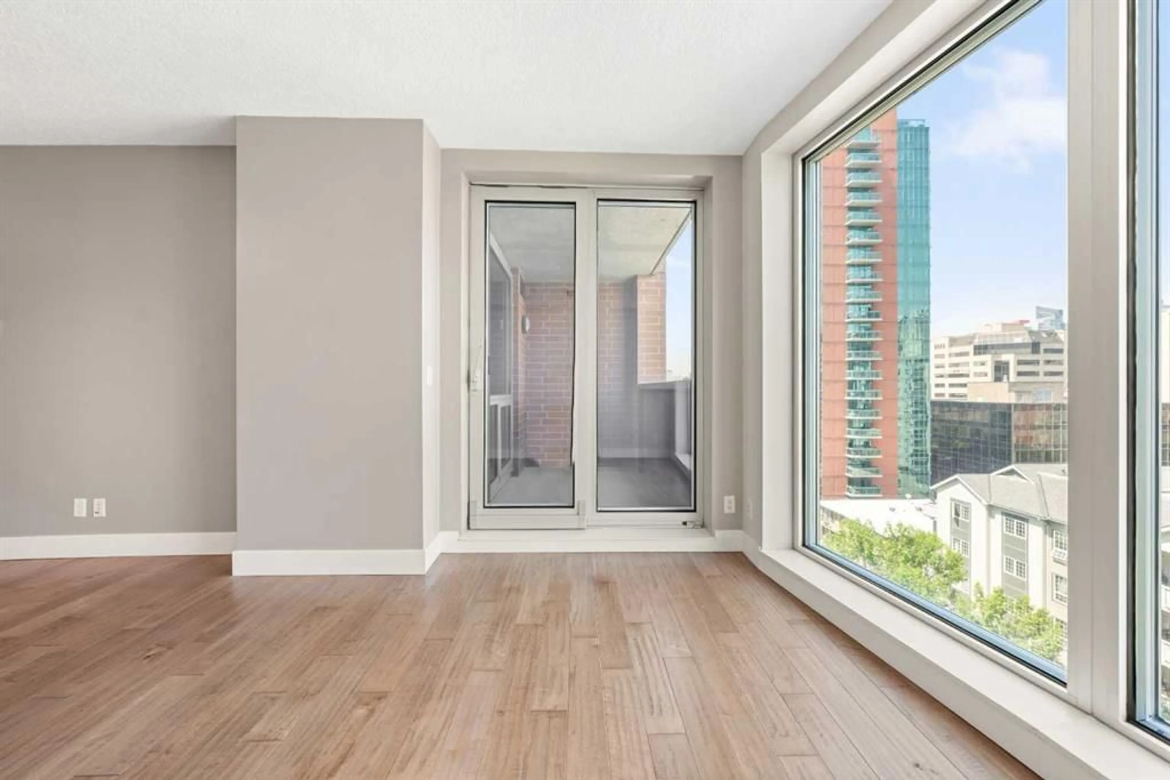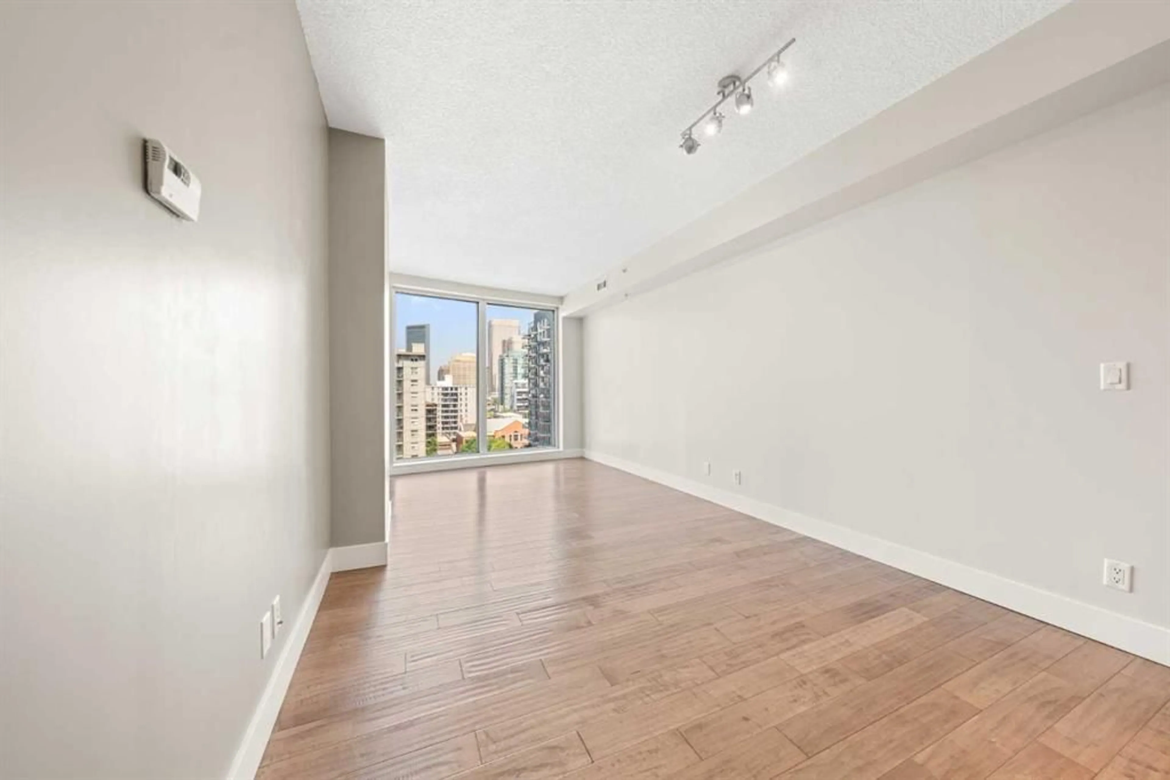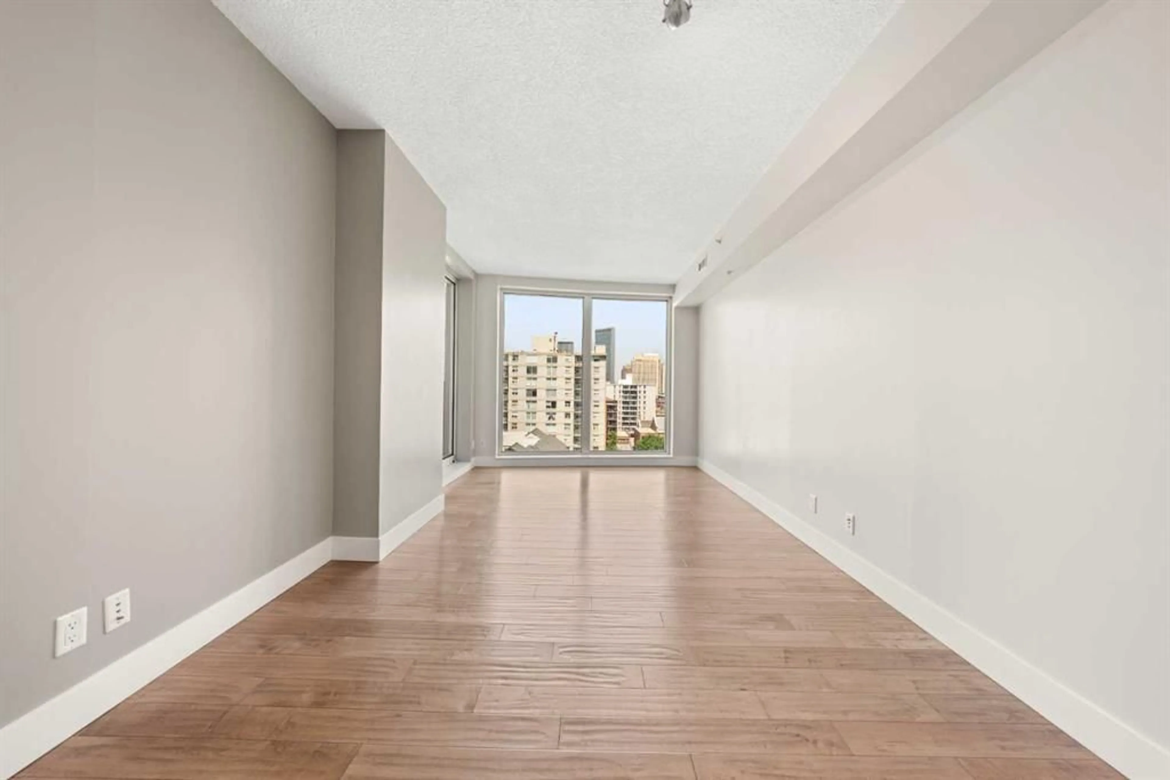817 15 Ave #808, Calgary, Alberta T2R 0H8
Contact us about this property
Highlights
Estimated valueThis is the price Wahi expects this property to sell for.
The calculation is powered by our Instant Home Value Estimate, which uses current market and property price trends to estimate your home’s value with a 90% accuracy rate.Not available
Price/Sqft$499/sqft
Monthly cost
Open Calculator
Description
Welcome to The Montana – 808, 817 15 Avenue SW Experience elevated downtown living in this exceptional one-bedroom plus den condo that combines luxury and comfort. Perfectly positioned on the preferred side of the building, this residence offers panoramic skyline vistas and an abundance of natural light. This home offers 650 SqFt of well-designed space showcasing high-end finishes throughout: ENGINEERED HARDWOOD FLOORS, 9-foot ceilings, espresso-stained maple cabinetry, GRANITE COUNTERTOPS in both kitchen and bath, STAINLESS STEEL APPLIANCES, IN-UNIT LAUNDRY and elegant ceramic tile details. Floor-to-ceiling windows fill the space with natural light, while central A/C ensures comfort year-round. Enjoy the convenience of a GARBAGE CHUTE on the same floor, and a TITLED HEATED UNDERGROUND PARKING. The Montana is a premier building offering concierge service, a fully equipped fitness centre, and meticulously maintained common areas that exude downtown sophistication. Just steps away from 17th Avenue’s vibrant restaurants, cafés, and boutique shops, this home puts you in the heart of Calgary’s most dynamic district—perfect for professionals or anyone seeking a stylish, low-maintenance lifestyle. Don’t miss your chance to own this beautiful condo—book your private viewing today!
Property Details
Interior
Features
Main Floor
Bedroom - Primary
10`8" x 10`2"4pc Bathroom
8`3" x 5`11"Office
4`9" x 7`10"Kitchen
10`6" x 7`10"Exterior
Features
Parking
Garage spaces -
Garage type -
Total parking spaces 1
Condo Details
Amenities
Elevator(s), Fitness Center, Garbage Chute, Visitor Parking
Inclusions
Property History
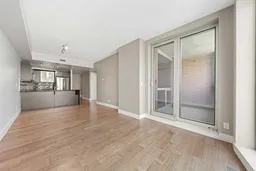 24
24