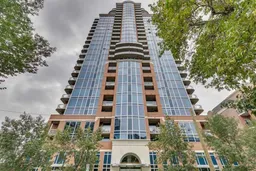Welcome to the Bristol floorplan in The Montana, Calgary's premier luxury condominium. This remarkable 2-bedroom, 2-bathroom corner suite boasts 968 SF of upgraded living space. Floor-to-ceiling windows provide magnificent views of the downtown skyline, Recent updates include new luxury vinyl plank flooring, under-cabinet lighting, granite countertops, updated stainless steel appliances and modern light fixtures, The master suite showcases a 4-piece ensuite bathroom and custom built-in closet organizers. Large 2nd bedroom with an adjacent 3 piece bath. The full length balcony, equipped with a gas line for a BBQ or patio heater, extends your living space, central A/C, triple-paned windows ensure year-round comfort and tranquility. Titled underground parking stall and in-suite laundry complete the unit. Residents enjoy premium amenities, including a 24/7 fitness facility (currently undergoing renovations), secure bike storage, a business boardroom, 20 stall visitor parking, three high-speed elevators and full-time concierge provides a 5-star hotel-inspired living experience. Perfectly situated adjacent to Mount Royal Village Mall and just steps from the vibrant shops, cafés, grocery stores, restaurants, and the nightlife of 17th Avenue. Quick possession available. Click on the 3D virtual tour
Inclusions: Dishwasher,Dryer,Garage Control(s),Microwave Hood Fan,Refrigerator,Washer,Window Coverings
 32
32


