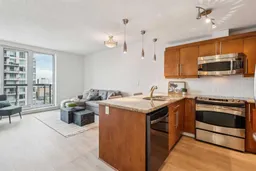Welcome to this beautifully updated one-bedroom unit in the prestigious Montana building—perfectly suited for the young professional seeking both comfort and connection to the city’s best amenities. Recently renovated, the suite features a fresh coat of paint, a modern new tile backsplash, and wide-plank luxury vinyl flooring in a stunning oak finish that adds warmth and sophistication throughout.
This floor plan is incredibly well designed and functional, the home includes granite countertops in both the kitchen and bathroom, stainless steel appliances, elegant pendant lighting, and 9-foot ceilings that enhance the open, airy feel. Additional features include central air conditioning, a deep soaker tub, in-suite laundry, and east-facing windows offering peaceful city views in a quiet corner of Calgary’s bustling Beltline. Just steps from vibrant 17th Ave, you’ll be surrounded by some of Calgary’s best nightlife, high-end restaurants, and trendy cafés—making it effortless to unwind, meet friends, or enjoy a night out. Whether it’s grabbing cocktails at Betty Lou’s, brunching at The Beltliner, or hitting a fitness class before work, everything is truly at your doorstep.
Residents of The Montana also enjoy premium amenities including concierge service, a fitness centre, and secure underground titled parking. Walk to downtown offices, boutique shops, parks, and transit with ease. This move-in-ready condo offers the perfect balance of lifestyle and location—ideal for professionals who want it all: style, convenience, and vibrant city living.
Inclusions: Dishwasher,Dryer,Electric Stove,Microwave Hood Fan,Refrigerator,Washer,Window Coverings
 23
23


