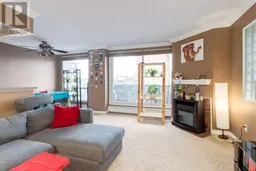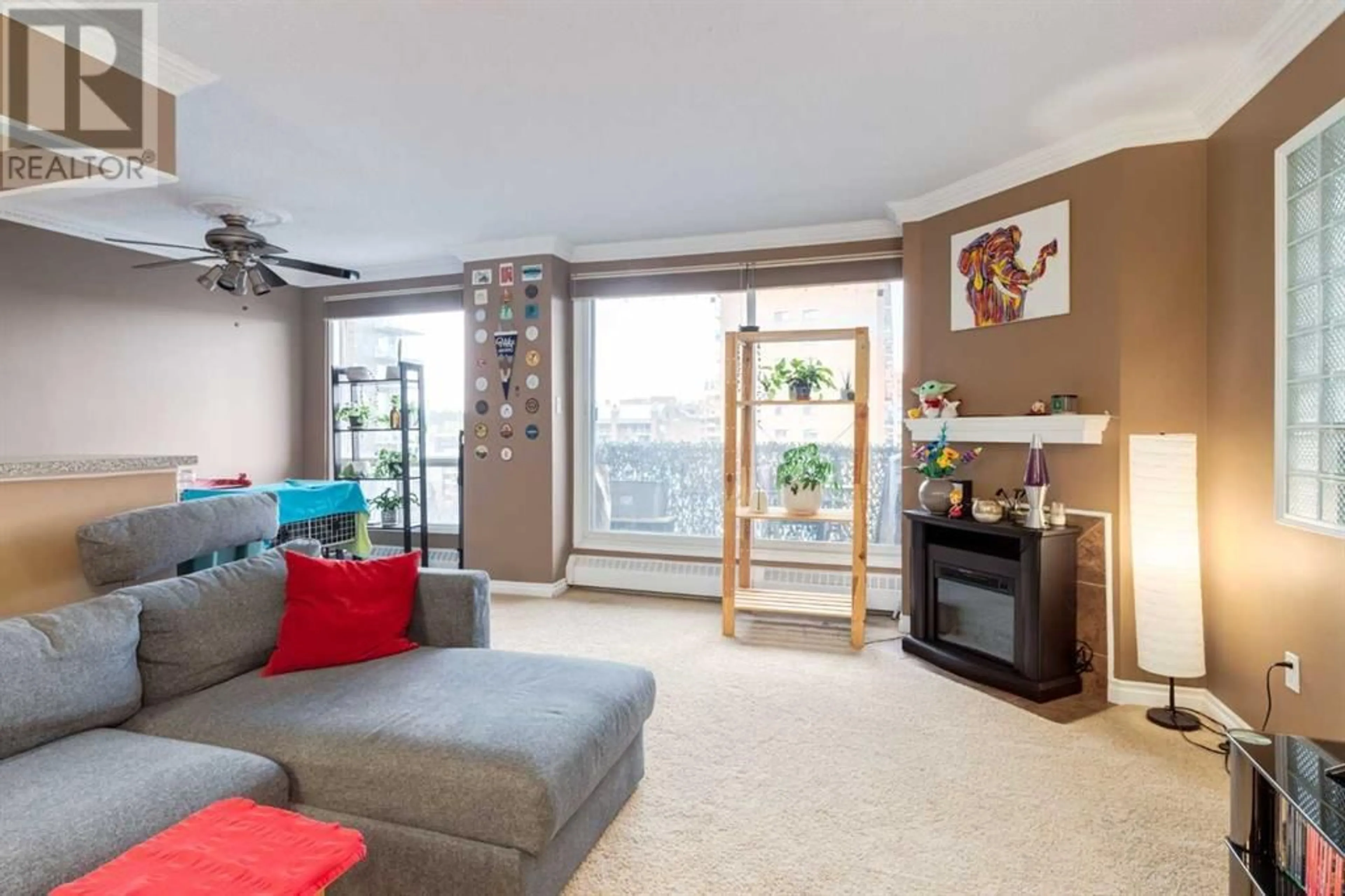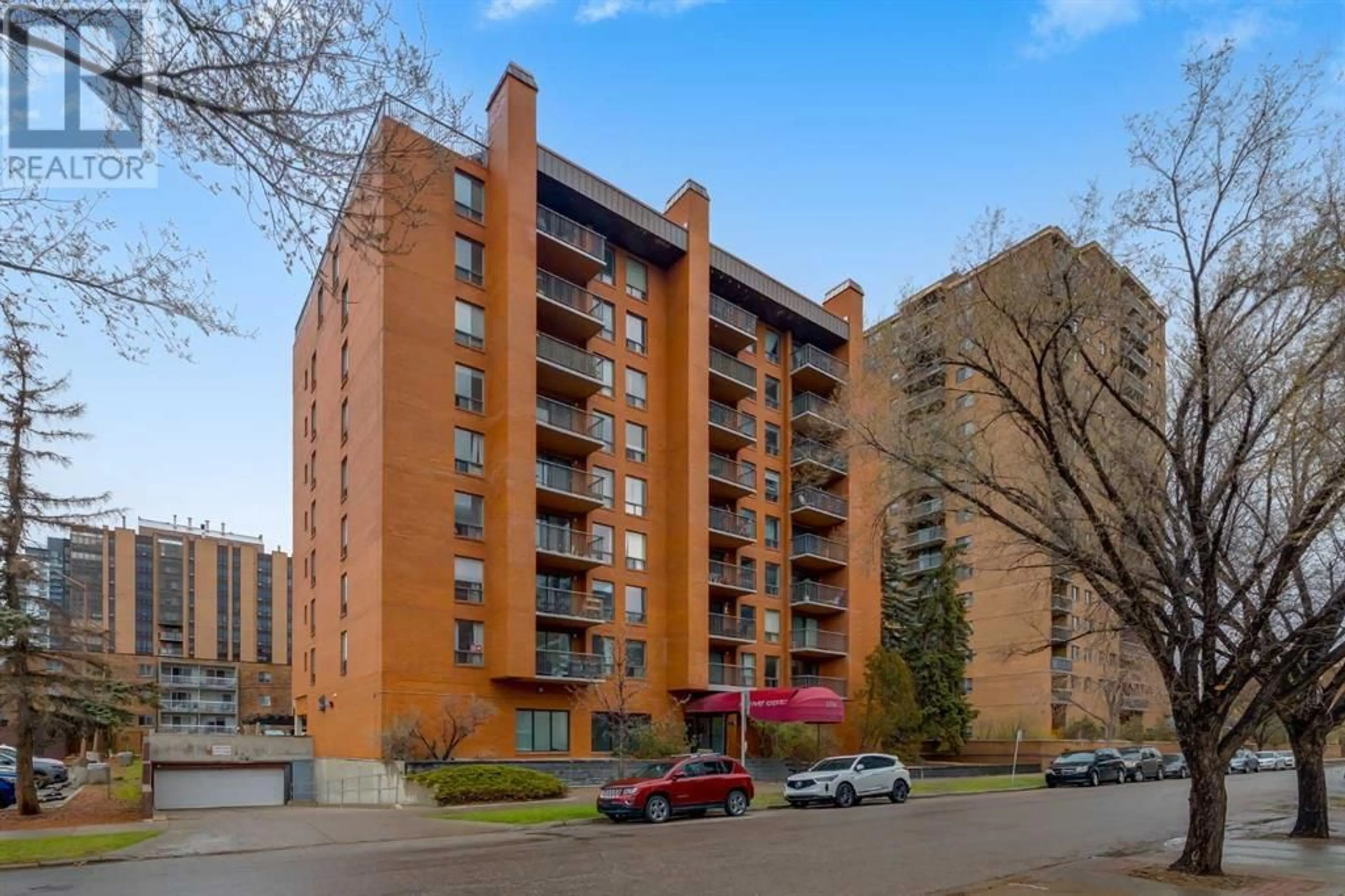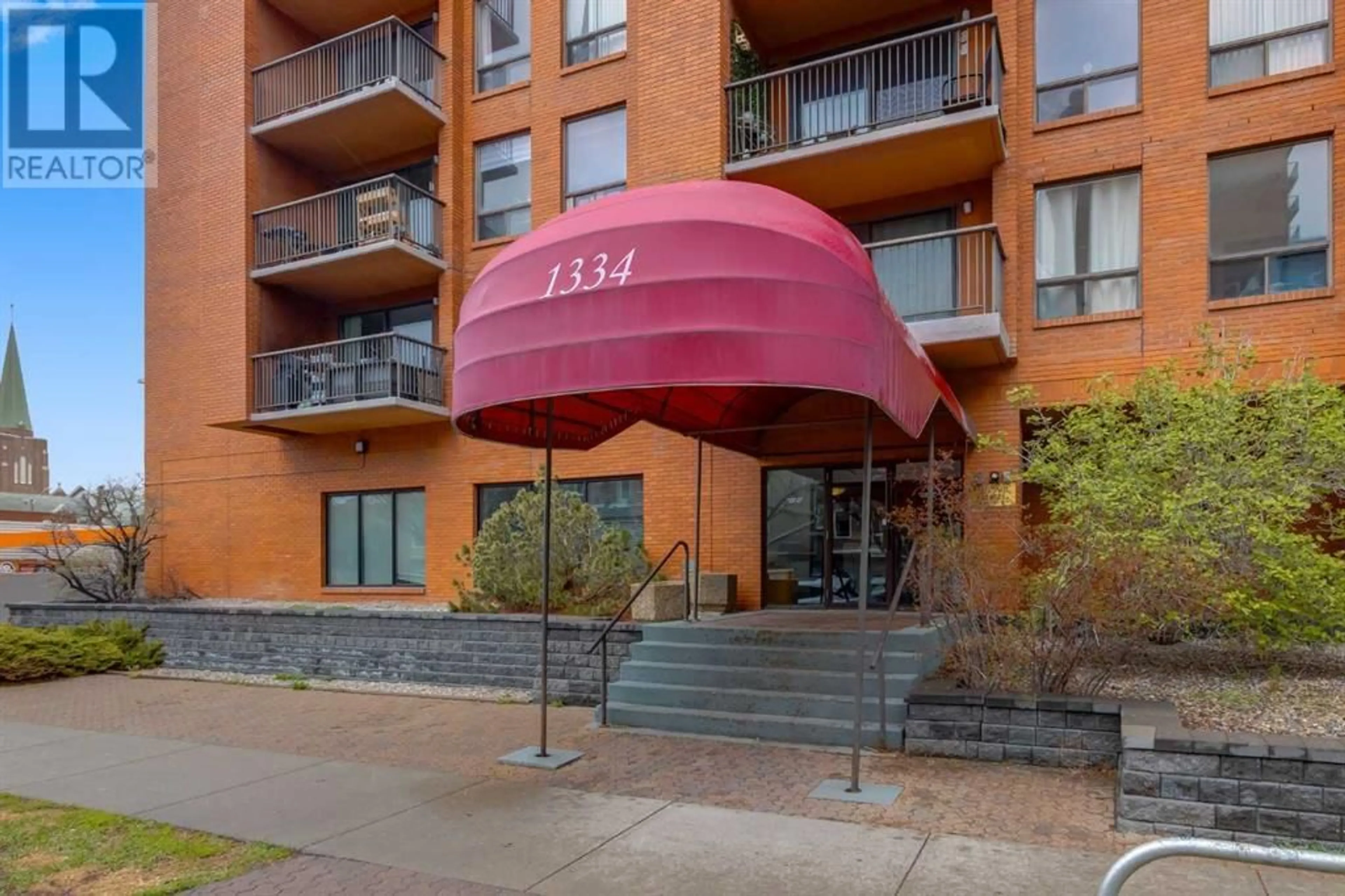803 1334 14 Avenue SW, Calgary, Alberta T3C0W2
Contact us about this property
Highlights
Estimated ValueThis is the price Wahi expects this property to sell for.
The calculation is powered by our Instant Home Value Estimate, which uses current market and property price trends to estimate your home’s value with a 90% accuracy rate.Not available
Price/Sqft$303/sqft
Days On Market12 days
Est. Mortgage$966/mth
Maintenance fees$655/mth
Tax Amount ()-
Description
This picture-perfect Beltline condo is the one you have been waiting for! Priced right and ideal for your inner-city lifestyle or investment, all you need to do is move in. You’ll love the sunny south exposure balcony and large windows in the bright main living area, decorative fireplace with electric insert, separate dining area with large window, white kitchen with tile backsplash and open to the living/dining area, spacious master with walk-in closet, 4 pc main bath, in-suite laundry (so nice!) and there's an extra storage locker. Assigned parking stall included. Concrete construction building. The location is a dream, you can walk or bike to all amenities! Close to bus & transit - Sunalta LRT stop is 10 min walk away. Grocery stores, coffee shops, boutiques, restaurants, all the excitement of 17th Ave is right out your door. Now’s the time – call to book your viewing today! (id:39198)
Property Details
Interior
Features
Main level Floor
Other
6.17 ft x 4.50 ftKitchen
11.50 ft x 6.00 ftLiving room
15.25 ft x 11.83 ftDining room
8.92 ft x 7.33 ftExterior
Parking
Garage spaces 1
Garage type -
Other parking spaces 0
Total parking spaces 1
Condo Details
Inclusions
Property History
 36
36




