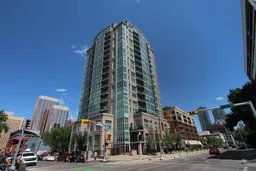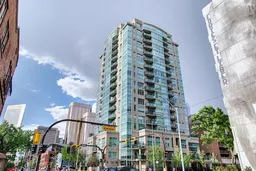Live in the heart of Calgary’s vibrant Beltline in this beautifully upgraded 2-bedroom + den, 2-bath NW corner condo with unmatched 270° mountain and city views! With over $30K in recent upgrades and 1081 sq. ft. of elegant living space, this home perfectly blends style, function, and location. Step into a bright, open layout featuring floor-to-ceiling windows in nearly every room, filling the space with natural light and spectacular sunsets. The dedicated office/den with French doors makes working from home a dream. Enjoy 9-ft ceilings, white oak laminate floors (2021), and central A/C for year-round comfort. The gourmet kitchen is a chef’s delight, boasting granite countertops, two-tone cabinetry, stainless steel appliances, a beverage center, and a brand-new microwave. The spacious dining area flows effortlessly to your private balcony with unbeatable views. The large living room offers ample wall space for a full entertainment setup. Your king-sized primary suite is a true retreat with panoramic corner windows, a walk-in closet with custom organizers, and a luxurious 4-pc ensuite with heated tile floors (2021). The second bedroom offers great privacy, perfect for guests or roommates, with another full 4-pc bathroom featuring heated floors and updated cabinetry. Additional features include a large in-suite laundry/storage room with shelving, titled underground parking, assigned storage with shelving, concierge service, on-site caretaker, guest parking, and even a car wash bay! This well-managed concrete building has a healthy reserve fund and unbeatable walkability – steps to top restaurants, shops, fitness studios, and just minutes to downtown and the C-Train. Don’t miss this opportunity to own in one of Calgary’s most desirable inner-city locations. Luxury, convenience, and lifestyle await you at Xenex on 12th!
Inclusions: Bar Fridge,Dishwasher,Electric Stove,Freezer,Garage Control(s),Microwave Hood Fan,Refrigerator,Washer/Dryer Stacked,Window Coverings
 49
49



