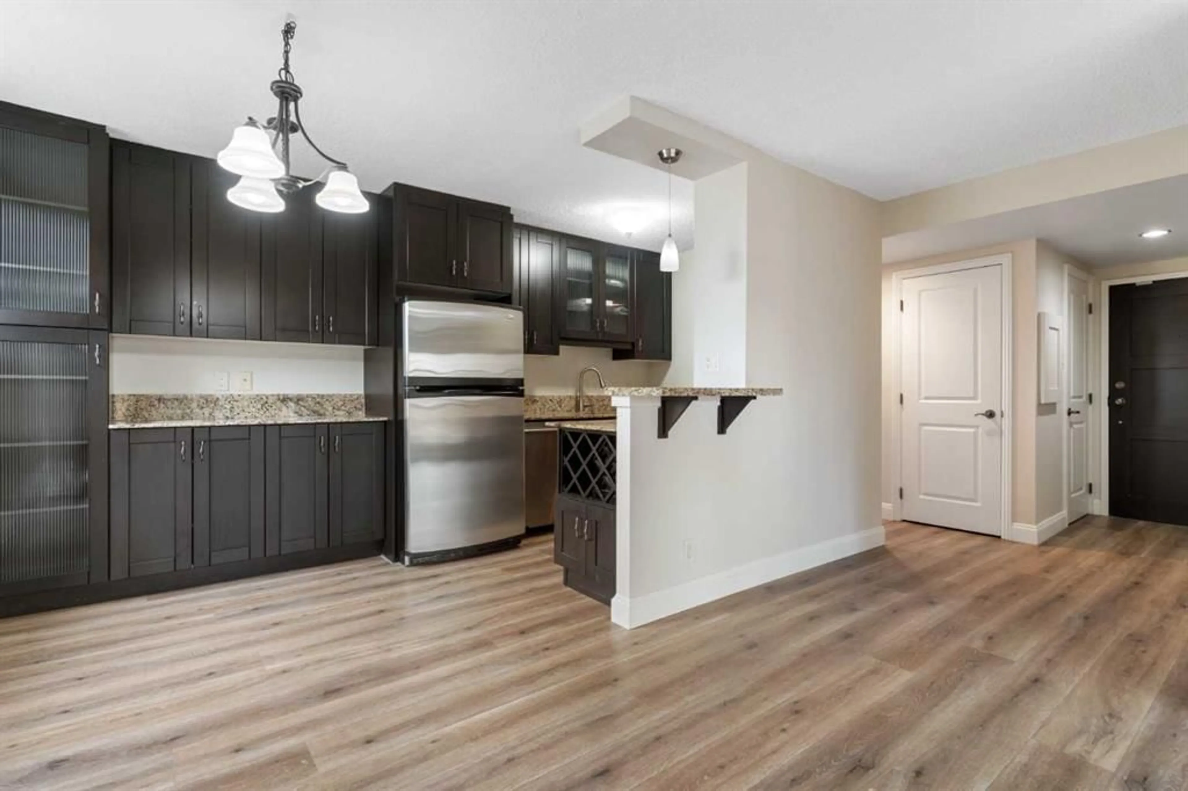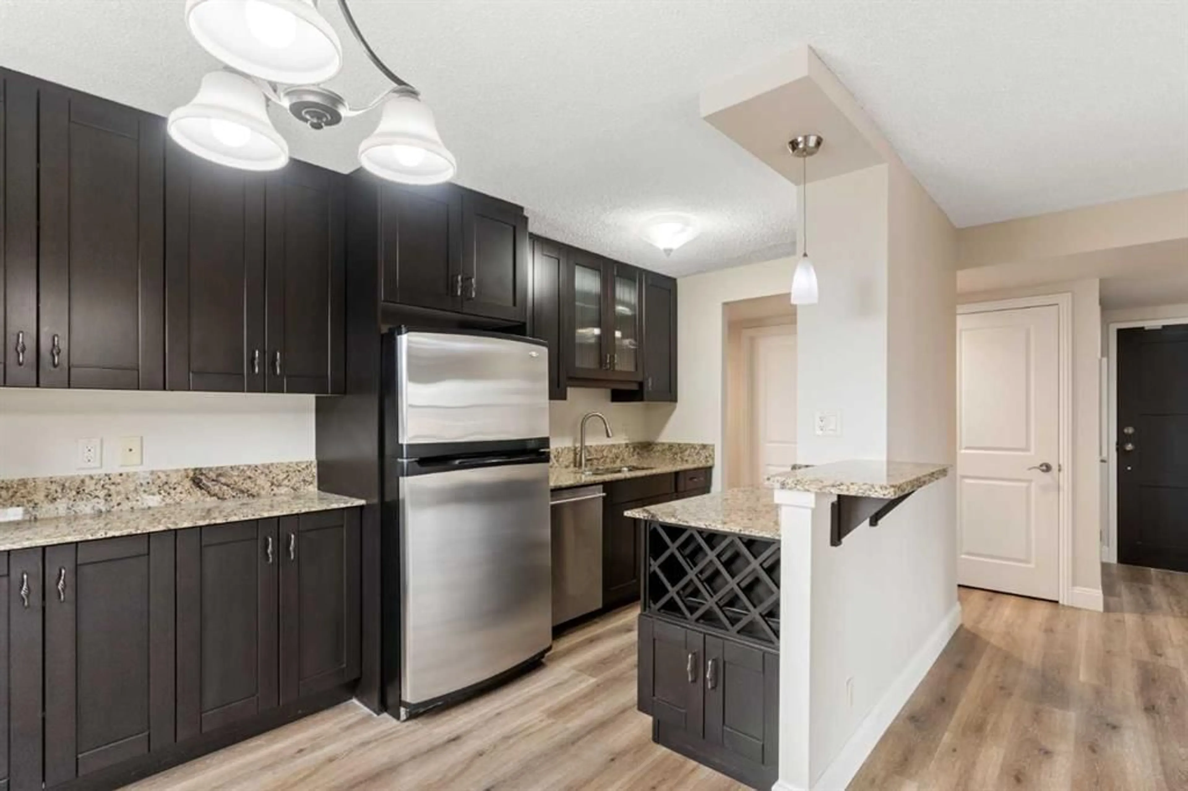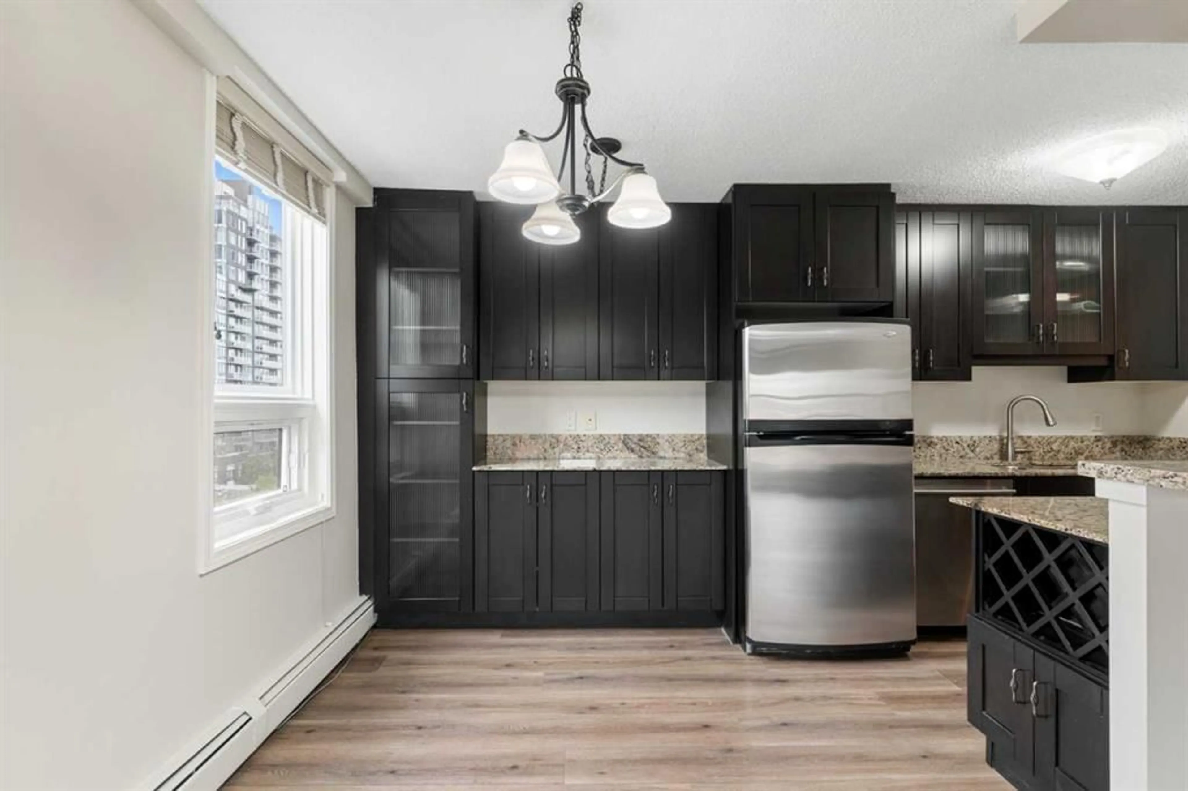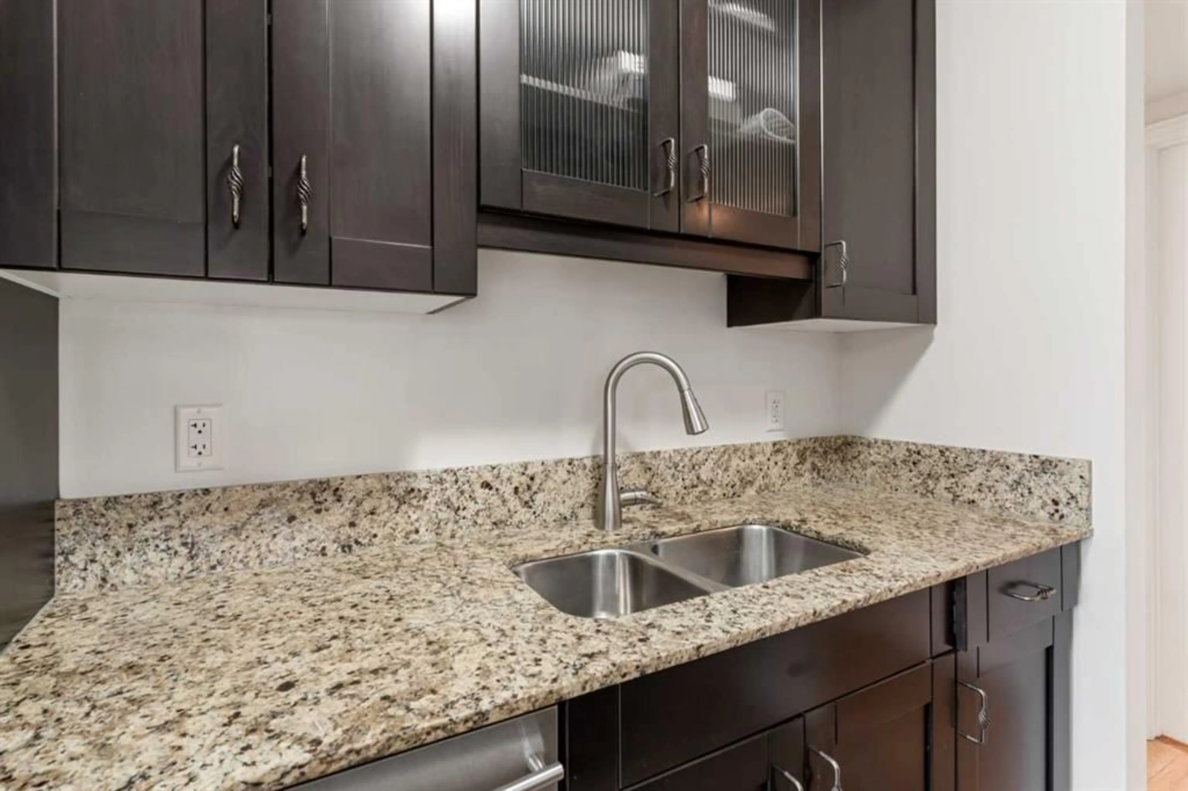733 14 Ave #701, Calgary, Alberta T2R 0N3
Contact us about this property
Highlights
Estimated valueThis is the price Wahi expects this property to sell for.
The calculation is powered by our Instant Home Value Estimate, which uses current market and property price trends to estimate your home’s value with a 90% accuracy rate.Not available
Price/Sqft$383/sqft
Monthly cost
Open Calculator
Description
Welcome to your new home in the heart of downtown Calgary's vibrant Beltline neighborhood. This stunning END unit condo offers an abundance of natural light and boasts 2 spacious bedrooms and 1.5 modern bathrooms. The open concept kitchen is a chef's dream, featuring sleek granite countertops throughout and stainless steel appliances. Perfect for entertaining, the living and dining areas flow seamlessly, providing ample space for gatherings with friends and family. Residents enjoy exclusive access to a fully equipped gym and a private party room available for booking, perfect for hosting special events. The condo's large windows and private balcony offer breathtaking downtown views, adding to the urban living experience. The building has upgraded to Telus Fibre high speed internet making gaming and working as smooth as it gets. Located just three blocks from 17th Ave, you'll be within walking distance to an array of amenities, trendy shops, cafes, restaurants, and nightlife. Don't miss the opportunity to make the condo your new home!
Property Details
Interior
Features
Main Floor
Kitchen
9`3" x 7`4"2pc Ensuite bath
5`1" x 3`8"4pc Bathroom
4`11" x 7`9"Bedroom
15`9" x 11`2"Exterior
Features
Parking
Garage spaces -
Garage type -
Total parking spaces 1
Condo Details
Amenities
Elevator(s), Fitness Center, Party Room
Inclusions
Property History
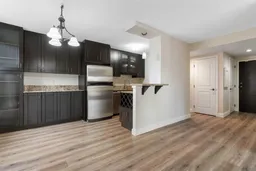 23
23
