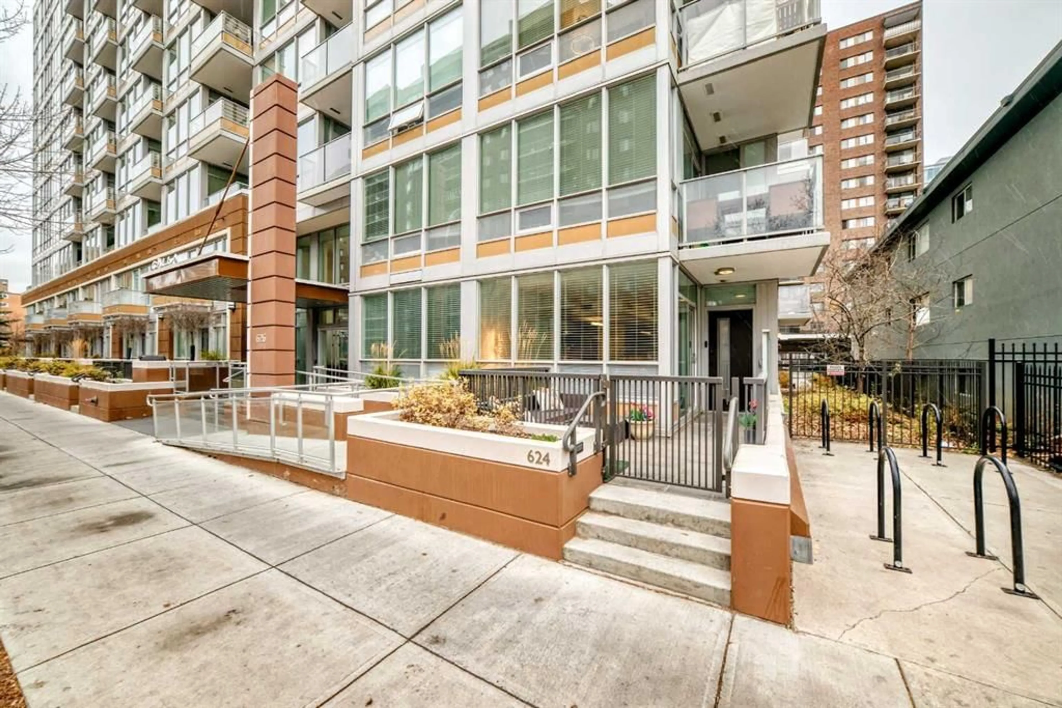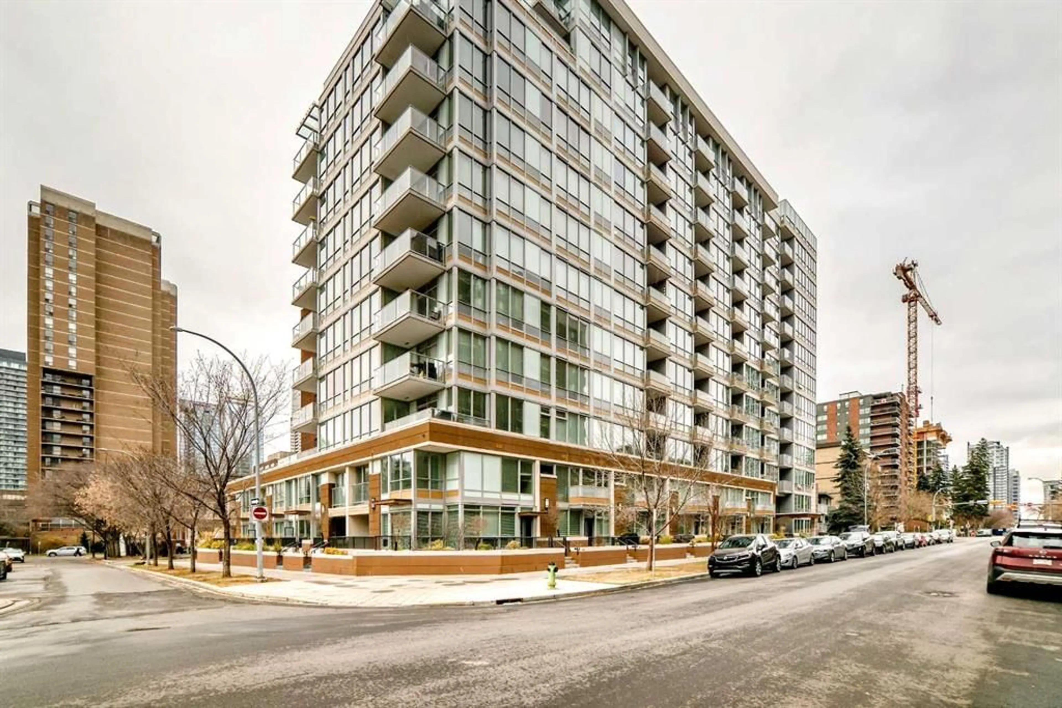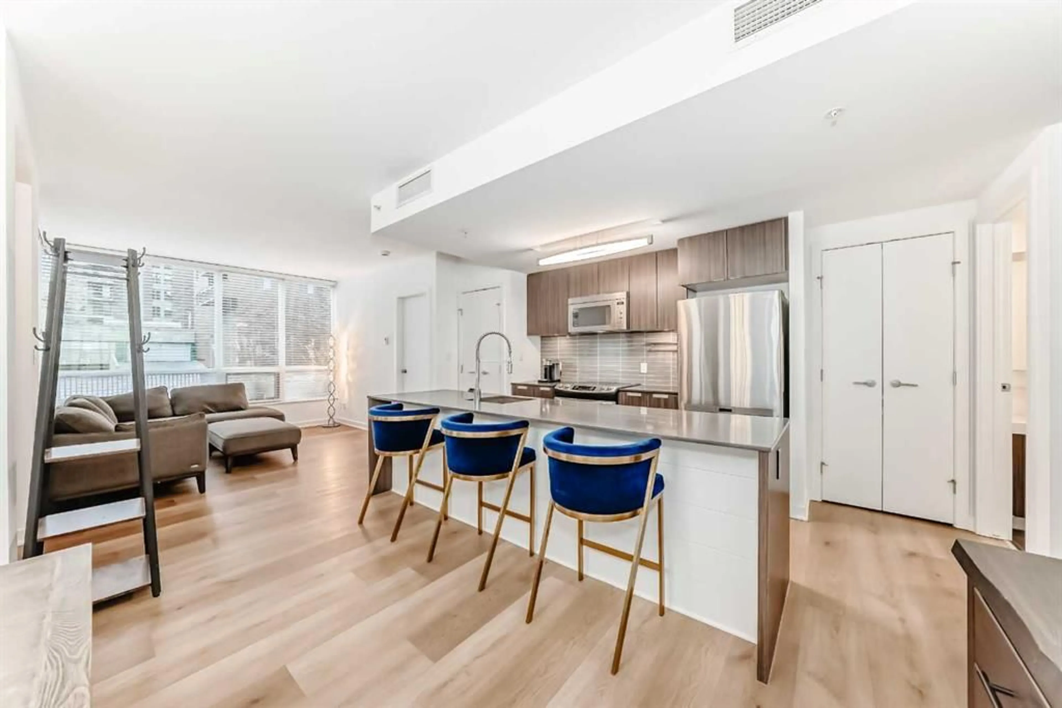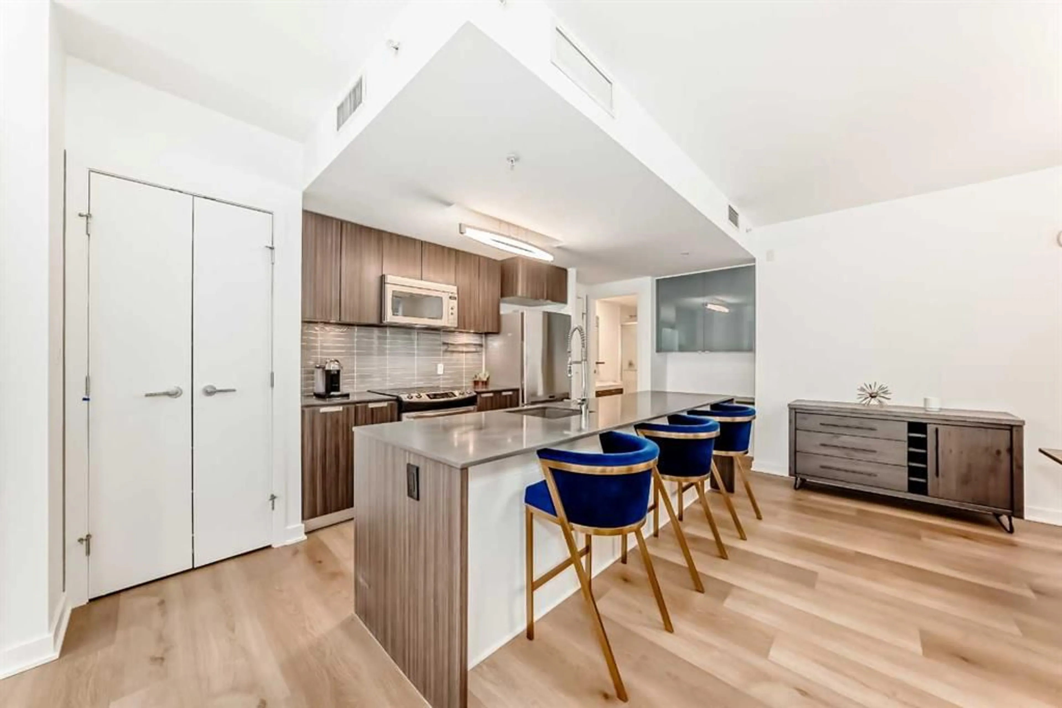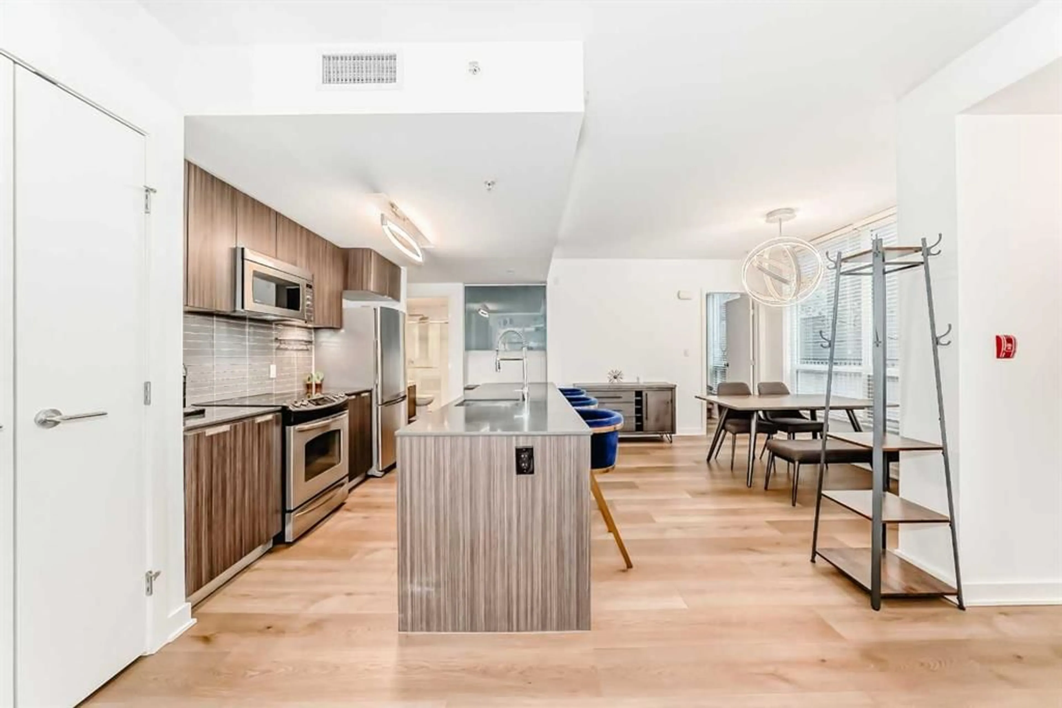Contact us about this property
Highlights
Estimated valueThis is the price Wahi expects this property to sell for.
The calculation is powered by our Instant Home Value Estimate, which uses current market and property price trends to estimate your home’s value with a 90% accuracy rate.Not available
Price/Sqft$578/sqft
Monthly cost
Open Calculator
Description
Perfectly situated in the sought after and pet-friendly Calla building, this rare townhouse style unit offers the ease of single level living along with the added appeal of being able to step directly outside from your front door! The well-designed floorplan, bathed in natural light from large south facing windows, features a stylish kitchen with stone counters, stainless appliances including a new dishwasher and microwave hood fan, and a breakfast counter with room for stools. The adjoining dining area accommodates a large table, and the spacious living room provides access to your private patio. Both bedrooms have full ensuite bathrooms and generous closet space, and there is in-suite laundry with a new washer and dryer. You’ll appreciate the titled underground parking stall (#87 on P2) located near the elevator, and the secure storage locker (#6). The building provides exceptional amenities including a professional grade fitness room, a concierge which offers many conveniences including receiving your packages, a yoga and stretching studio, underground visitor parking, secure bike storage room (P1), and a guest suite for visitors. It is very well managed, and the reasonable condo fee includes heat and water. The location is unbeatable - right in the heart of downtown and within an easy walk of dining, shopping, entertainment, and countless other amenities. Contact your favorite Realtor to schedule your private viewing!
Property Details
Interior
Features
Main Floor
Bedroom - Primary
10`7" x 9`9"Bedroom
10`7" x 8`8"4pc Ensuite bath
0`0" x 0`0"3pc Bathroom
0`0" x 0`0"Exterior
Features
Parking
Garage spaces -
Garage type -
Total parking spaces 1
Property History
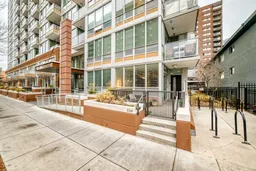 26
26
