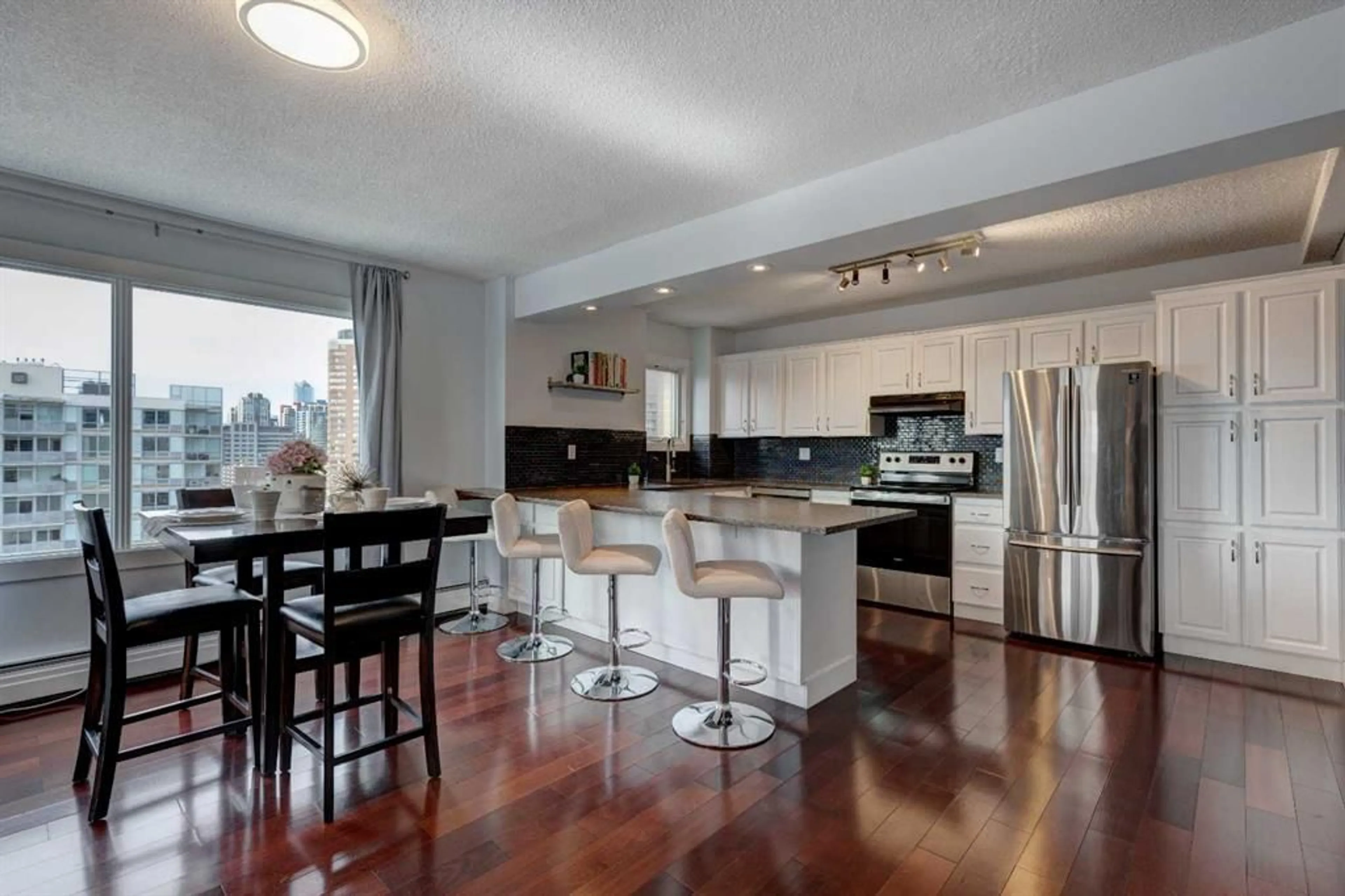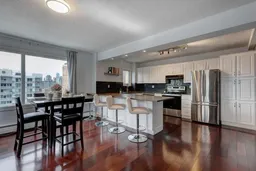Discover the best of modern urban living in this trendy sub-penthouse Rosewood Estates condo. Natural light cascades into the large west facing windows which frame breathtaking views of the mountains and the bustling city twelve storeys below. Beautiful mahogany hardwood floors span the entirety of the living space, complimented by a bright and neutral colour pallet. The open concept living room offers ample space for a large sectional and an entertainment centre, along with a dedicated space for a dining table. The kitchen is encapsulated by the oversized island which seats four stools comfortably, and features stainless steel appliances, granite countertops, and plenty of cabinetry space. No shortage of storage throughout, featuring the spacious entryway closet with California closet built-ins for coat, shoe, and accessory storage, along with an in-unit laundry and storage room, perfect for household cleaning supplies and other everyday essentials. Comfortably fitting a king size bed, the primary bedroom features a surplus of square footage including a walk in closet suitable for any sized wardrobe, and an ensuite bathroom with a luxurious glass shower. The practical floor plan is rounded out by a secondary bedroom which makes the perfect home office or guest room, and provides additional closet storage, along with the secondary bathroom which hosts a tub/shower combo and modern updated mirror, sink, and faucets. Enjoy sunsets and happy hours on the massive wrap around balcony, spacious enough for cozy outdoor furniture, a bistro set, and a barbecue. Perfectly positioned in one of the most desirable locations in Calgary’s downtown core, with the vibrant entertainment scene of 17th Avenue, fantastic shopping, trendy fitness studios, and the best culinary experiences the city has to offer just steps away. Amenities include underground parking, a fitness room, a meeting room, and a clean and well maintained building. This unit offers exceptional value and a great opportunity to experience Downtown Calgary living at its finest.
Inclusions: Dishwasher,Dryer,Electric Range,Microwave,Refrigerator,Washer,Window Coverings

 39
39


