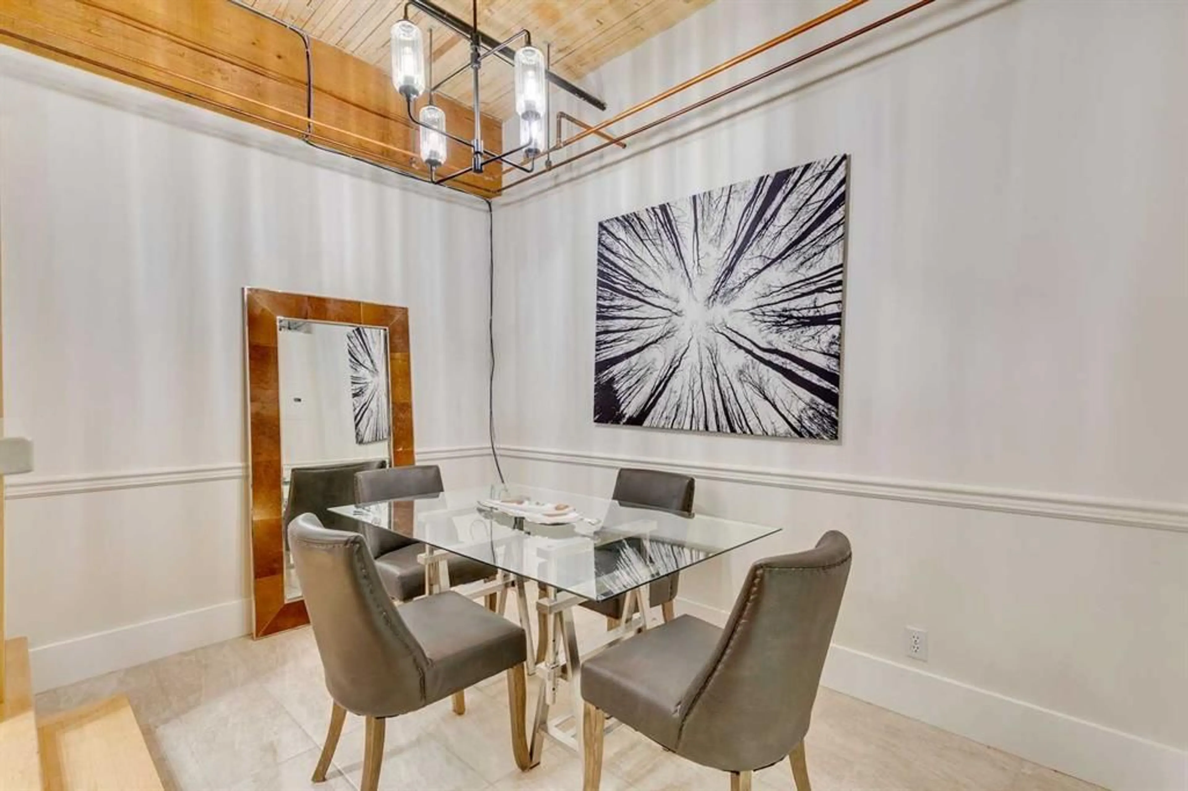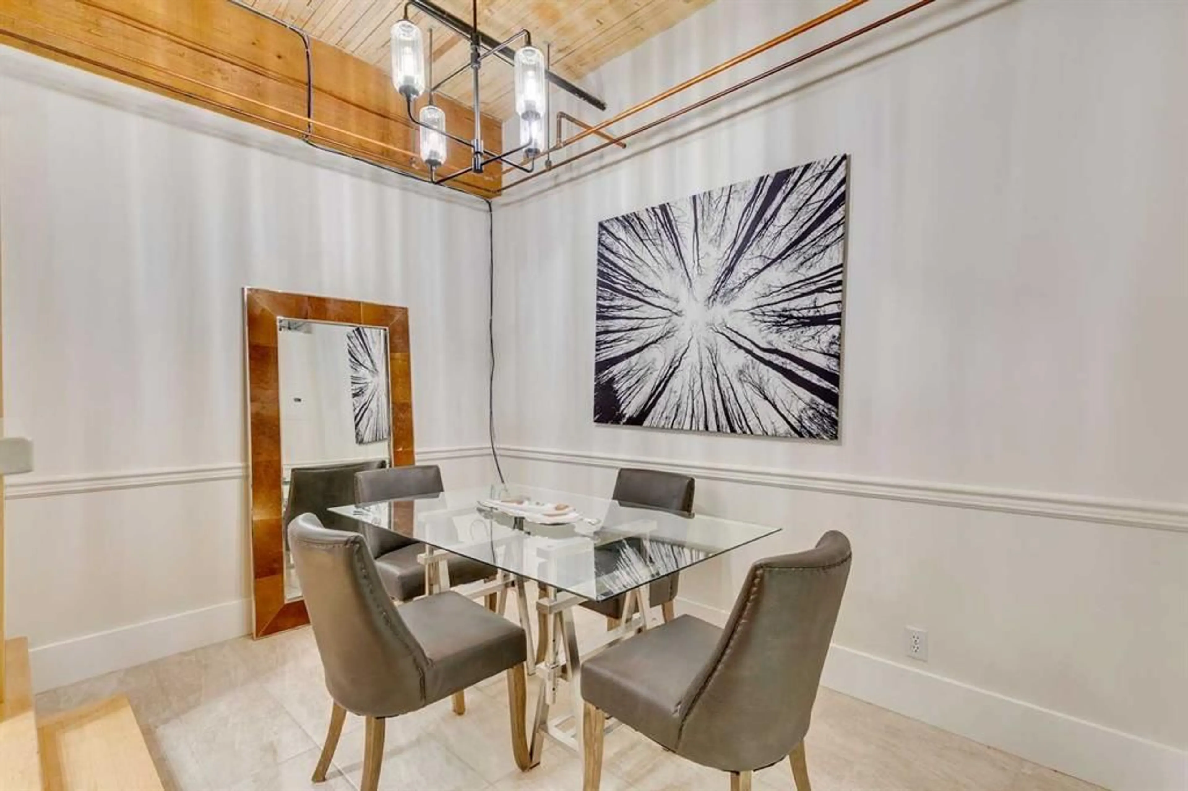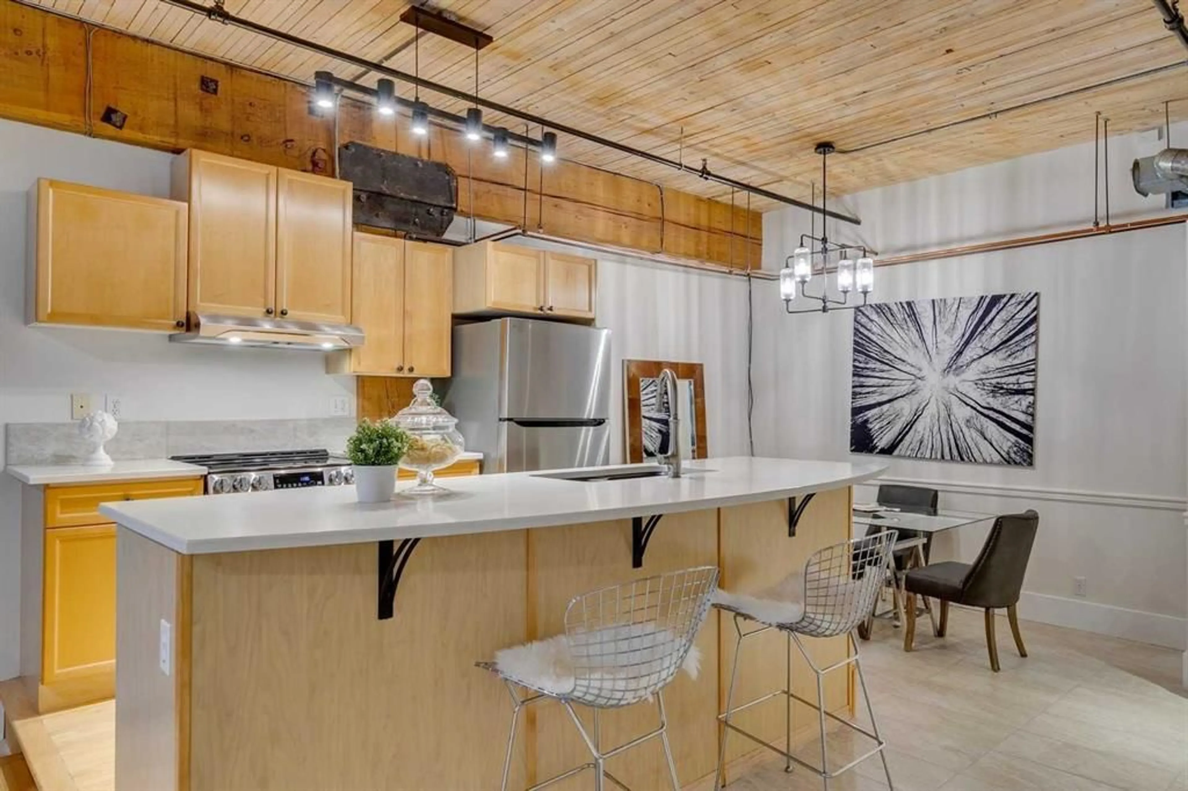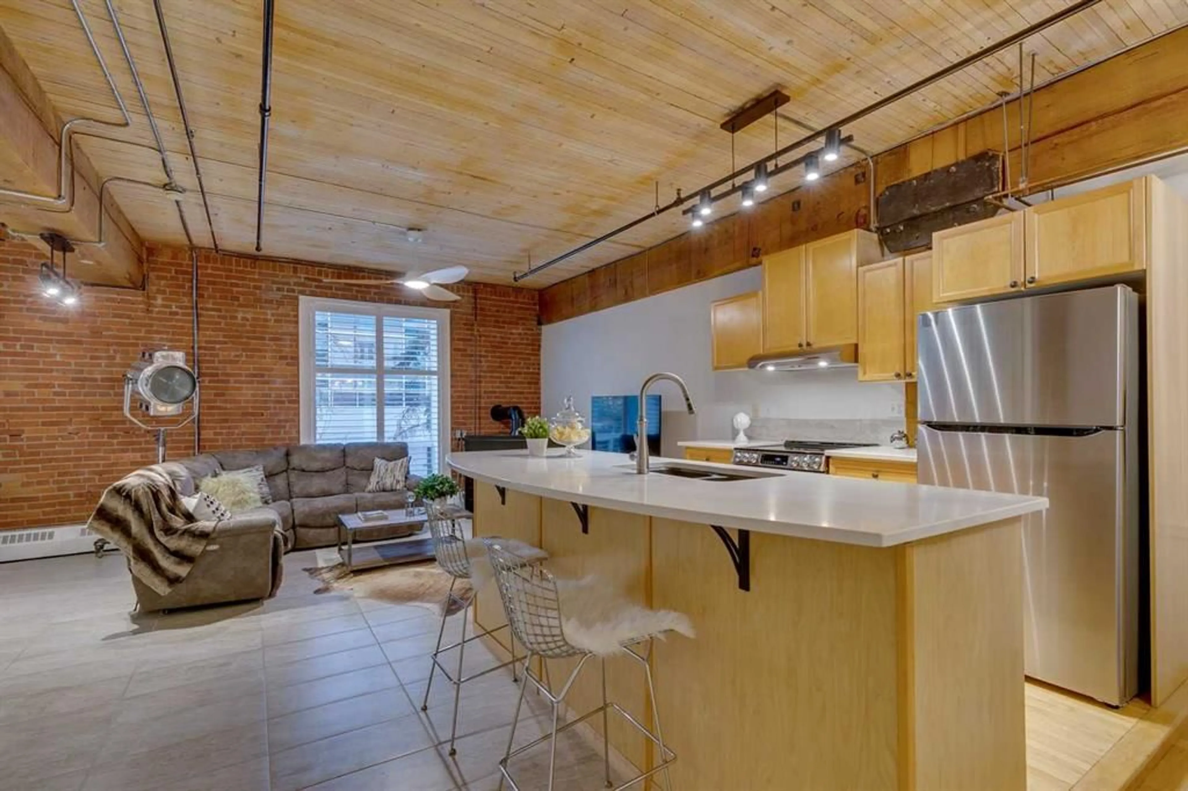535 10 Ave #204, Calgary, Alberta T2K0A8
Contact us about this property
Highlights
Estimated valueThis is the price Wahi expects this property to sell for.
The calculation is powered by our Instant Home Value Estimate, which uses current market and property price trends to estimate your home’s value with a 90% accuracy rate.Not available
Price/Sqft$468/sqft
Monthly cost
Open Calculator
Description
"THE HUDSON" a masterpiece loft, and piece of The Hudson Bay company historic building warehouse converted to loft with soaring 10.6 ft ceilings, for an immediate sense of space. Live, work, relax in this quiet updated, character unit. Brand New energy star LG APPLIANCES, FRESHLY PAINTED , & UPDATED FIREPLACE. New window coverings, heated flooring throughout, MURPHY BED & QUEEN, for the convenience of an additional bed. Large, underground HEATED -TITLED parking. Walk 1 BLOCK NORTH, under the bridge is EIGHTH AVENUE PLACE - accessing all your downtown clients. Through Calgary's +15 walkway you are immediately connected to CORE SHOPPING, MEDICAL, DENTAL, & all AMMENITIES. Steps away from "THE HUDSON" lies luxury hotels & lounges, trendy restaurants; be it upscale LUCA & FLEETWOOD , or more casual outings down the street to RODNEY'S OYSTER BAR, THAI SAIGON, CRAFT 'ROOFTOP PATIO or go BOWLING AT NATIONAL. Let's not forget your quick access to SKA Thermal Spa- hydrotherapy & massage around the corner on 11th. THIS IS A GEM, IN A QUIET, CLEAN, WELL RAN BUILDING. SET UP YOUR PRIVATE SHOWING TODAY!
Property Details
Interior
Features
Main Floor
4pc Bathroom
33`10" x 17`5"Bedroom - Primary
14`2" x 8`8"Living Room
19`2" x 12`7"Dining Room
11`4" x 7`9"Exterior
Features
Parking
Garage spaces 1
Garage type -
Other parking spaces 0
Total parking spaces 1
Condo Details
Amenities
Bicycle Storage, Elevator(s), Fitness Center, Secured Parking, Service Elevator(s), Snow Removal
Inclusions
Property History
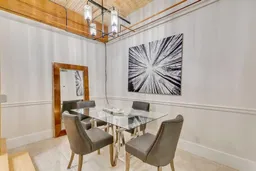 33
33
