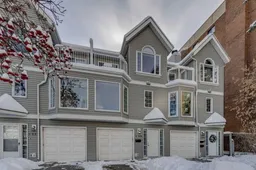Welcome to one of the prime locations in the Beltline, offering a walkable urban lifestyle! This home provides a hassle-free, low-maintenance living experience with an open and airy design. Expansive, recently upgraded windows fill the space with natural light. Newer Upgrades include doors, engineered hardwood flooring and counter tops. The generous primary suite boasts a walk-in closet, a dedicated workspace, a charming wood burning fireplace, a luxurious ensuite, and a private balcony. The main floor features a kitchen with a bright breakfast nook and a balcony that's ideal for BBQing, while the living room is complete with a wood burning fireplace.
On the lower level, you’ll find a second bedroom, a full bathroom, laundry facilities, and direct access to the attached single garage. From here, step out to your private, fenced backyard. Nestled in the vibrant Beltline community, you're just steps from downtown shops, restaurants, and more. Don’t miss the chance to see this home!
Inclusions: Dishwasher,Electric Stove,Garage Control(s),Range Hood,Refrigerator,Window Coverings
 47
47


