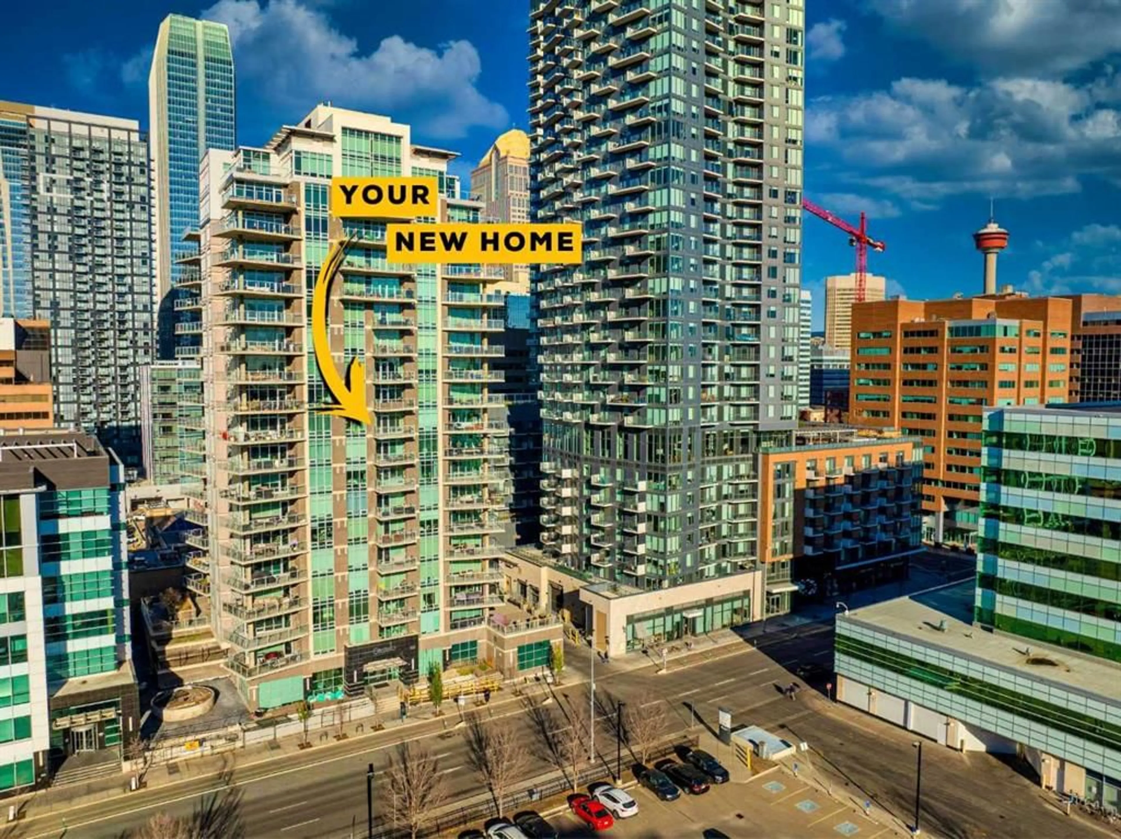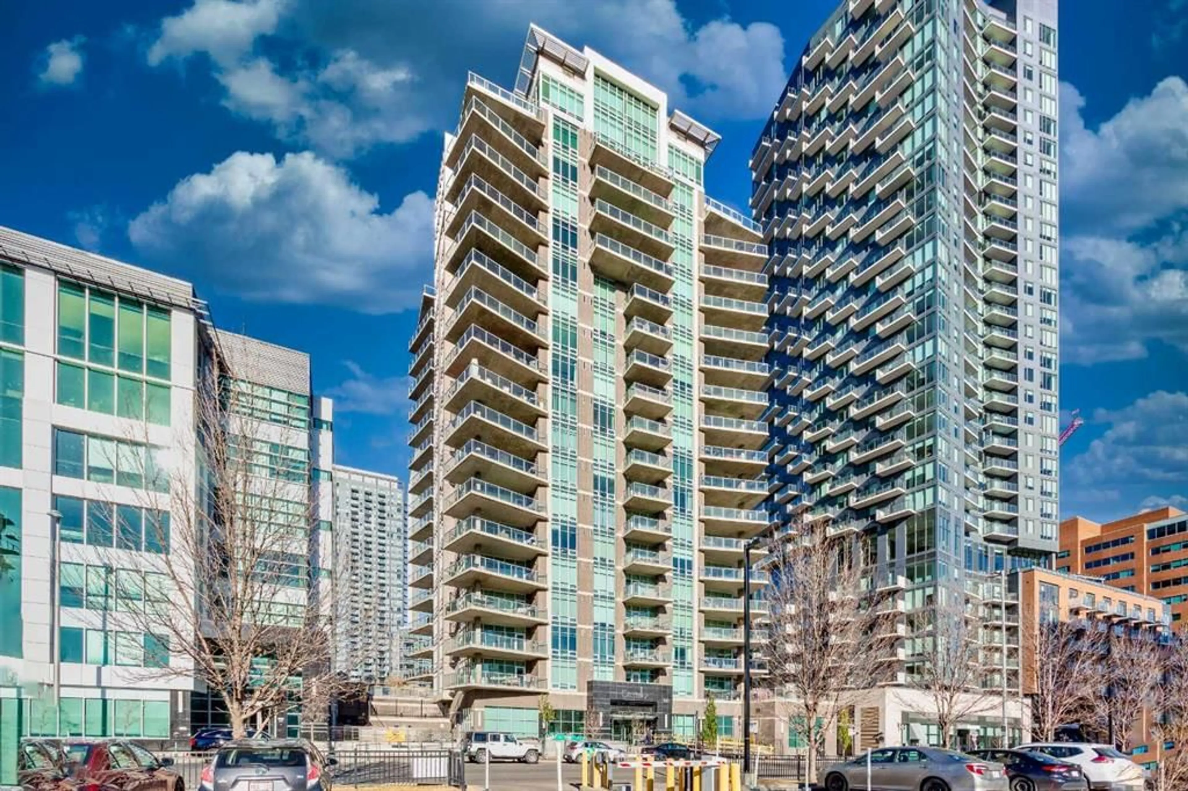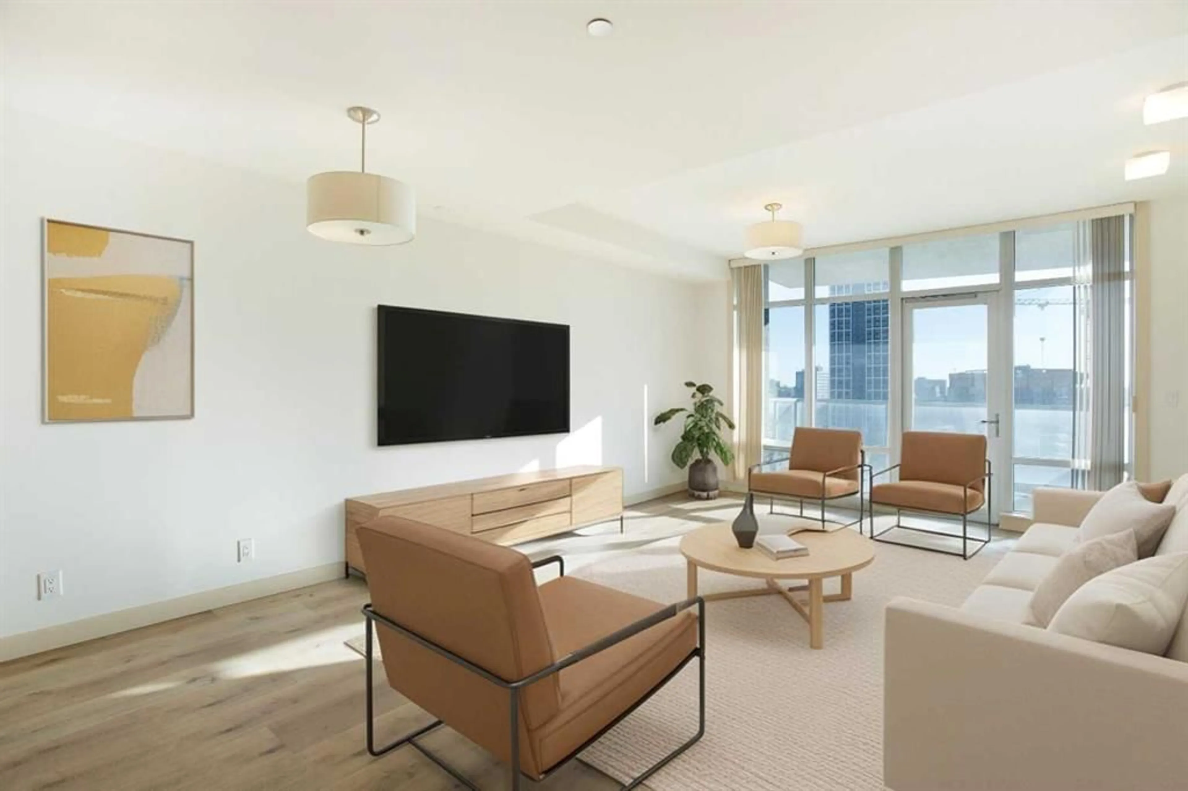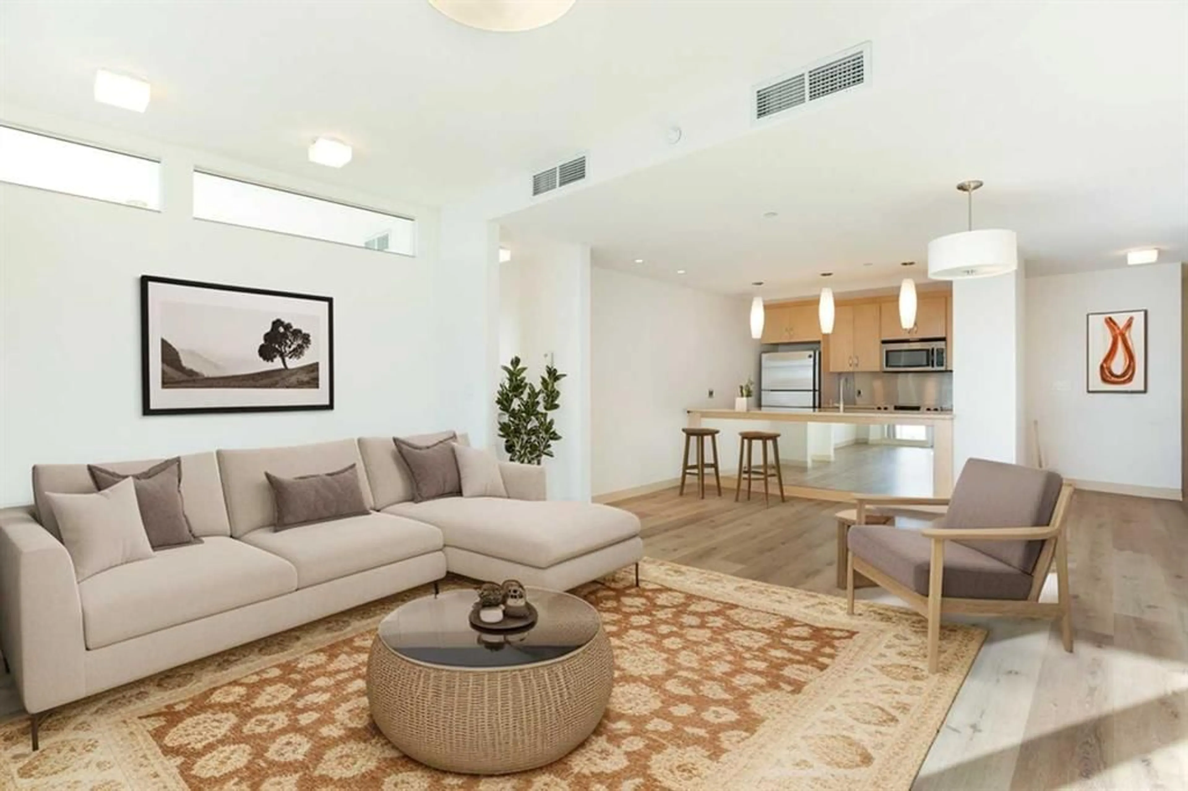530 12 Ave #1006, Calgary, Alberta T2R 0B1
Contact us about this property
Highlights
Estimated valueThis is the price Wahi expects this property to sell for.
The calculation is powered by our Instant Home Value Estimate, which uses current market and property price trends to estimate your home’s value with a 90% accuracy rate.Not available
Price/Sqft$347/sqft
Monthly cost
Open Calculator
Description
This stunning condo combines modern luxury with exceptional design, featuring brand-new flooring and fresh paint throughout. The open-concept floor plan showcases trendy wide plank flooring and a gorgeous kitchen equipped with quartz countertops, stainless steel appliances and a large breakfast bar perfect for entertaining. Floor-to-ceiling windows flood the space with natural light and offer unobstructed views. Step onto one of the largest and sunniest private balconies in the building to enjoy Calgary's vibrant skyline. The spa-like master retreat comfortably accommodates a king-sized bed, two nightstands, and a large TV. It features custom California closets and a lavish 5-piece ensuite with dual sinks, a fully tiled shower, a soaker tub, and convenient front-loading washer and dryer. The condo also includes a guest bathroom for added convenience. An additional highlight includes a titled underground parking stall. The upscale Castello building provides exceptional amenities, including a concierge, a fully equipped gym, a social room, a guest suite, a car wash bay, and more. Perfectly located steps away from downtown, shopping, and Calgary's vibrant nightlife, this property offers the ultimate urban lifestyle. Don’t miss this opportunity to own a luxury condo in one of Calgary’s hottest locations!
Property Details
Interior
Features
Main Floor
Foyer
9`0" x 10`4"2pc Bathroom
4`10" x 6`9"5pc Ensuite bath
16`4" x 10`2"Bedroom
10`6" x 11`8"Exterior
Features
Parking
Garage spaces -
Garage type -
Total parking spaces 1
Condo Details
Amenities
Car Wash, Fitness Center
Inclusions
Property History
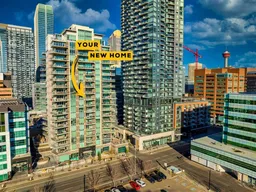 22
22

