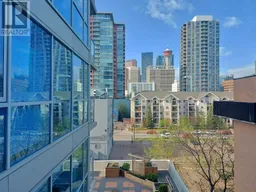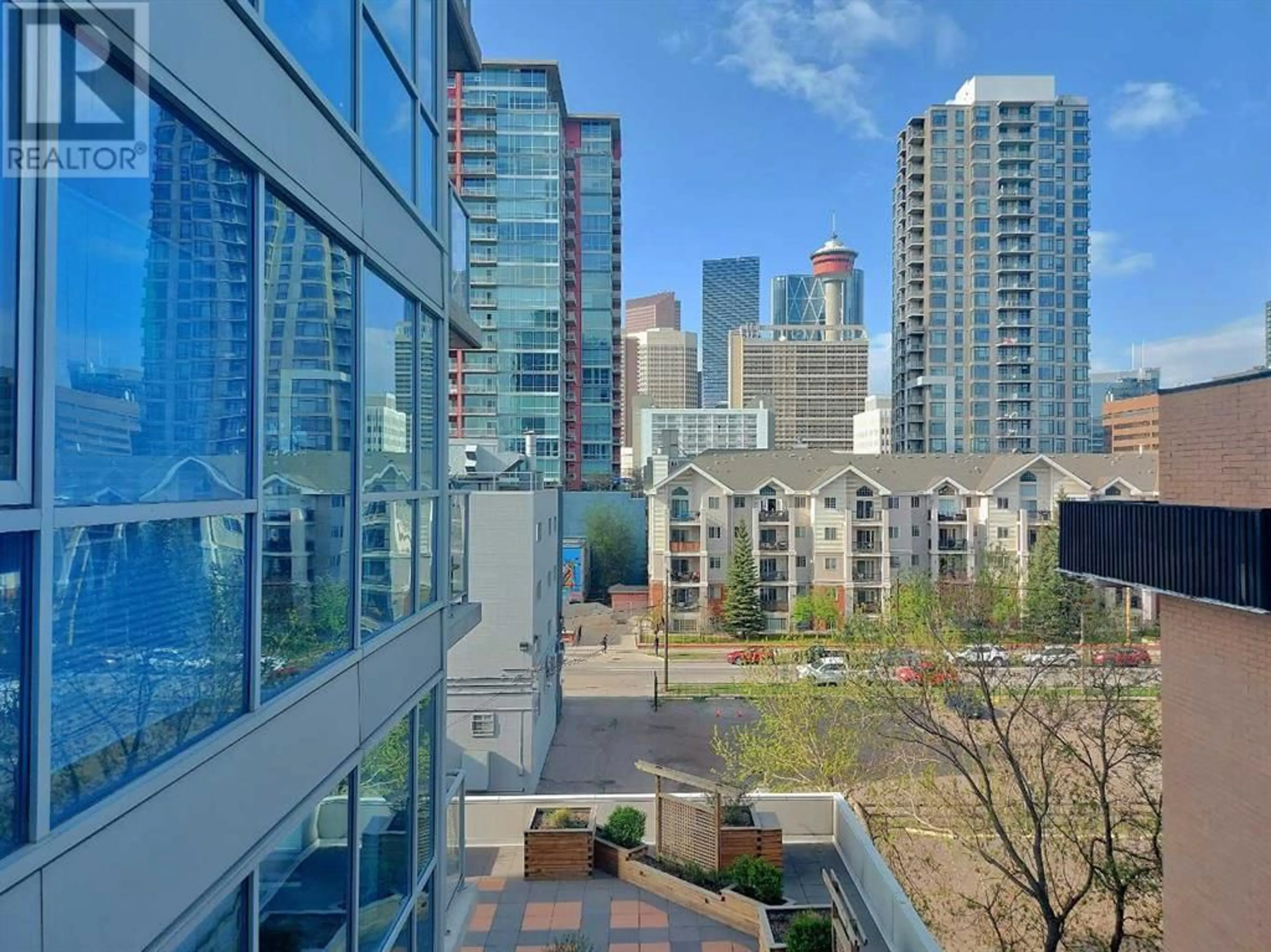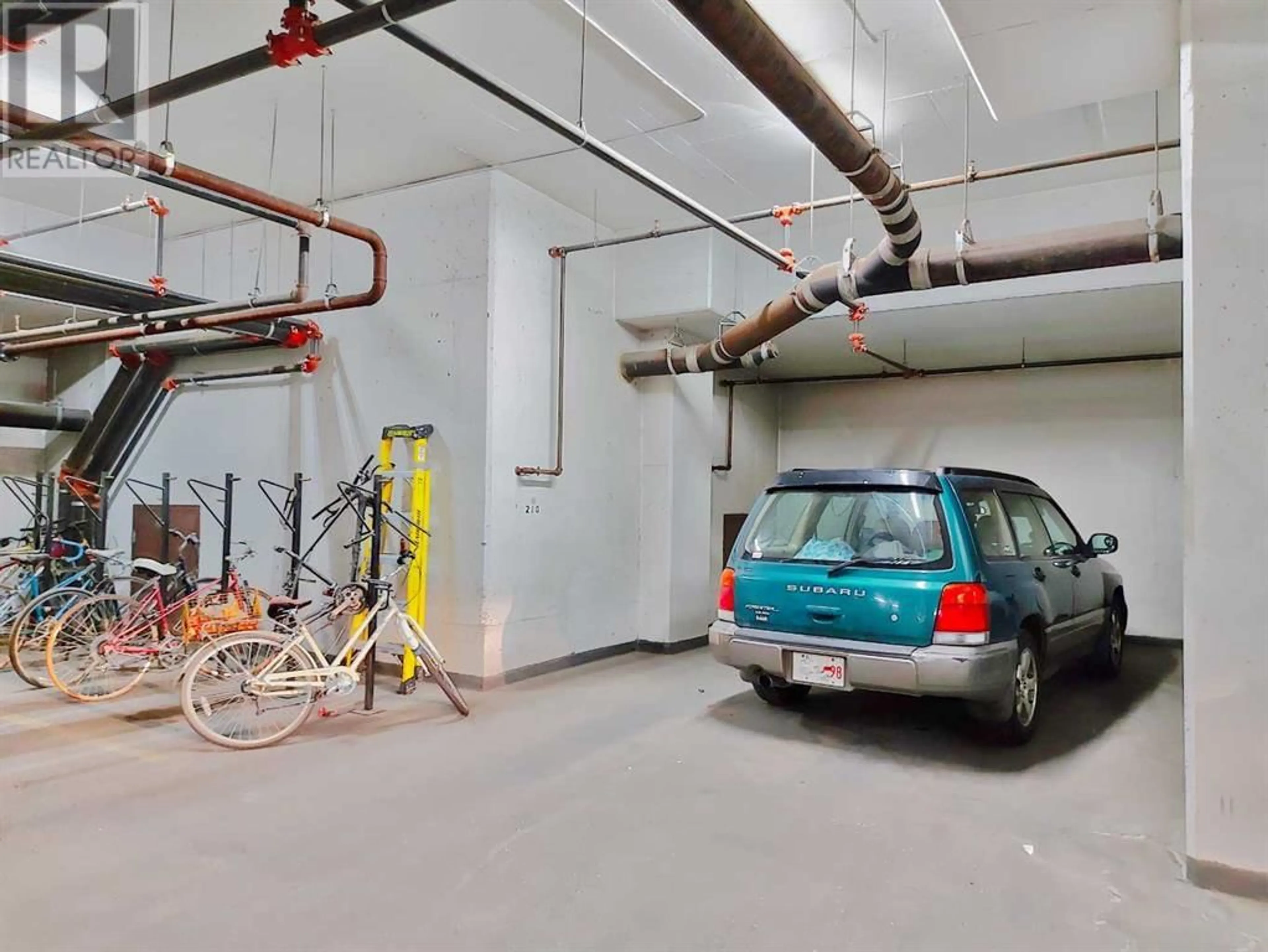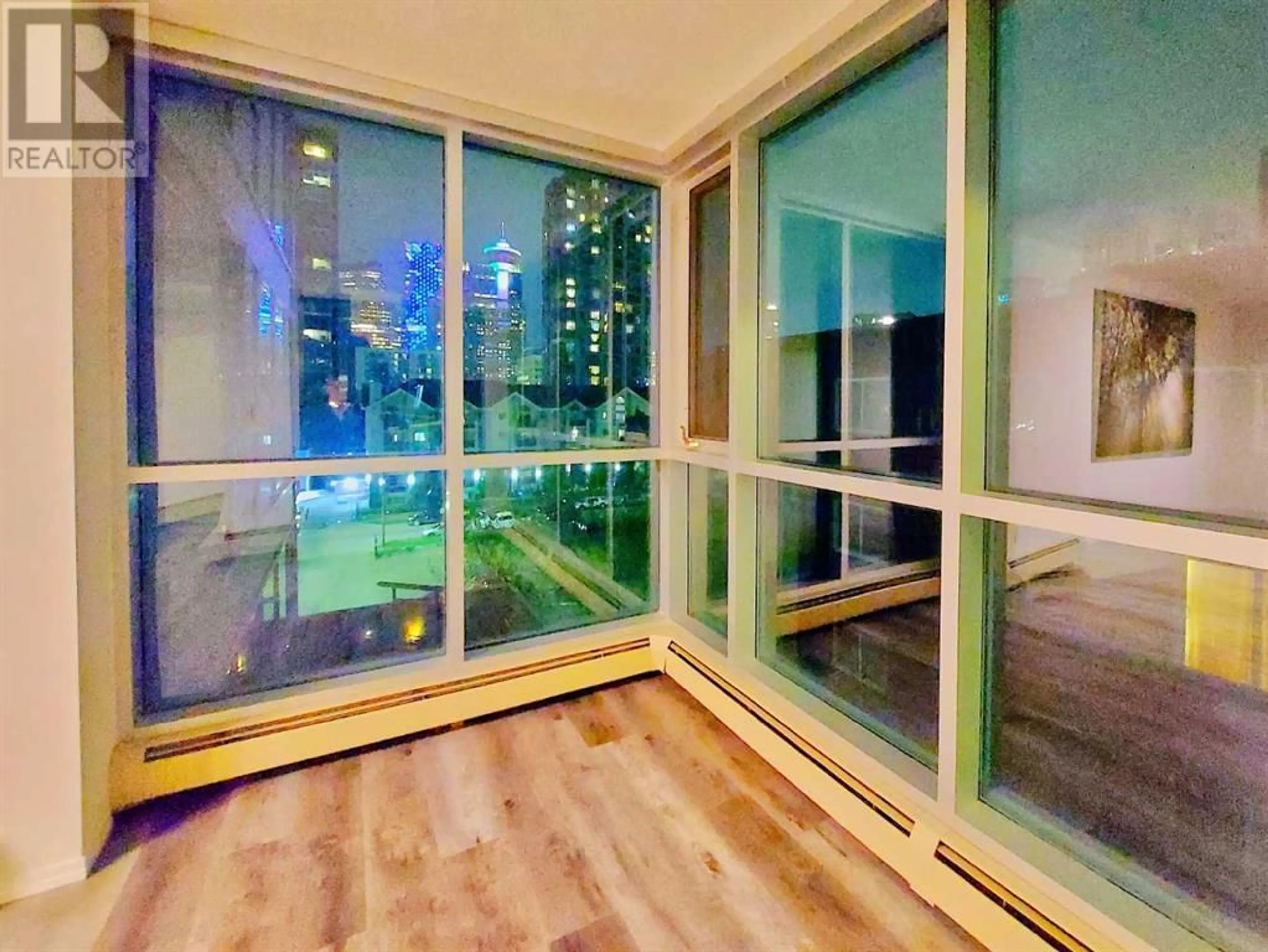503 188 15 Avenue SW, Calgary, Alberta T2R1S4
Contact us about this property
Highlights
Estimated ValueThis is the price Wahi expects this property to sell for.
The calculation is powered by our Instant Home Value Estimate, which uses current market and property price trends to estimate your home’s value with a 90% accuracy rate.Not available
Price/Sqft$456/sqft
Days On Market18 days
Est. Mortgage$1,202/mth
Maintenance fees$461/mth
Tax Amount ()-
Description
Don't miss out on this fantastic opportunity to own one of the best buys in the heart of downtown Calgary! This freshly painted, spacious 1-bedroom suite in the popular "Chocolate" tower boasts all the modern amenities perfect for downtown living. Recently renovated with luxury vinyl plank flooring throughout, the unit features in-suite laundry & storage, a generously sized living room, and kitchen with a new faucet and sink. The dining area offers stunning views of the iconic Calgary Tower, complemented by brand new zebra blinds, creating an inviting space to entertain guests or enjoy a quiet meal at home. Step outside onto the bright balcony, complete with a gas BBQ outlet, ideal for relaxing evenings or weekend gatherings. With its prime location, you'll be steps away from trendy shops and abundant dining options in the core. Catch the big game with friends on 17 Ave SW, or hop on the LRT to explore everything else the city has to offer. For added convenience, this unit includes one of the largest underground parking stalls in the building, perfect for those with larger vehicles. Plus, visitors can enjoy the convenience of free street parking nearby with a 2-hour limit. Experience the maintenance-free urban lifestyle you dream of - make this pet friendly downtown oasis your new home today! (id:39198)
Property Details
Interior
Features
Main level Floor
Dining room
9.25 ft x 6.92 ftKitchen
11.33 ft x 5.33 ft4pc Bathroom
9.08 ft x 5.42 ftLaundry room
6.00 ft x 5.17 ftExterior
Parking
Garage spaces 1
Garage type -
Other parking spaces 0
Total parking spaces 1
Condo Details
Inclusions
Property History
 18
18


