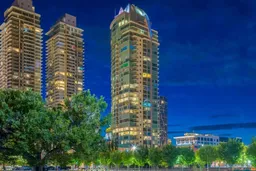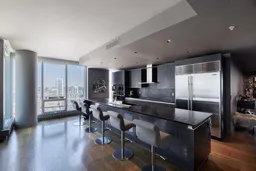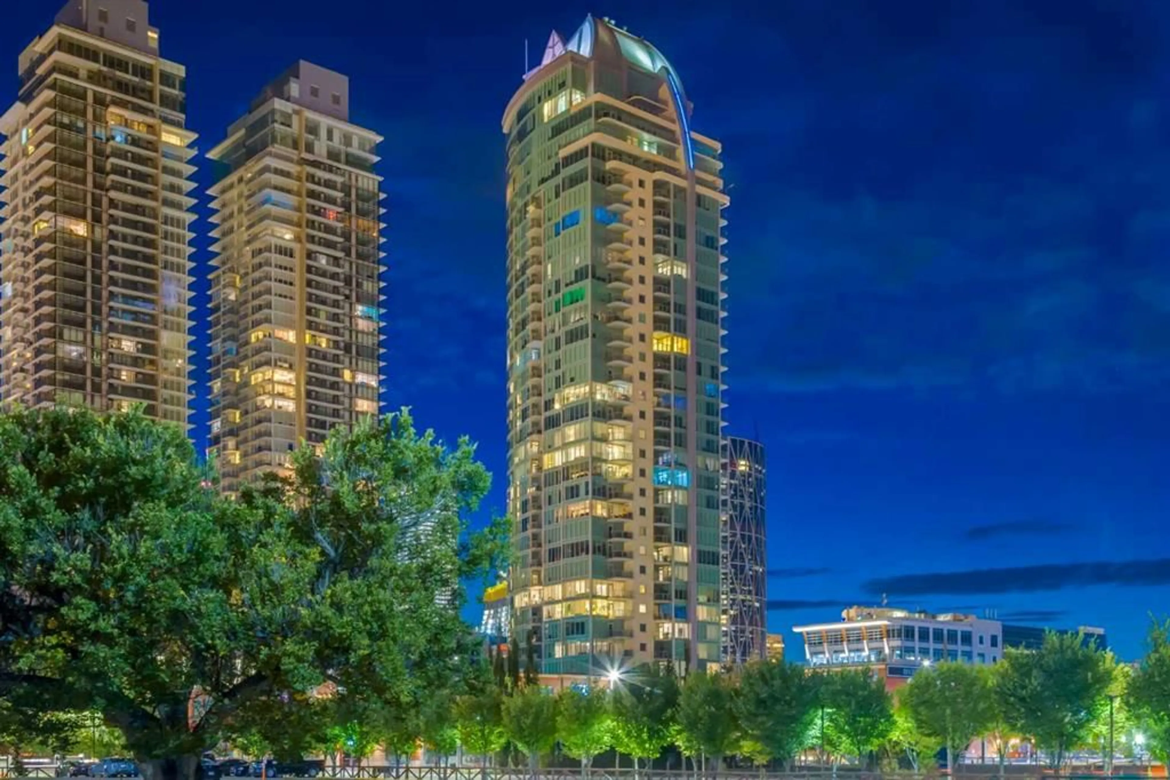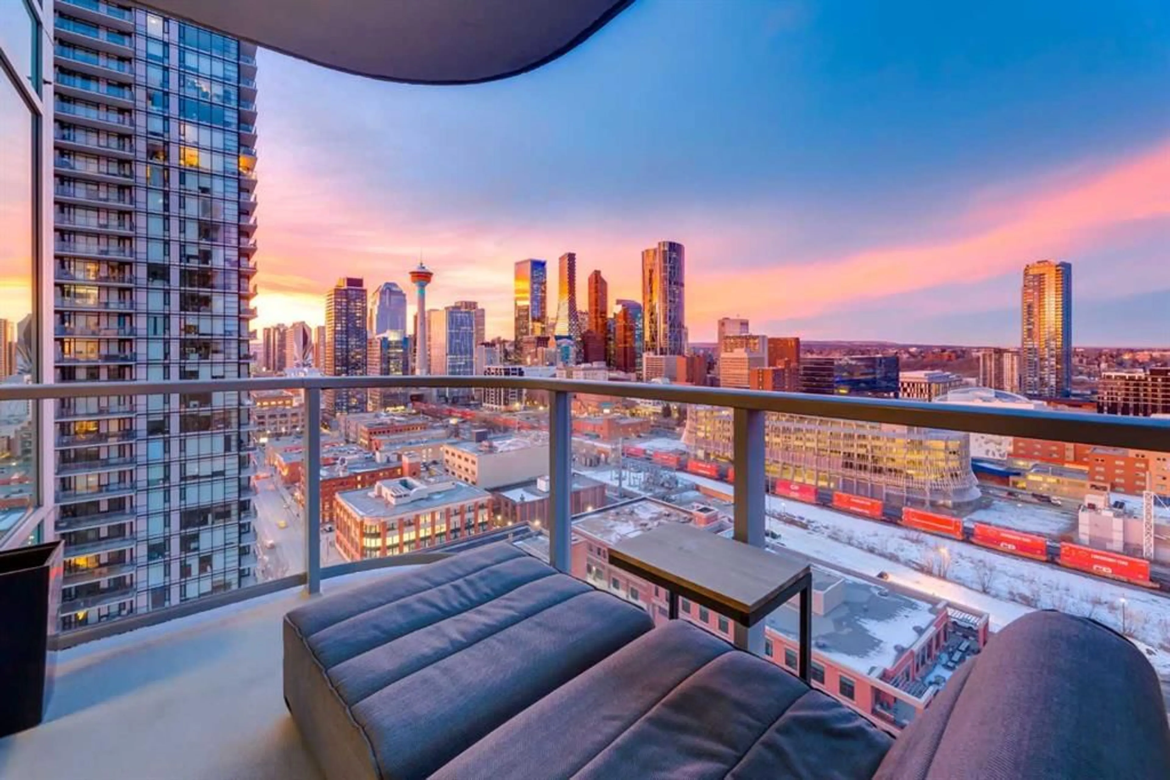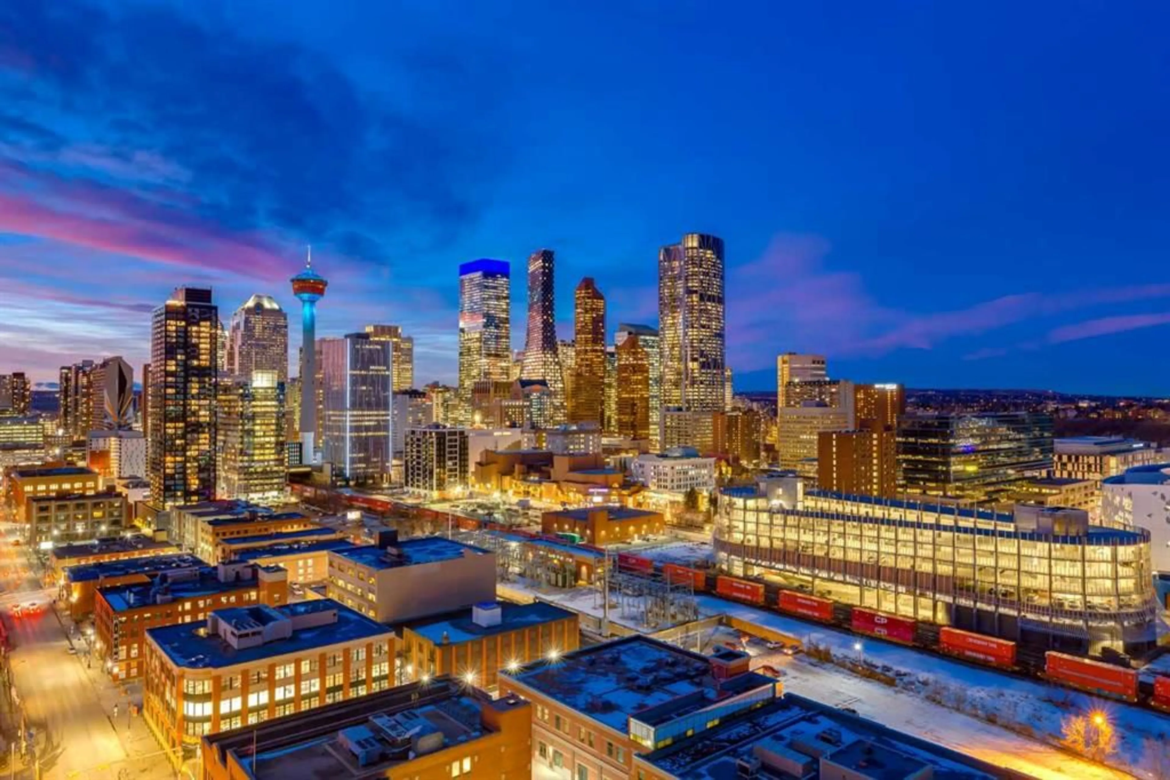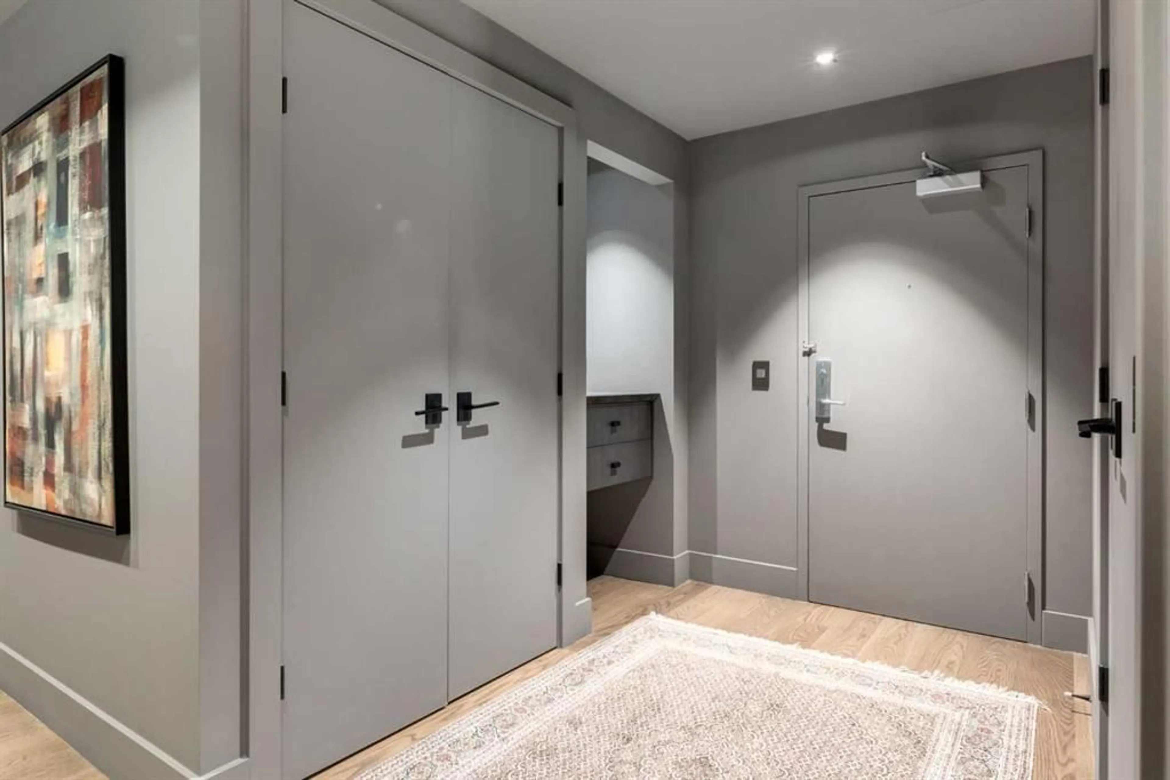433 11 Ave #2201, Calgary, Alberta T2G 0C7
Contact us about this property
Highlights
Estimated valueThis is the price Wahi expects this property to sell for.
The calculation is powered by our Instant Home Value Estimate, which uses current market and property price trends to estimate your home’s value with a 90% accuracy rate.Not available
Price/Sqft$577/sqft
Monthly cost
Open Calculator
Description
Experience panoramic views of the city skyline from every window in this modern executive two-bedroom residence. This incredible two-bedroom property offers almost 2600 SF of visionary living space and is centrally located for its new owners to take in “all of what downtown living” has to offer. This property whispers sophistication and refined living with its cutting-edge interior design. A concierge is on-site 24/7 to greet your guests and provide the utmost in secured living. Three parking stalls are included for your summer convertible toys. The state-of-the-art designer kitchen features a full Miele luxury appliance package and a gigantic leathered granite island, perfect for Sommelier-hosted wine tastings and entertaining. The living room features rift oak custom hidden cabinetry on each side of the media center and is open to the lovely dining space that features a Bocci chandelier hovering over this dreamy space. The relaxation lounge has the most stupendous views of the Calgary Tower and city skyline and showcases a Vin de Garde luxury wine display wall. The romantic primary suite features its own East terrace, two dressing rooms and a decadent spa-like ensuite with a free-standing bathtub set on a marble base, dual vanities and a frameless glass marble shower. The secondary suite is situated on the East wing with streams of natural light and has its own ensuite. This space is perfect for guests or can be used as a home office.
Property Details
Interior
Features
Main Floor
Flex Space
11`0" x 15`10"Living Room
19`9" x 24`5"Dining Room
18`1" x 17`0"Kitchen
17`8" x 11`6"Exterior
Features
Parking
Garage spaces -
Garage type -
Total parking spaces 3
Condo Details
Amenities
Elevator(s), Guest Suite, Parking, Party Room, Visitor Parking
Inclusions
Property History
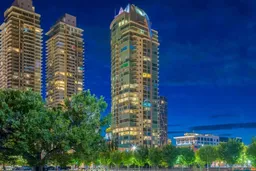 50
50