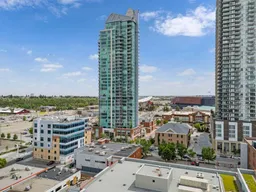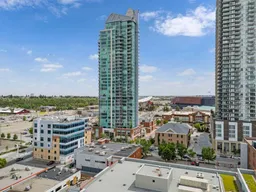Welcome to Arriva — where refined urban living meets one of Calgary’s most exciting new developments. Located in the heart of the Beltline, this expansive 1193 sq. ft. corner unit offers 2 bedrooms, 2 bathrooms, titled underground parking, and stunning skyline views. Situated directly beside the future Calgary Event Centre, this is a rare opportunity to live next to the city’s most anticipated entertainment district. Step into an open-concept layout with soaring 9’ ceilings, central air conditioning, and approximately 19 feet of floor-to-ceiling windows that frame panoramic views from the Calgary Tower to East Village. Enjoy summer evenings on your private balcony, complete with a gas line for BBQs. The kitchen is a chef’s dream, featuring a premium Miele appliance package, including a 5-burner gas cooktop, stone countertops, a large peninsula island, and a spacious pantry. A generously sized dining area flows seamlessly into the bright and airy living space — perfect for entertaining. The primary bedroom retreat includes its own private balcony, a custom walkthrough closet, and a spa-inspired 4-piece ensuite with separate glass shower and deep soaker tub. The second bedroom also offers a custom walkthrough closet with direct access to a cheater ensuite — ideal for guests or a home office. Additional features include a titled underground parking stall, an assigned storage locker, and access to Arriva’s premium amenities — including full-time concierge/security, an elegant lobby and premium social room with a beautiful outdoor patio. This is downtown living at its finest, with unbeatable access to transit, dining, entertainment, the Stampede Grounds, and the upcoming arena.
Inclusions: Built-In Oven,Built-In Refrigerator,Dishwasher,Dryer,Garage Control(s),Gas Cooktop,Microwave,Range Hood,Washer,Window Coverings
 43
43



