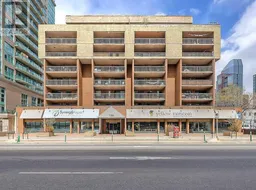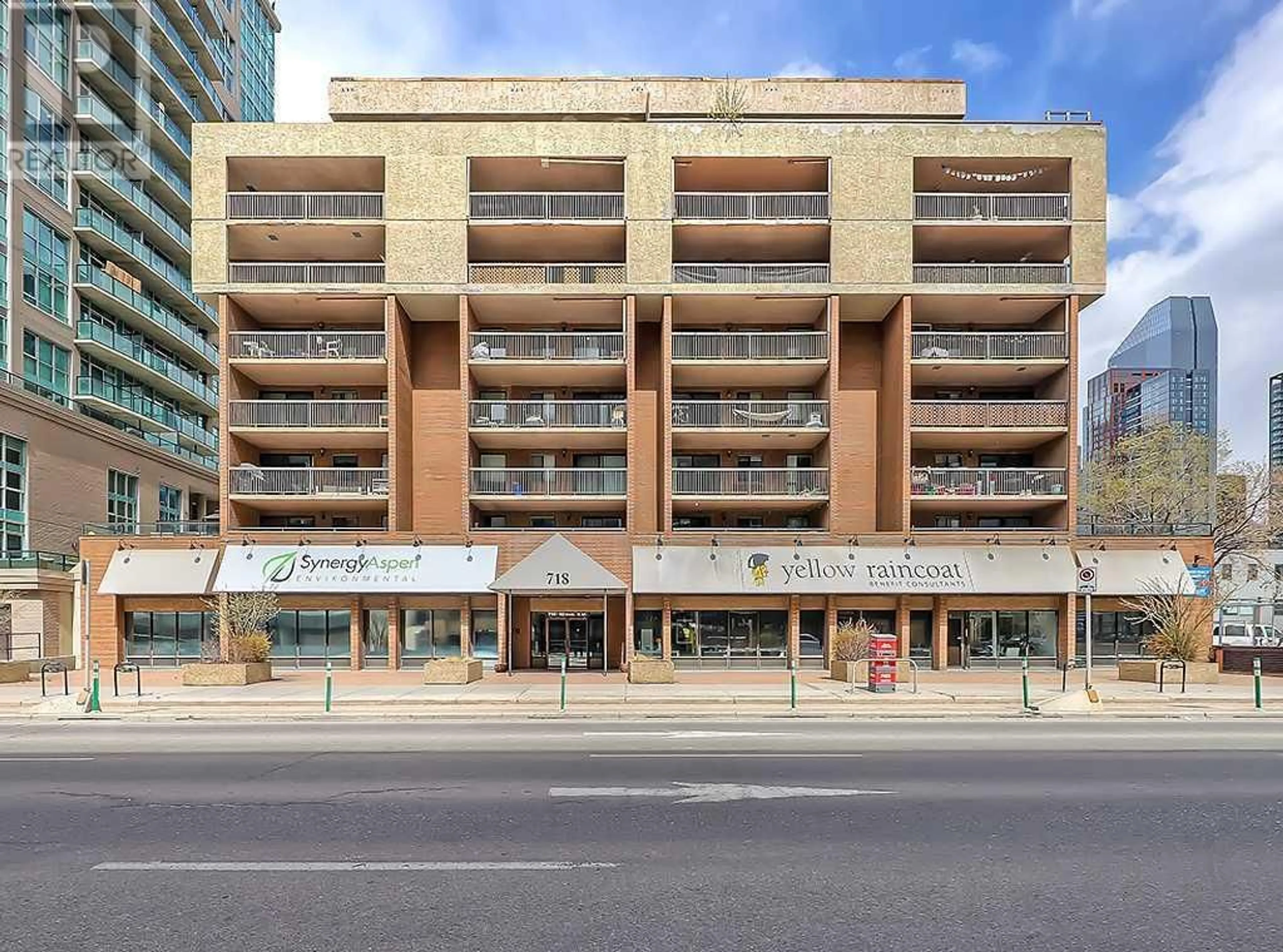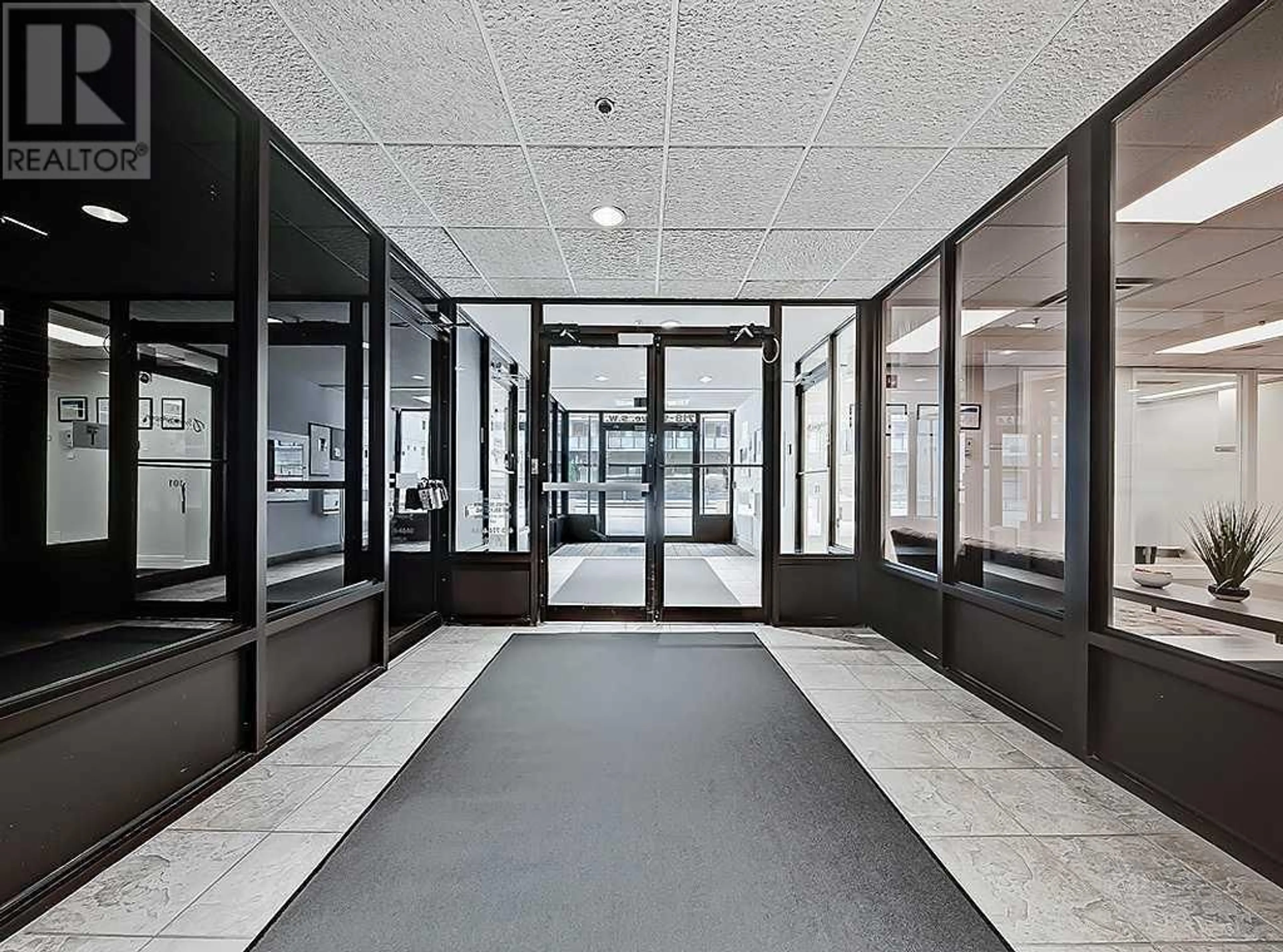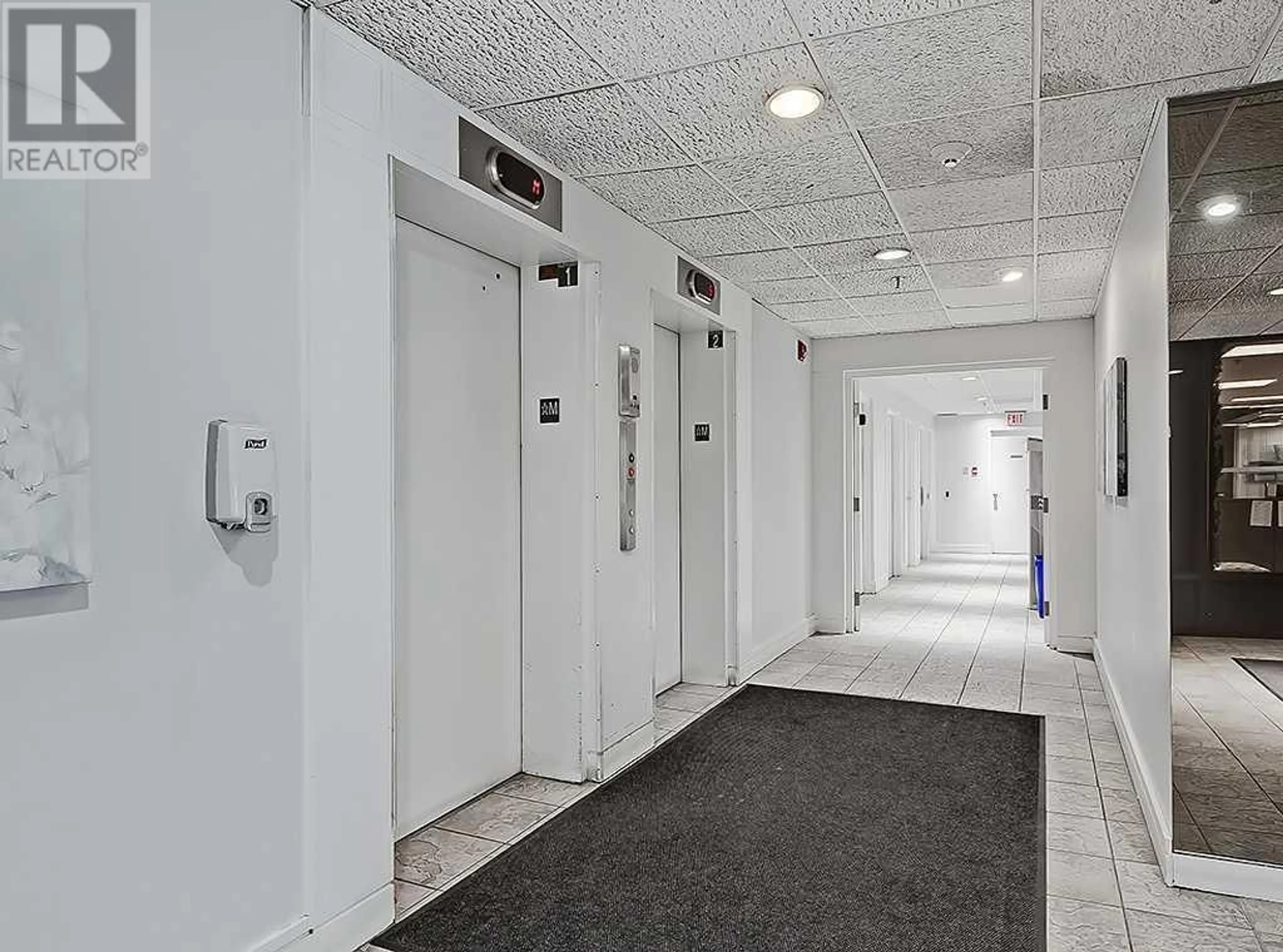407 718 12 Avenue SW, Calgary, Alberta T2R0H7
Contact us about this property
Highlights
Estimated ValueThis is the price Wahi expects this property to sell for.
The calculation is powered by our Instant Home Value Estimate, which uses current market and property price trends to estimate your home’s value with a 90% accuracy rate.Not available
Price/Sqft$349/sqft
Days On Market11 days
Est. Mortgage$1,245/mth
Maintenance fees$636/mth
Tax Amount ()-
Description
Welcome to the Sandpiper. This fantastic building is located in heart of the Beltline surrounded by fantastic amenities. This updated and well cared for home offers 2 bedrooms, 1 full bathroom, 830 SqFt of functional space, west and north exposure from the oversized balcony with a stunning downtown view, underground parking, in suite laundry and much more. The functional, open plan layout offers a functional kitchen with ample cabinetry and counter space and updated stainless steel appliances. The large dining room is centrally located and easily fits a table with 6-8 chairs. The living room is generously sized and provides easy access to the large covered balcony, this has extensive downtown views and provide north and west exposure. Down the hall we find a total of two bedrooms, both functional and well sized. This unit is completed by a well appointed 4-piece bathroom, generous in suite storage and a full size stacked washer and dryer. This unit comes with an assigned underground parking stall. Building amenities include a bike storage room, fitness centre, sauna, guest parking and two elevators. The Beltline is a vibrant and dynamic community located in the heart of Calgarys inner city. It is very walkable and features an extensive network of trails, parks, and green spaces that connect various amenities, shops and restaurants. The Beltline is known for its eclectic dining scene, trendy boutiques, art galleries, and cultural events, making it a hub of activity and creativity within the city. (id:39198)
Property Details
Interior
Features
Main level Floor
Living room
17.83 ft x 11.83 ftKitchen
8.33 ft x 7.83 ftLaundry room
10.08 ft x 4.92 ftOther
21.83 ft x 6.42 ftExterior
Parking
Garage spaces 1
Garage type Underground
Other parking spaces 0
Total parking spaces 1
Condo Details
Amenities
Exercise Centre, Sauna
Inclusions
Property History
 30
30




