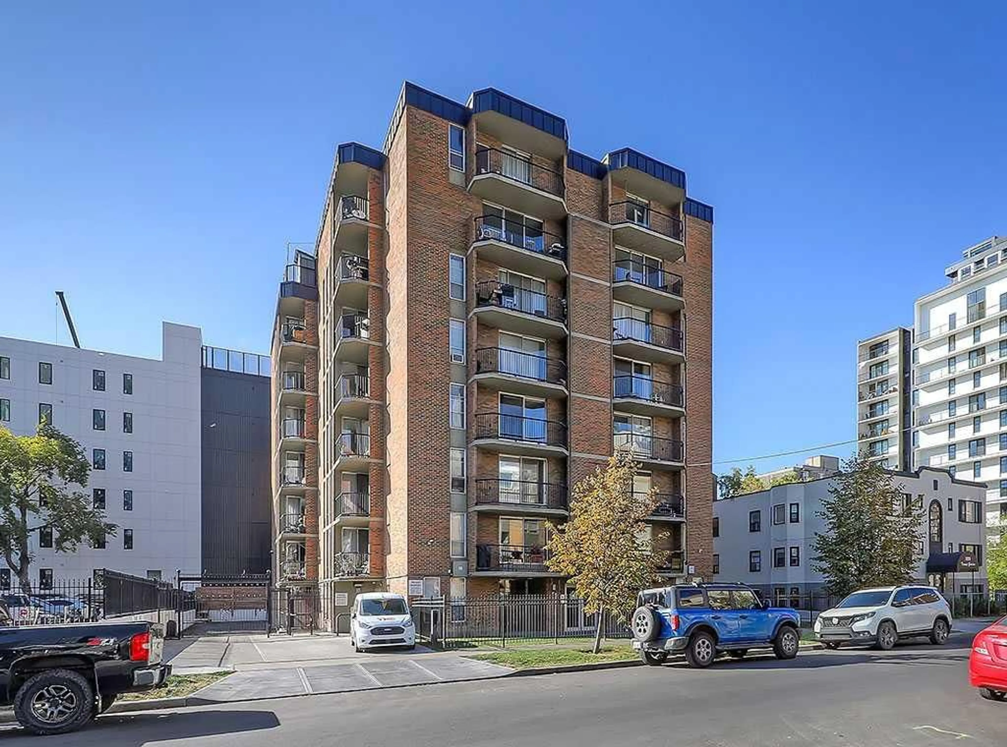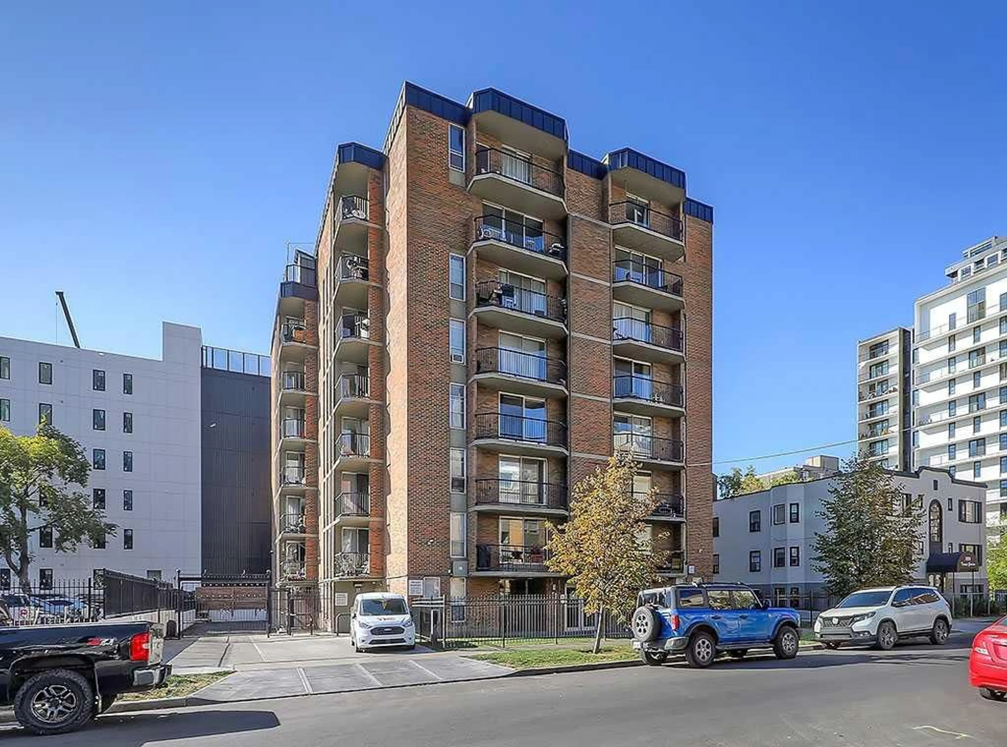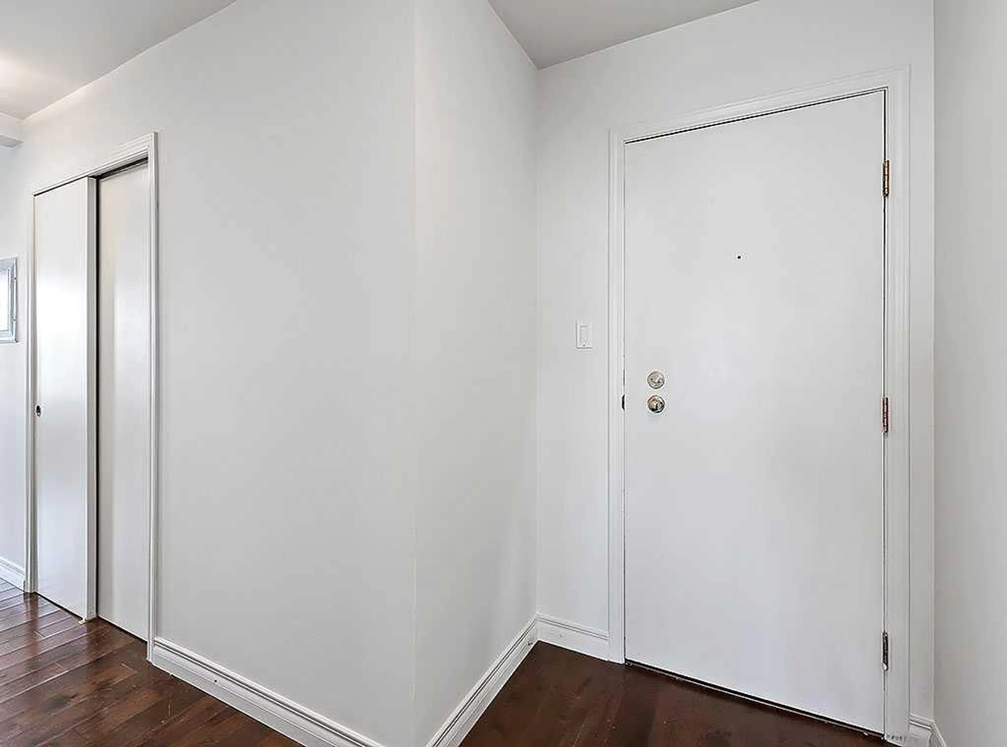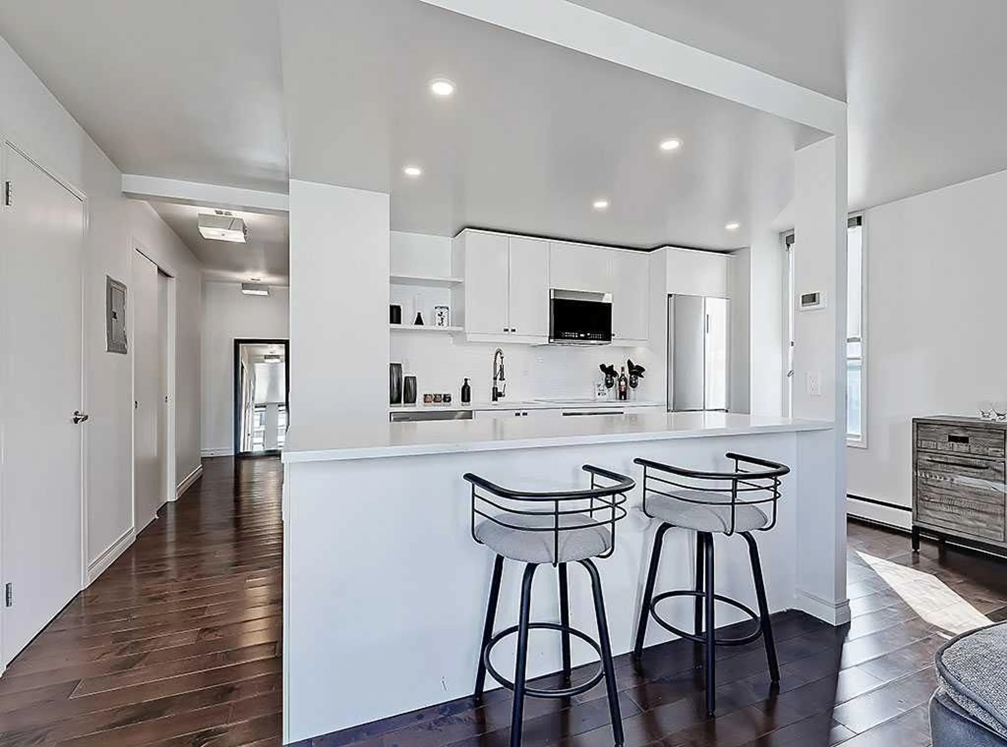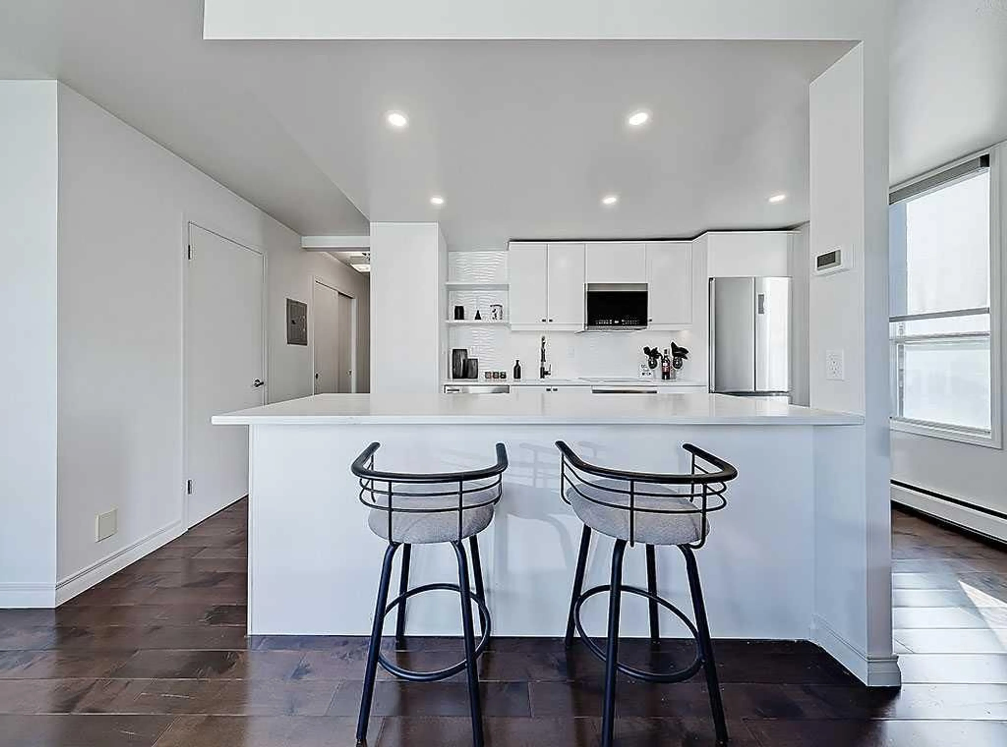317 14 Ave #606, Calgary, Alberta T2R 0M4
Contact us about this property
Highlights
Estimated valueThis is the price Wahi expects this property to sell for.
The calculation is powered by our Instant Home Value Estimate, which uses current market and property price trends to estimate your home’s value with a 90% accuracy rate.Not available
Price/Sqft$368/sqft
Monthly cost
Open Calculator
Description
This beautifully renovated 2-bedroom, 1-bathroom, 813 SqFt condo is ideally situated in the heart of Calgary’s vibrant entertainment district. Designed with a modern open-concept layout, the home feels bright and spacious with high-quality upgrades throughout. The custom kitchen features premium finishes including a high-end induction cooktop, built-in convection oven, counter-depth refrigerator, integrated dishwasher, quartz countertops, pantry, open shelving, USB outlets, and a cleverly designed in-cabinet organizer for cutting boards and bakeware. Warm hardwood flooring extends through the living areas and bedrooms, complemented by custom Hunter Douglas roller shades for both style and privacy. The two bedrooms are generously sized, with a well-appointed 3-piece bathroom showcasing a contemporary vanity, custom tiled shower, and modern tile flooring. Additional conveniences include an in-suite washer/dryer with extra storage, central vacuum system, and a northwest-facing balcony offering sunset and downtown skyline views. This well-maintained building is in the process of having a new elevator installed. The property includes a titled underground parking stall and a large titled storage unit. Perfectly positioned, you’ll be just steps from 17th Avenue, Central Memorial Park, Haultain Park & Tennis Courts, downtown amenities, and all that the 4th Street mission area has to offer.
Property Details
Interior
Features
Main Floor
Living Room
13`10" x 10`6"Kitchen
14`3" x 8`3"Dining Room
10`6" x 7`0"Bedroom - Primary
13`2" x 10`0"Exterior
Features
Parking
Garage spaces -
Garage type -
Total parking spaces 1
Condo Details
Amenities
Elevator(s), Garbage Chute, Parking, Trash
Inclusions
Property History
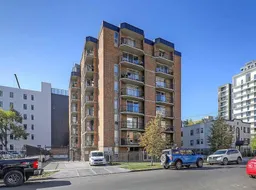 28
28
