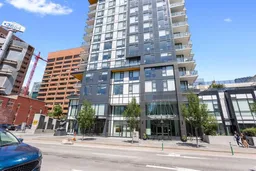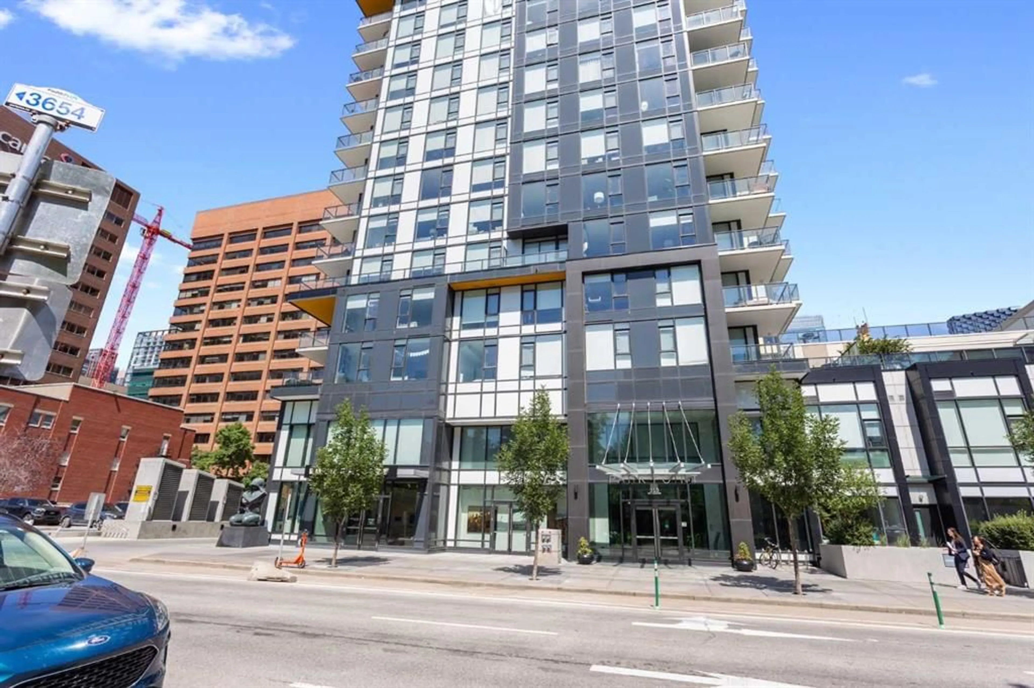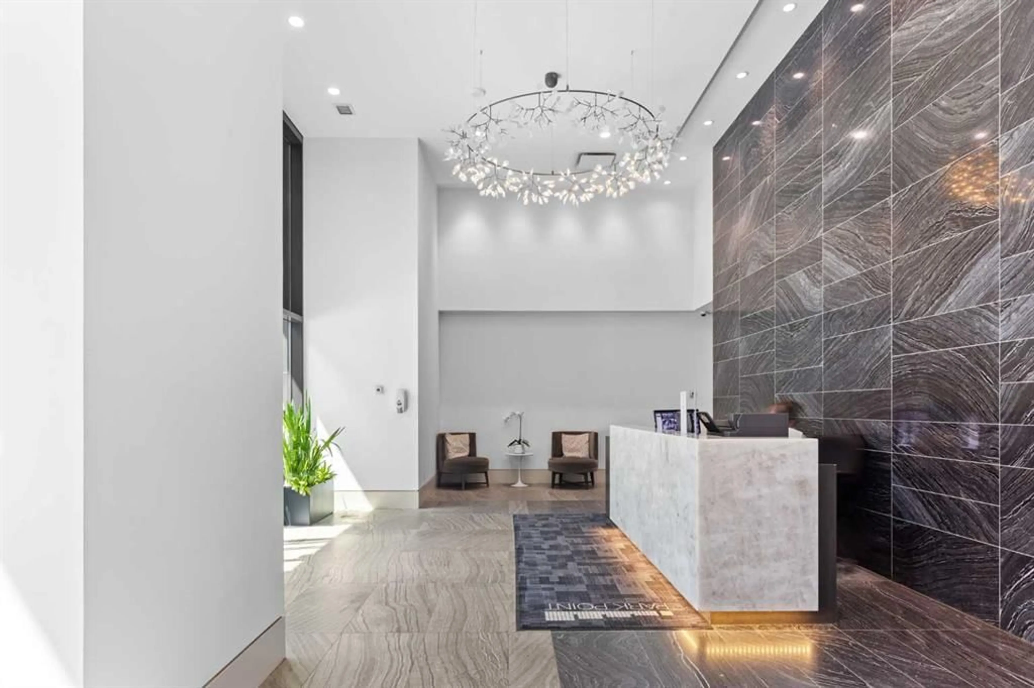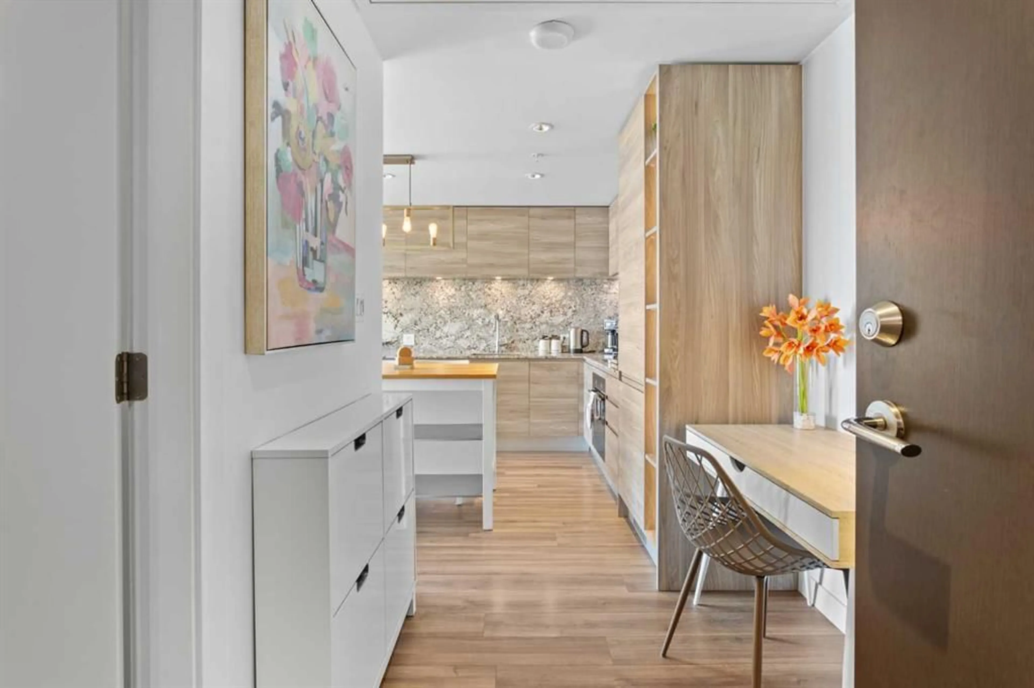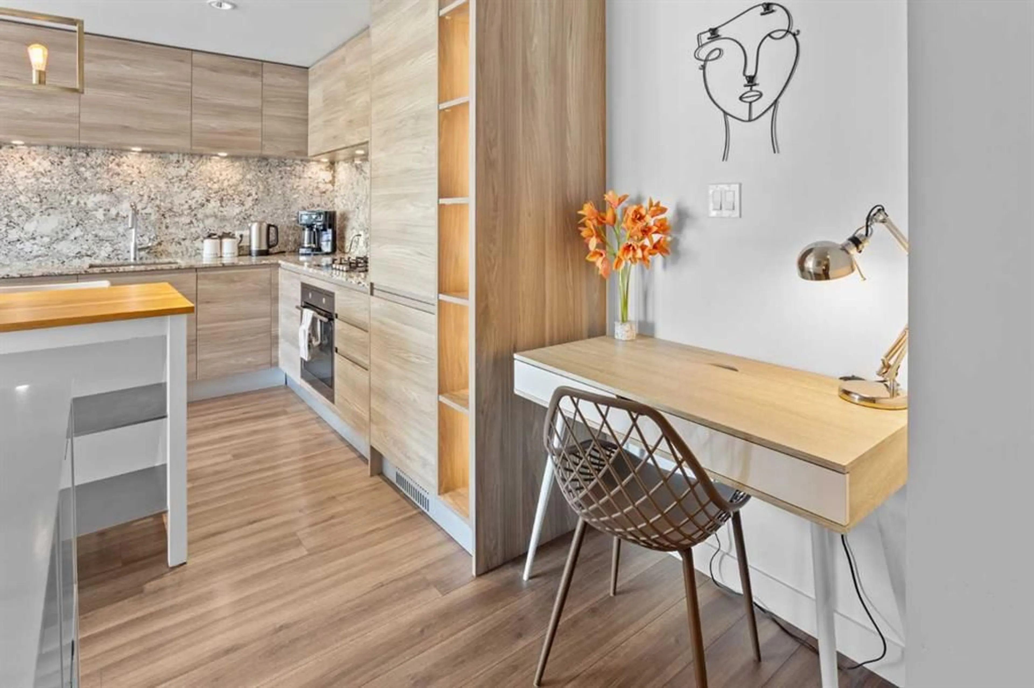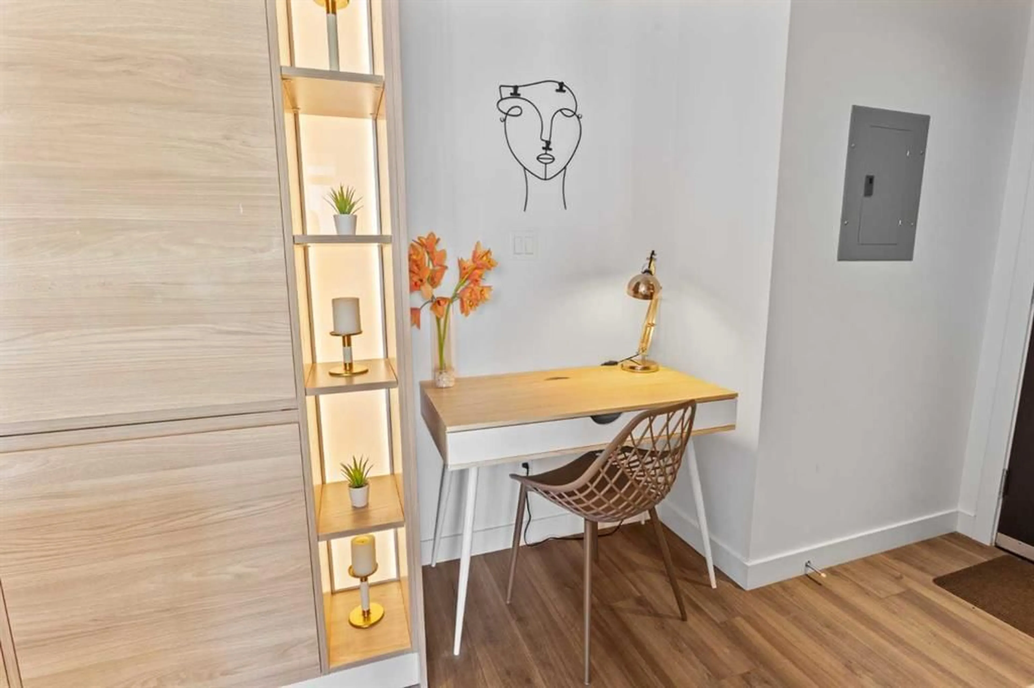310 12 Ave #3104, Calgary, Alberta T2R0H2
Contact us about this property
Highlights
Estimated valueThis is the price Wahi expects this property to sell for.
The calculation is powered by our Instant Home Value Estimate, which uses current market and property price trends to estimate your home’s value with a 90% accuracy rate.Not available
Price/Sqft$671/sqft
Monthly cost
Open Calculator
Description
Experience elevated downtown living at Park Point – one of Calgary’s most prestigious high-rise residences, ideally located in the heart of the Beltline. This immaculate, like-new one-bedroom condo offers stunning, unobstructed views of Central Memorial Park and the vibrant cityscape beyond. Flooded with natural light and designed with warm, modern tones, the home exudes a welcoming and stylish ambiance you'll love coming home to. Enjoy year-round comfort with central air conditioning and floor-to-ceiling windows, complemented by resilient laminate flooring throughout. The sleek, open-concept kitchen is both functional and elegant, featuring built-in stainless steel appliances, granite countertops, and a full-height matching backsplash – perfect for both everyday living and entertaining. Retreat to the spacious bedroom where you can wake up to beautiful skyline views, and unwind in the luxurious bathroom complete with a deep soaker tub, oversized vanity, and contemporary fixtures. Perched on the 31st floor with desirable north exposure and soaring 8-foot ceilings, this unit offers breathtaking panoramic views and a peaceful escape above the city buzz. Park Point’s premium amenities include concierge service, fitness centre, sauna, and beautifully landscaped outdoor spaces, elevating your urban lifestyle. Whether you're a first-time buyer, investor, or a professional seeking the convenience of walking to work, this is a rare opportunity to own in one of downtown Calgary’s most sought-after developments. Don't miss out – book your private showing today!
Property Details
Interior
Features
Main Floor
Bedroom - Primary
9`6" x 10`1"Living Room
11`1" x 10`3"Eat in Kitchen
8`9" x 10`3"Laundry
4`9" x 10`1"Condo Details
Amenities
Bicycle Storage, Car Wash, Elevator(s), Fitness Center, Recreation Room, Visitor Parking
Inclusions
Property History
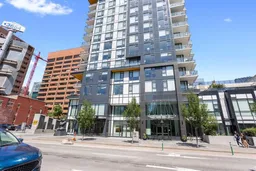 37
37