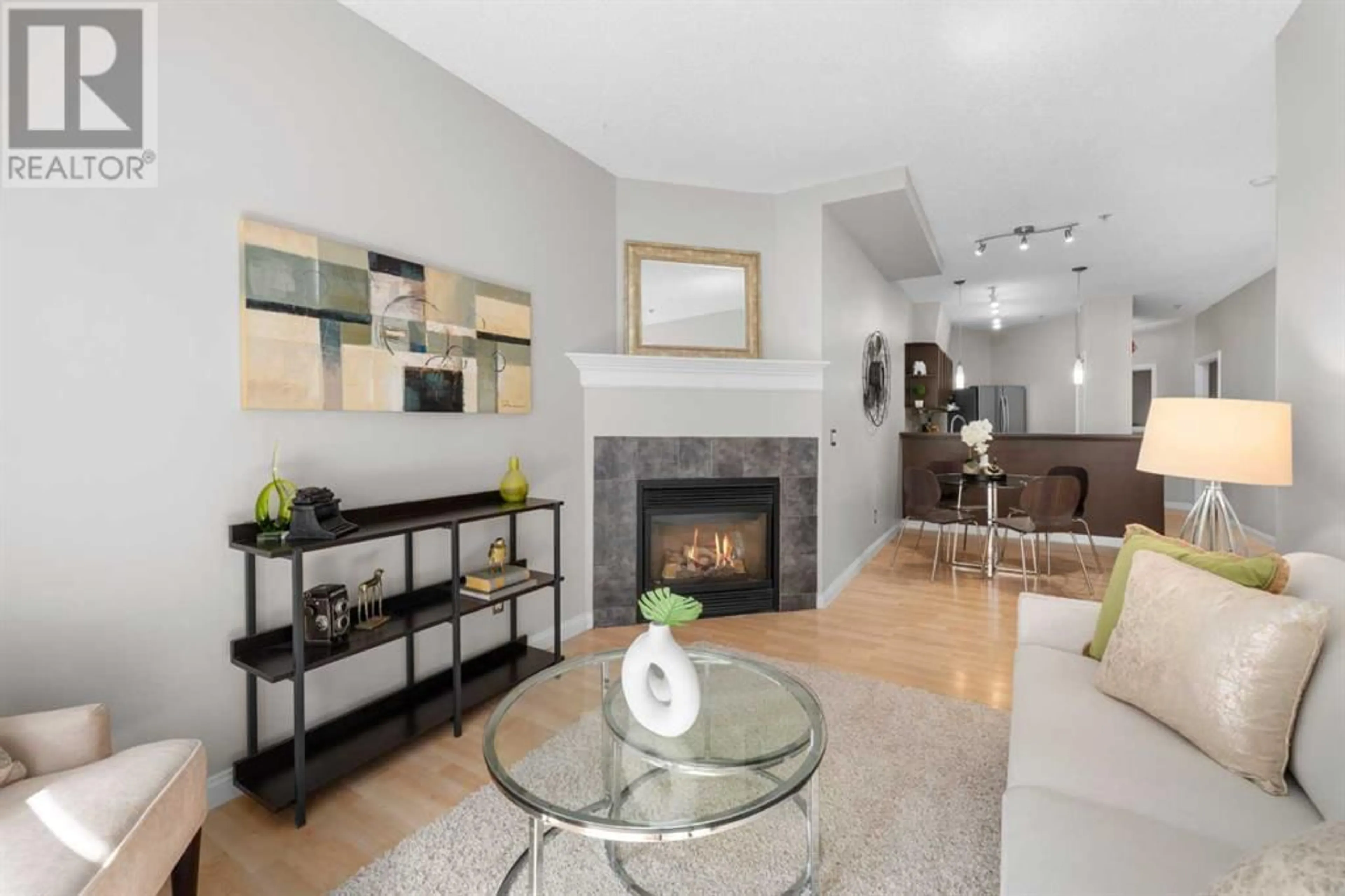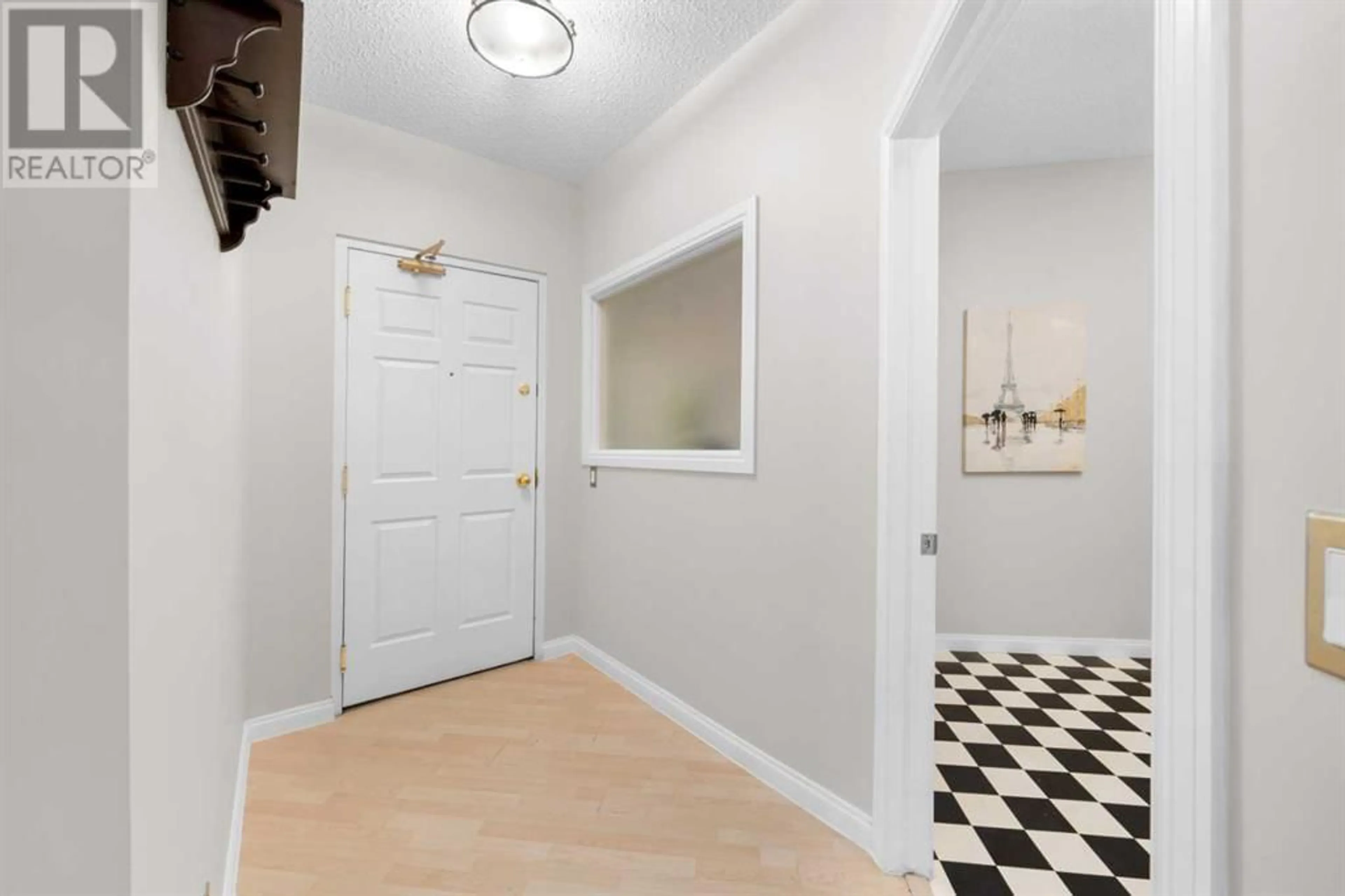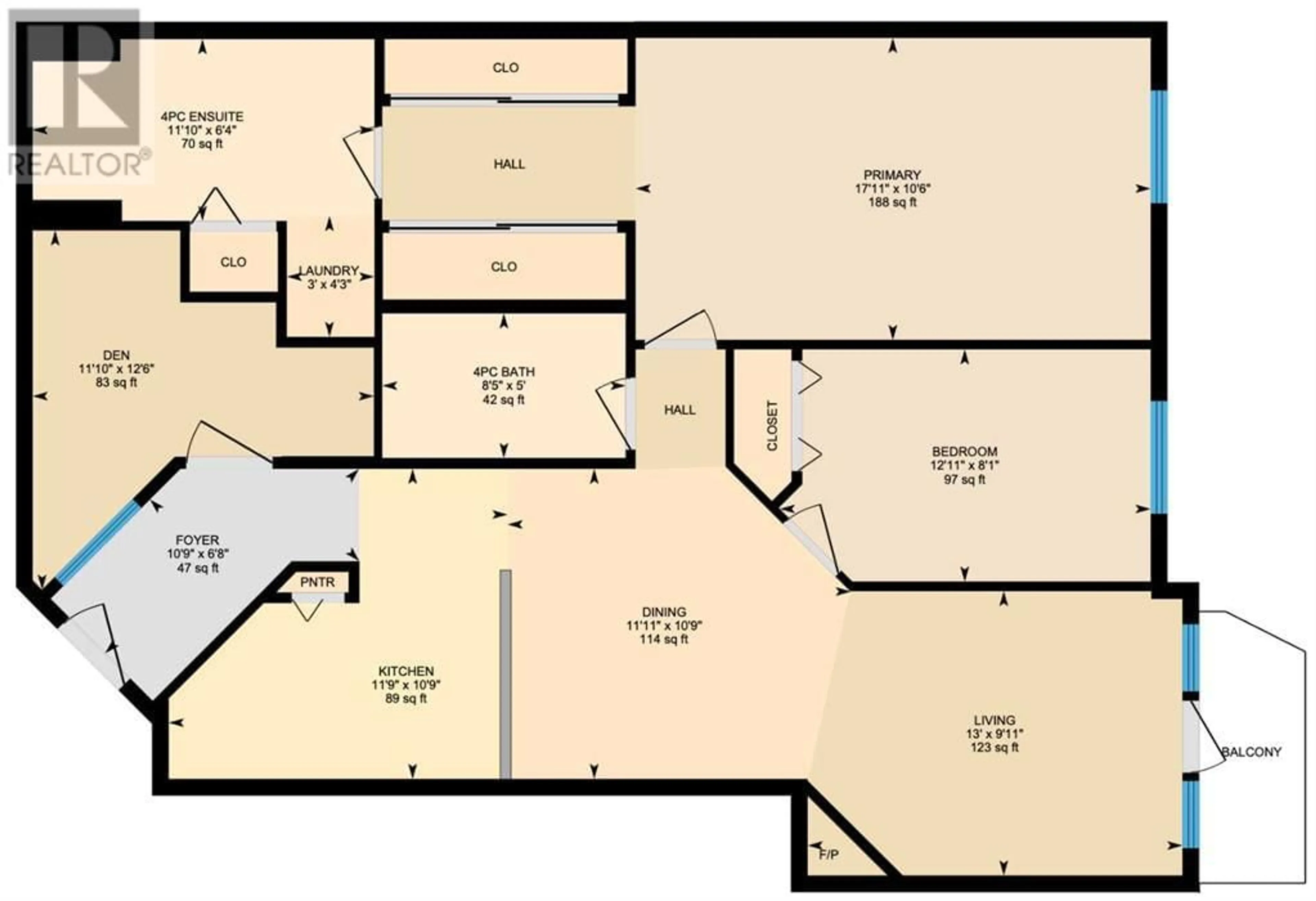307 923 15 Avenue SW, Calgary, Alberta T2R0S2
Contact us about this property
Highlights
Estimated ValueThis is the price Wahi expects this property to sell for.
The calculation is powered by our Instant Home Value Estimate, which uses current market and property price trends to estimate your home’s value with a 90% accuracy rate.Not available
Price/Sqft$344/sqft
Days On Market12 days
Est. Mortgage$1,524/mth
Maintenance fees$761/mth
Tax Amount ()-
Description
2 BEDS PLUS DEN! Incredible location just off 17 ave with easy walking distance to grocery, shopping and night life. Classy and stylish building that is very well maintained. The kitchen has an eat-up bar and tons of cabinet space all open to the kitchen nook and large living room. With such a perfect space for entertaining the gas fireplace is just icing on the cake to this condo. Two large bedrooms with the master bedroom having its very own ensuite. Large windows, in-suite laundry, and bright open spaces well located with everything you need within walking distance easily allow you to leave your car in the underground parking and enjoy the surroundings. Highly affordable with an incredible location, you do not want to miss out on this listing. (id:39198)
Property Details
Interior
Features
Main level Floor
Kitchen
11.75 ft x 10.75 ftLiving room
13.00 ft x 9.92 ftDining room
11.92 ft x 10.75 ftPrimary Bedroom
17.92 ft x 10.50 ftExterior
Parking
Garage spaces 1
Garage type -
Other parking spaces 0
Total parking spaces 1
Condo Details
Inclusions
Property History
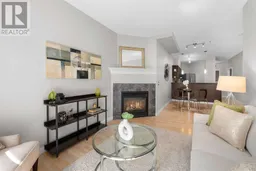 25
25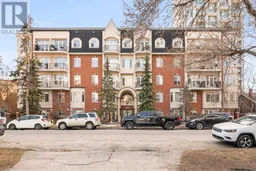 26
26
