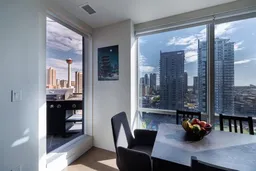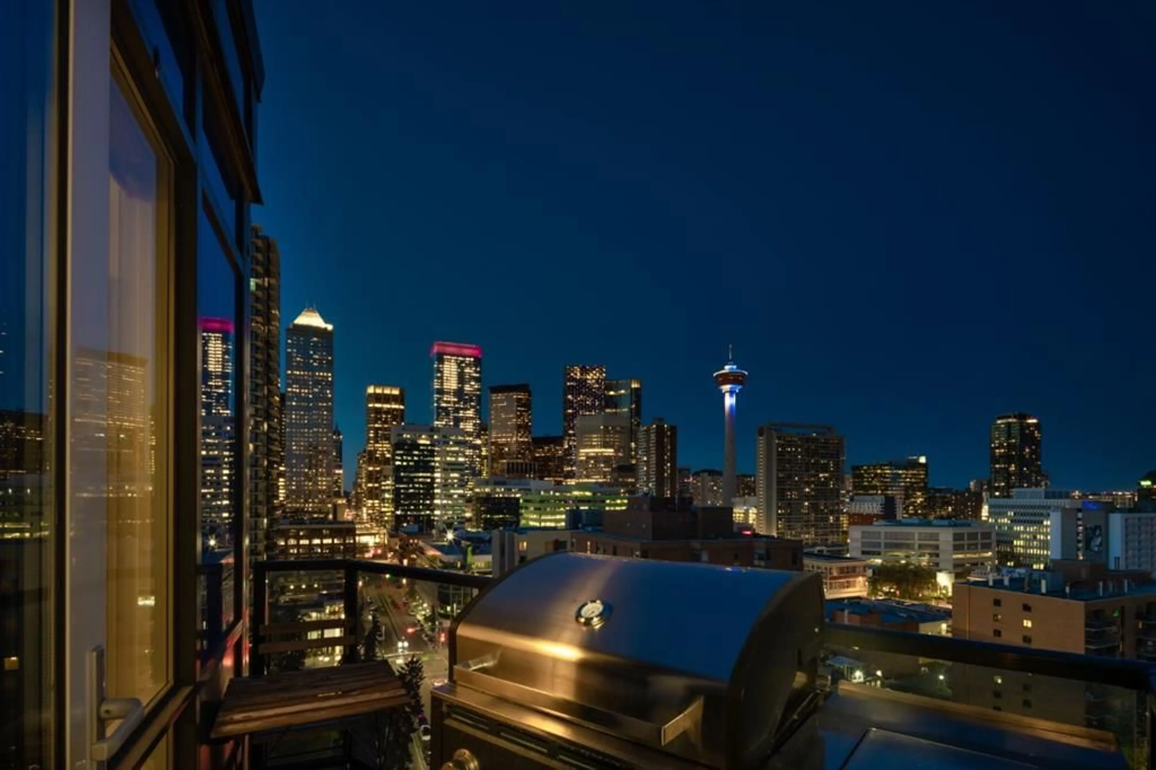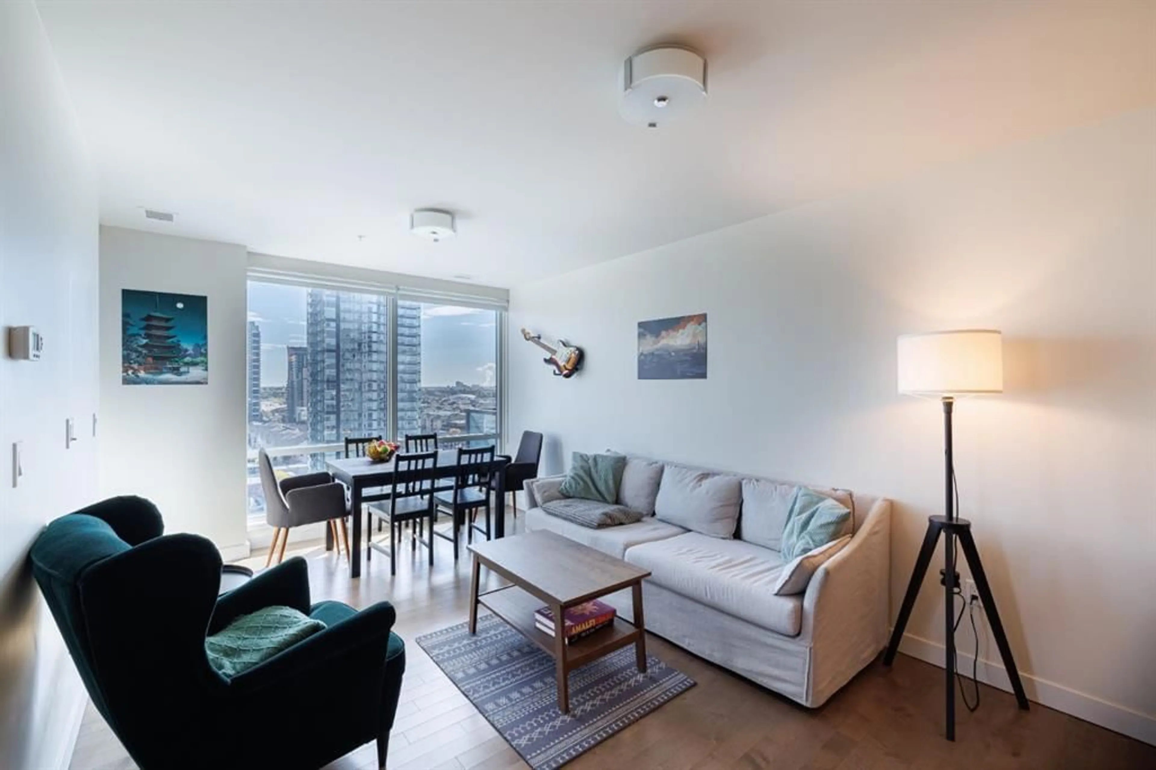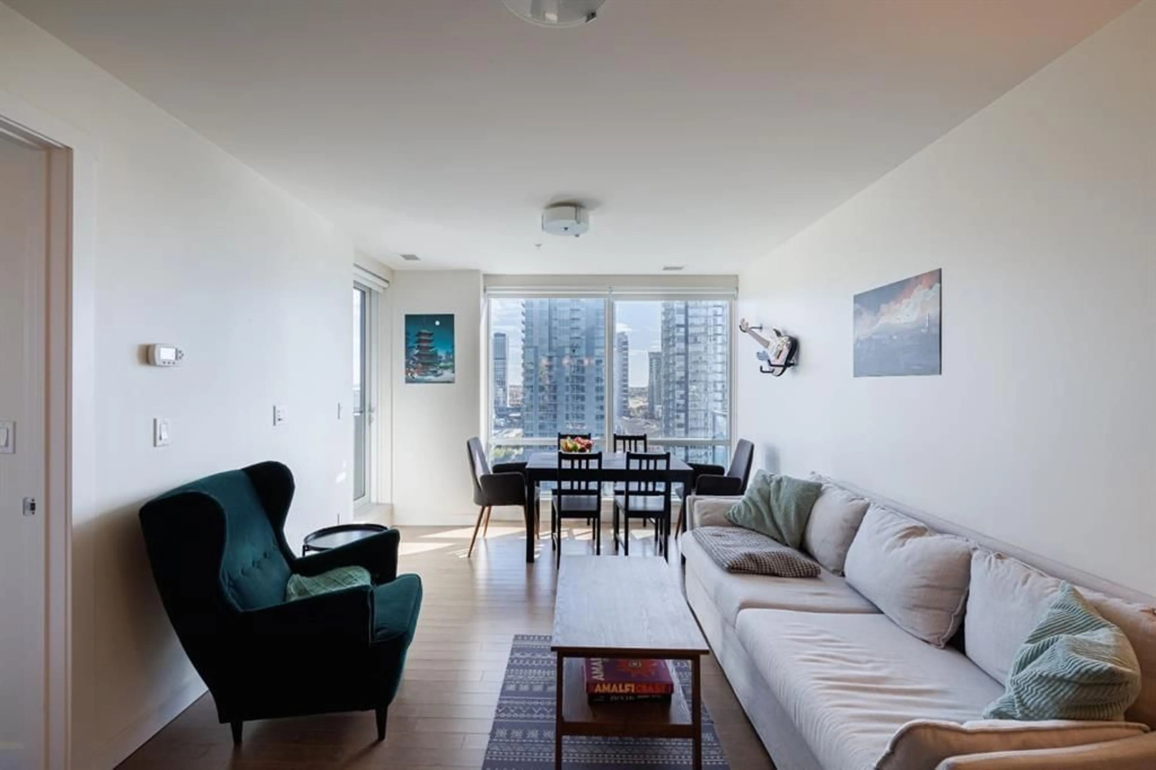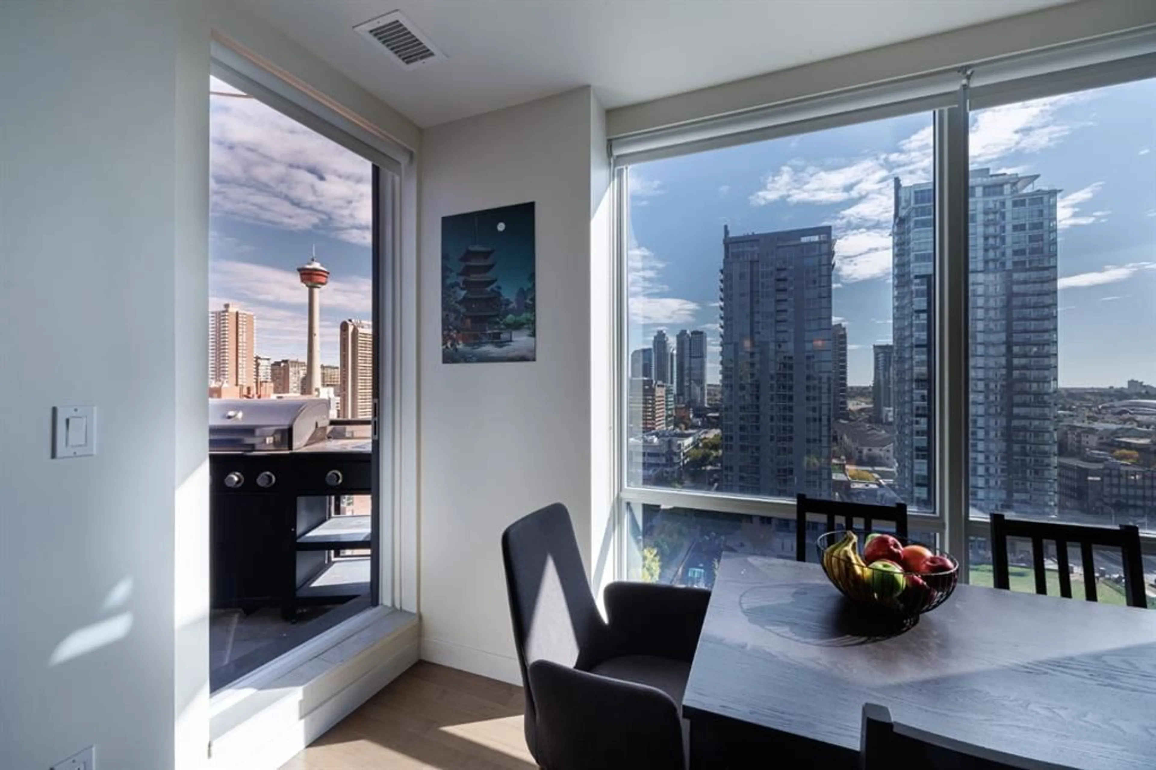303 13 Ave #1504, Calgary, Alberta T2R0Y9
Contact us about this property
Highlights
Estimated valueThis is the price Wahi expects this property to sell for.
The calculation is powered by our Instant Home Value Estimate, which uses current market and property price trends to estimate your home’s value with a 90% accuracy rate.Not available
Price/Sqft$608/sqft
Monthly cost
Open Calculator
Description
Welcome to The Park! Situated between Central Memorial Park and Haultain Park in the heart of the Beltline. This modern 2-bedroom, 2-bathroom condo offers unobstructed city views and a sunny east-facing exposure that floods the unit with natural light. The unit features a desirable open floor plan and is adorned with hardwood flooring throughout the main living areas. The kitchen is perfect for cooking enthusiasts, equipped with upgraded full-size GE stainless steel appliances, including a gas stove. It also boasts beautiful granite countertops and full-height cabinetry. The primary bedroom is bright and airy, with a spacious walk-in closet that leads into a luxurious 4-piece ensuite. The ensuite features upgraded granite countertops, a subway tile backsplash, and a relaxing soaker tub. The secondary bedroom, with its two large windows, provides stunning views. The second bathroom includes a large tiled shower and ceramic tile floors. You'll be impressed by the spectacular views of the city skyline and the Calgary Tower from the balcony, which also has a gas hookup for your BBQ. Additional features include in-suite laundry, air conditioning, titled parking, and a storage locker. The building offers extra amenities such as a large common room with a massive patio and community garden, a guest suite, bike storage, a gym, and visitor parking with an EV charging station. You’re within walking distance of fantastic restaurants like First Street Market and the new 33 Acres Brewery, as well as the Saddledome, shopping, and downtown’s commercial district. Don’t miss this opportunity to experience the ultimate downtown lifestyle at The Park!
Property Details
Interior
Features
Main Floor
3pc Bathroom
7`11" x 4`9"4pc Ensuite bath
8`2" x 4`11"Bedroom
9`11" x 9`4"Dining Room
11`3" x 5`6"Exterior
Features
Parking
Garage spaces -
Garage type -
Total parking spaces 1
Condo Details
Amenities
Elevator(s), Fitness Center, Guest Suite, Party Room, Roof Deck, Secured Parking
Inclusions
Property History
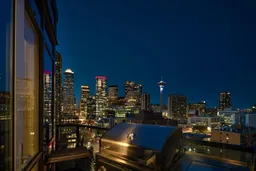 27
27