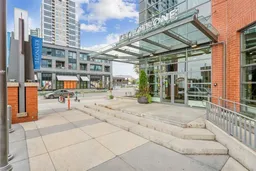This corner 2-bed, 2-bath condo in Keynote 1 is built for the person who wants space, privacy, and style—without compromise. With poured concrete walls, you actually won’t hear your neighbours (and they won’t hear you).
The open-concept layout features 9-ft ceilings, sleek vinyl plank flooring, premium stainless steel appliances, and floor-to-ceiling windows wrapping the living space in southwest sunlight. It’s bright, modern, and seriously impressive—day or night. Window coverings and central A/C in the main living space keeps it comfortable.
Your primary suite fits a king bed with room to spare, plus a walk-through closet with custom California Closet built-ins—clean, organized, dialed-in. The second bedroom works perfectly as a home office or guest setup.
Building perks that actually matter:
A real weight room + dedicated cardio room
Owner’s lounge with TVs, kitchen, pool table, and outdoor hangout space
Sunterra Market downstairs (quick groceries, ready-made meals, coffee)
Titled underground parking + titled storage
Guest suites for when friends visit
On-site manager + secure bike storage
This is an unbeatable location for anyone who lives, works, and plays downtown. Walk to the best restaurants, coffee shops, and bars. Right next to the Saddledome and Stampede Park. Quick access to major roadways, bike lanes, transit, and the +15 system.
This condo is more than a place to live—it’s a lifestyle upgrade. Take the step. Book your private viewing today.
Inclusions: Dishwasher,Electric Stove,Microwave Hood Fan,Refrigerator,Washer/Dryer Stacked,Window Coverings
 41
41



