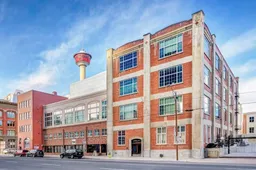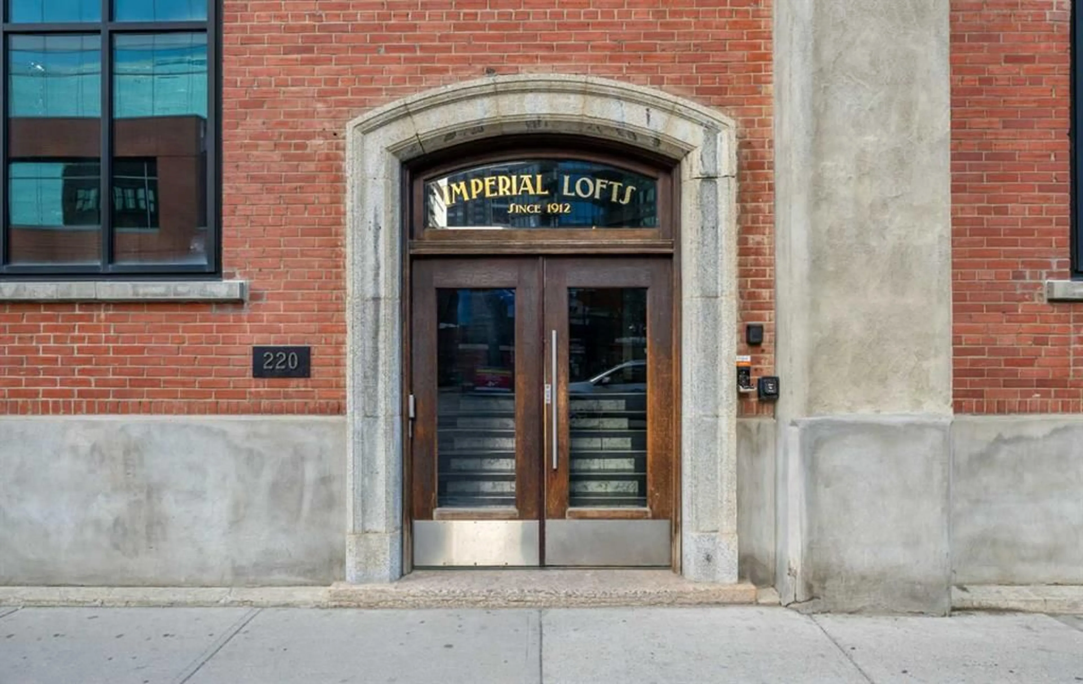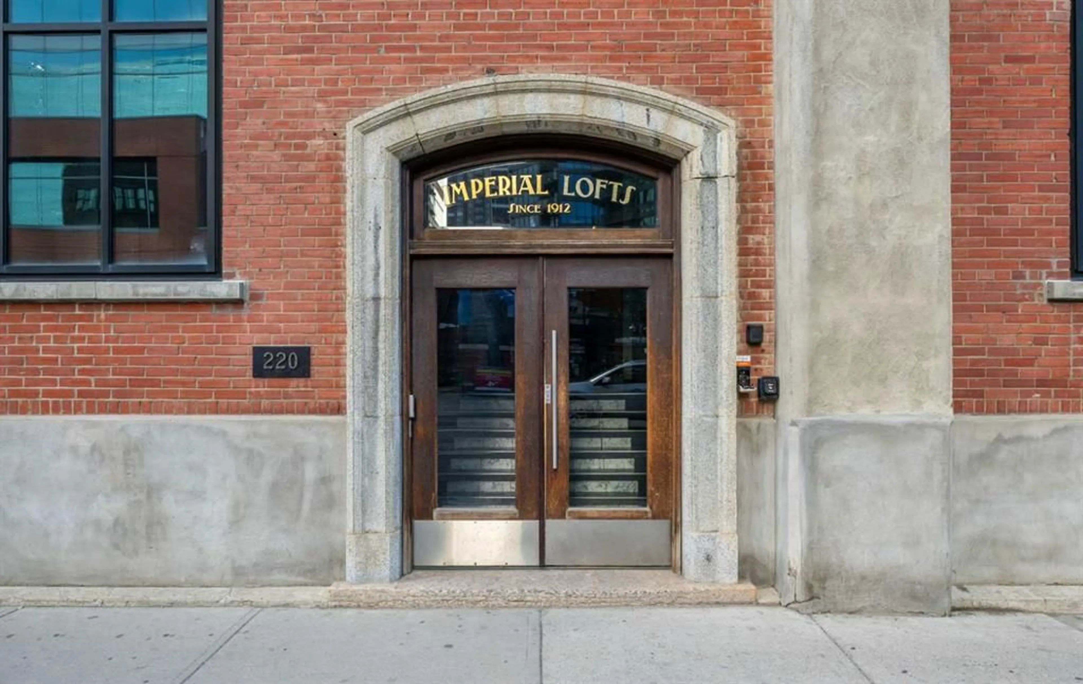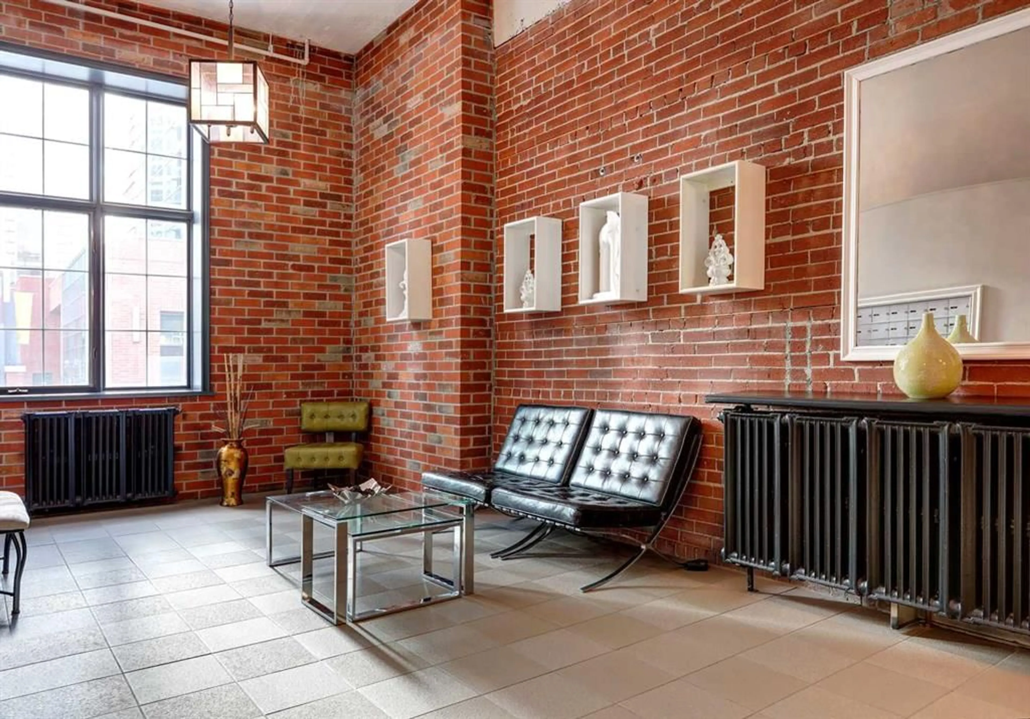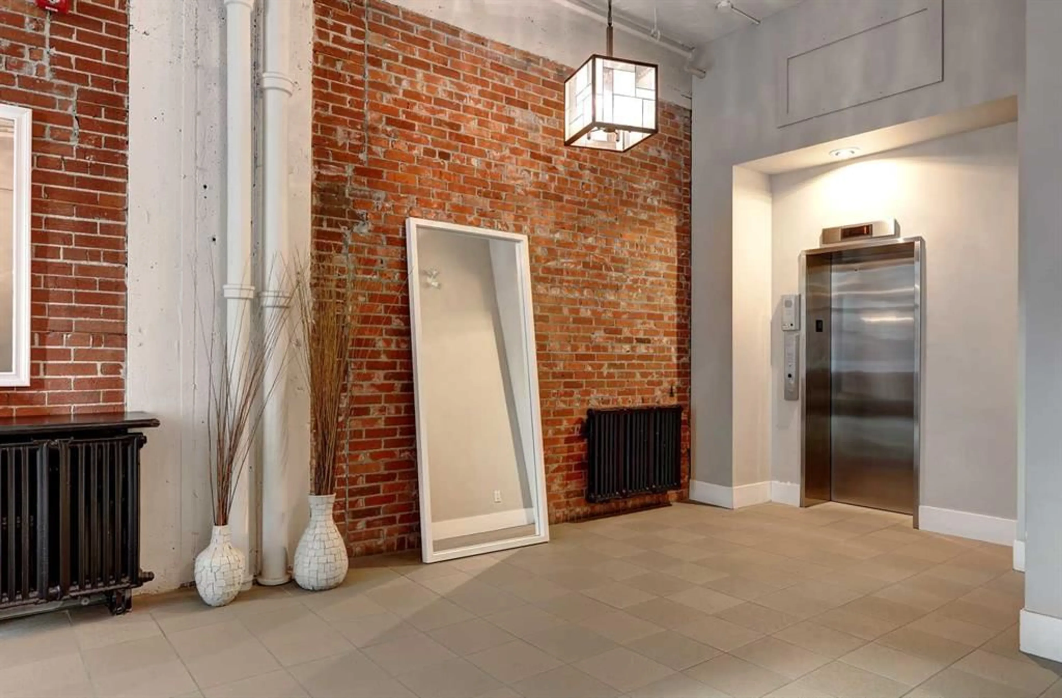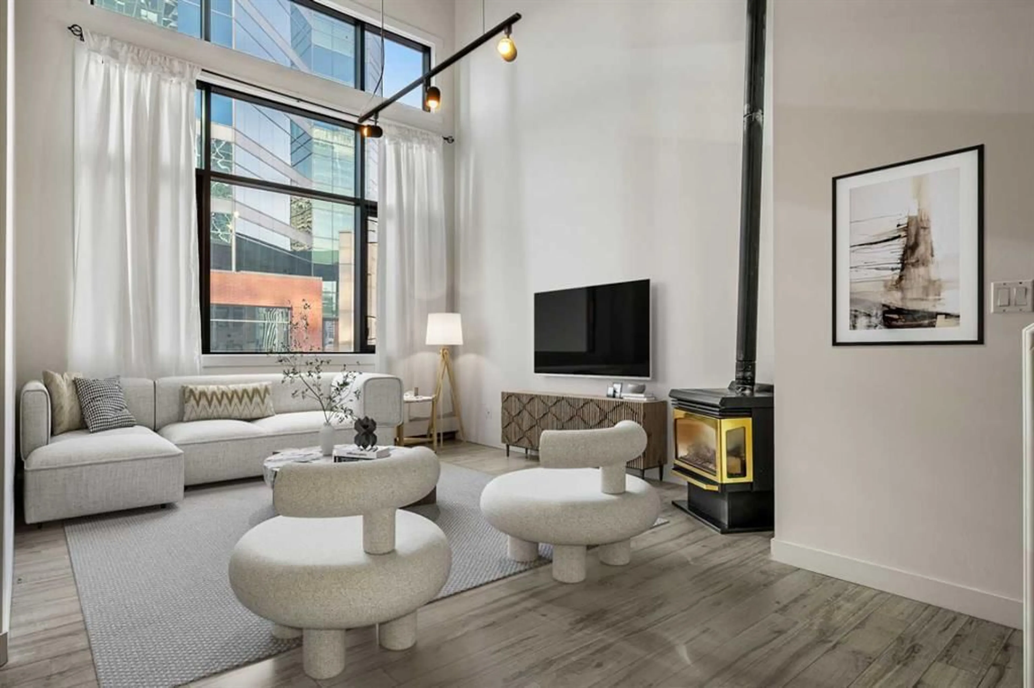220 11 Ave #309, Calgary, Alberta T2G0X8
Contact us about this property
Highlights
Estimated valueThis is the price Wahi expects this property to sell for.
The calculation is powered by our Instant Home Value Estimate, which uses current market and property price trends to estimate your home’s value with a 90% accuracy rate.Not available
Price/Sqft$346/sqft
Monthly cost
Open Calculator
Description
Bring us an Offer! Step into this expansive Imperial Loft, where striking 19-foot concrete ceilings and a lofted primary suite with ensuite create an airy, open atmosphere perfect for contemporary living. Thoughtfully designed with a separate den, convenient half-bath, and in-suite laundry, this home blends style with everyday functionality. A dramatic wall of south-facing windows floods the main living area with natural light, highlighting the industrial-chic touches like exposed ductwork and wide-plank flooring. The efficient kitchen is appointed with warm maple cabinetry, while the freestanding gas fireplace adds a cozy focal point—ideal for Calgary’s colder months. Upstairs, the spacious lofted bedroom offers a private retreat with a skylight and full ensuite bathroom. The main level den provides the perfect space for a home office or guest room. Enjoy exceptional building amenities including a fitness centre, party room with billiards and ping pong, and a shared rooftop patio with BBQs—perfect for entertaining. Underground heated parking and a secure storage locker add extra convenience. Unbeatable location just steps from Sunterra Market, the Downtown Core, and vibrant 17th Avenue. With solid bones and room to personalize, this loft is your chance to create the ultimate urban sanctuary. Book your private showing today and envision the lifestyle that awaits!
Property Details
Interior
Features
Main Floor
Foyer
5`8" x 4`0"Living Room
13`8" x 12`4"Dining Room
8`10" x 8`8"Kitchen
8`10" x 8`4"Exterior
Features
Parking
Garage spaces 1
Garage type -
Other parking spaces 0
Total parking spaces 1
Condo Details
Amenities
Elevator(s), Fitness Center, Party Room, Roof Deck, Storage
Inclusions
Property History
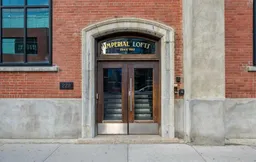 24
24