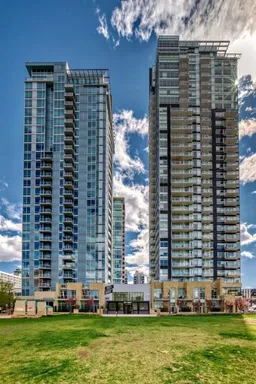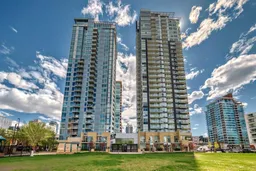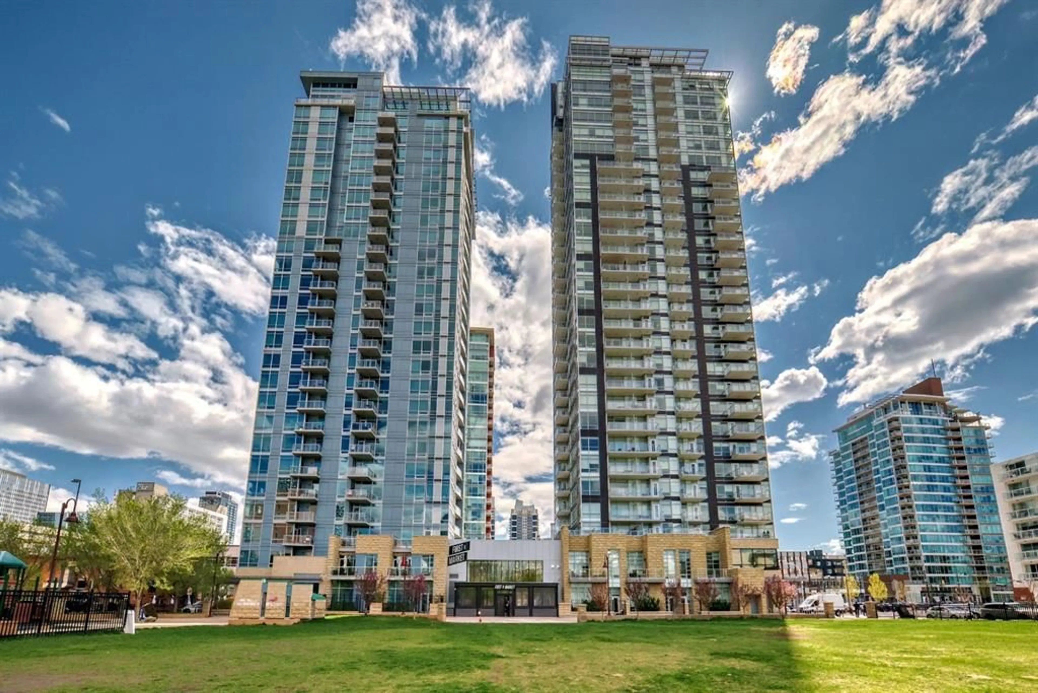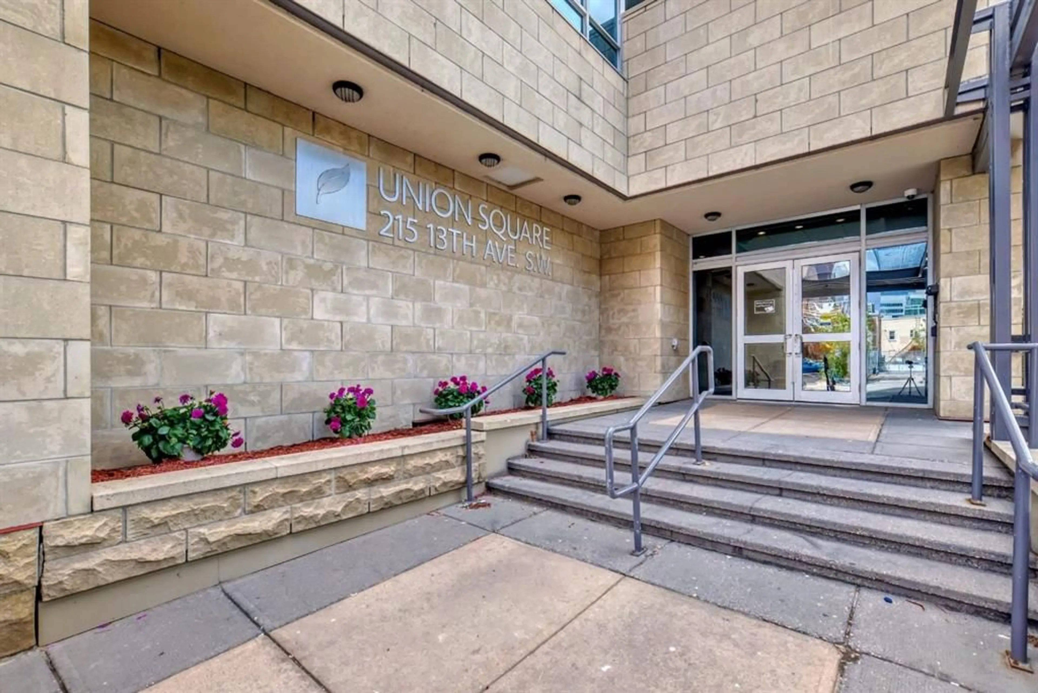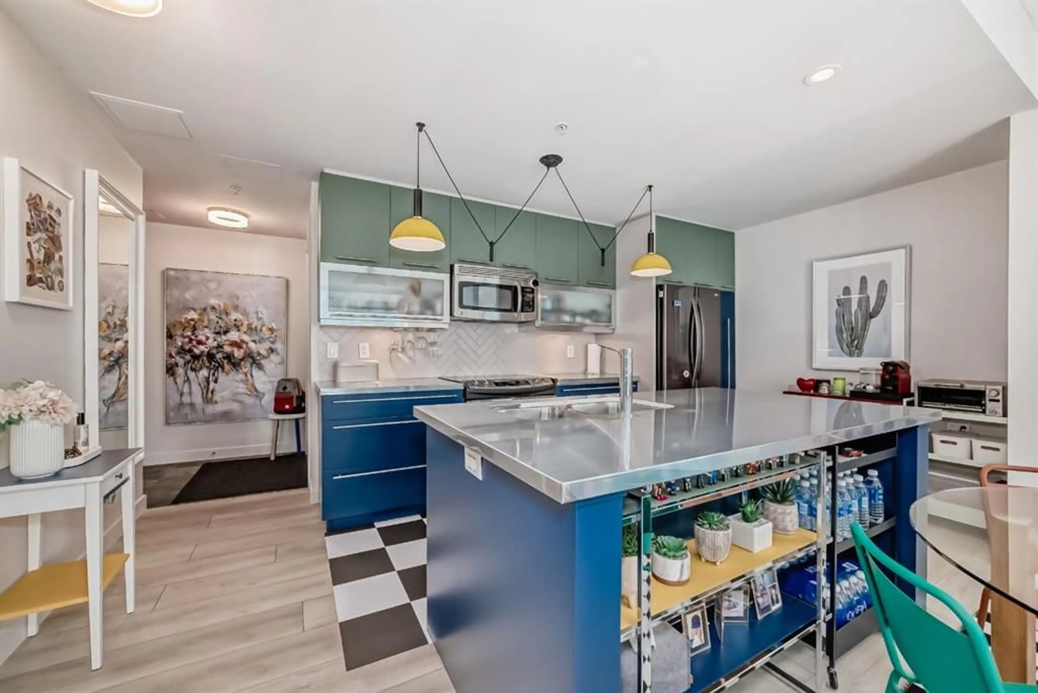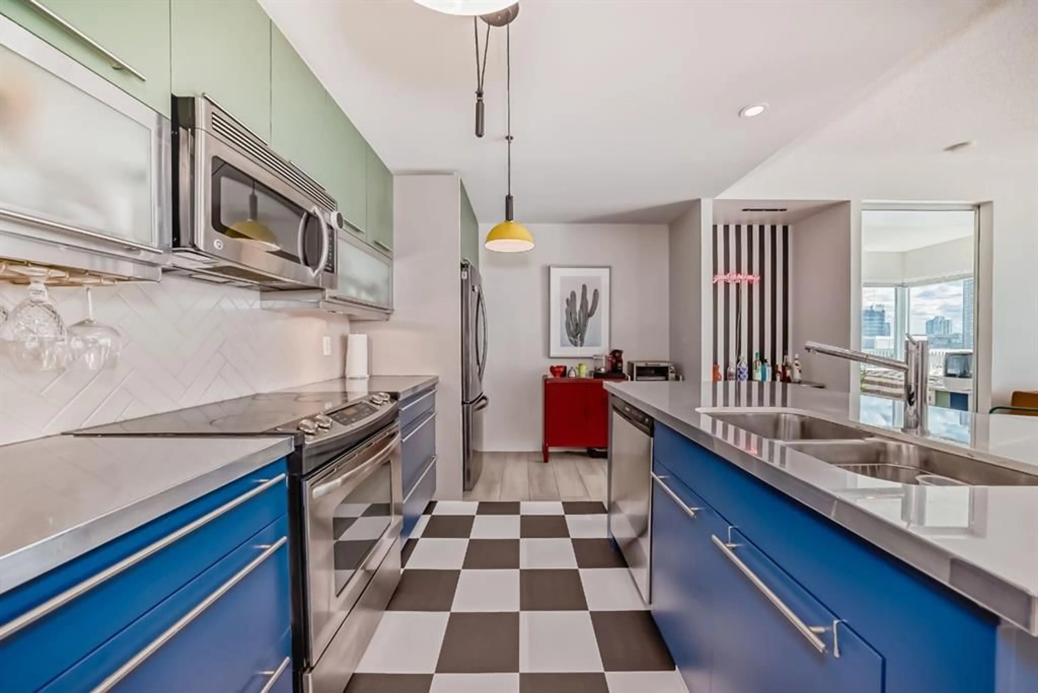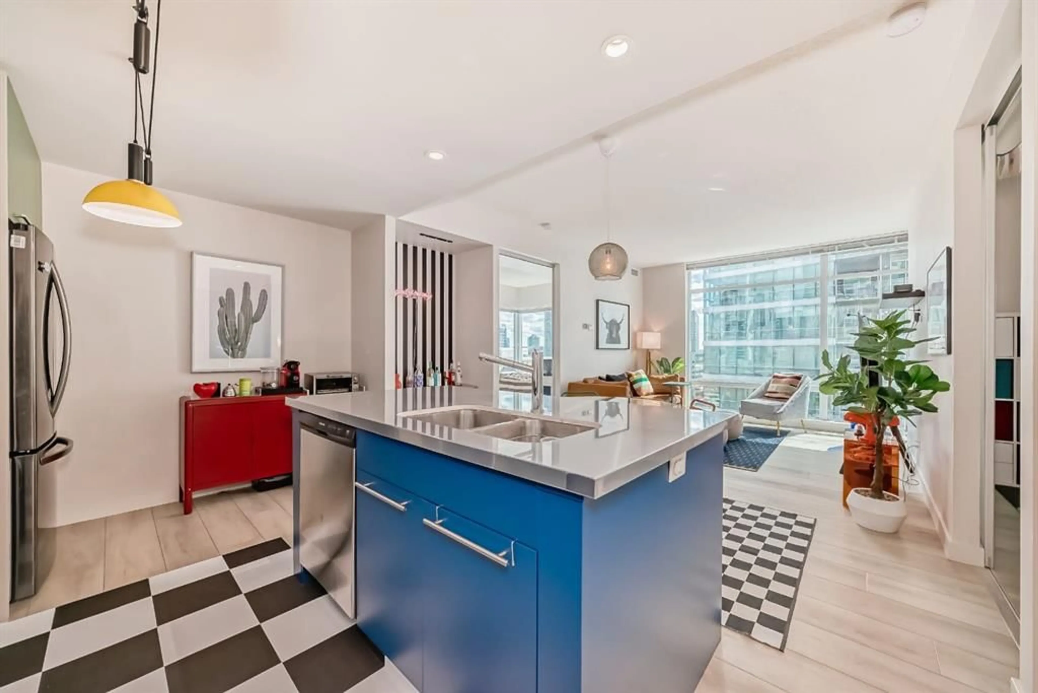215 13 Ave #1401, Calgary, Alberta T2R 0V6
Contact us about this property
Highlights
Estimated valueThis is the price Wahi expects this property to sell for.
The calculation is powered by our Instant Home Value Estimate, which uses current market and property price trends to estimate your home’s value with a 90% accuracy rate.Not available
Price/Sqft$452/sqft
Monthly cost
Open Calculator
Description
This revamped Union Square condo captures the essence of modern urban sophistication. Lofty ceilings and expansive windows flood the space with natural light while framing breathtaking views of Downtown Calgary. The kitchen is a contemporary masterpiece, featuring an industrial-chic design with a black, white, and stainless-steel color palette. The upgraded light grey vinyl plank floors and statement lighting, including funky track lights and a bold chandelier, add a trendy edge to the space. The kitchen boasts a sleek stainless-steel-look countertop, offering a stylish modern update over its original quartz finish. A generous island invites socializing and casual dining, seamlessly flowing into the open-concept living area. Here, a built-in nook provides a versatile space for a home office or extra storage. Step out onto the private balcony for sweeping city views, from the iconic Calgary Tower to the bustling Stampede grounds. The primary suite is a retreat, complete with a walk-in closet and a spa-like ensuite featuring a vessel sink and glass-enclosed shower. The second bedroom is equally spacious, with jack-and-jill access to the main bathroom, ensuring privacy and convenience for guests or roommates. In-suite laundry adds to the effortless lifestyle this home provides. Located in the heart of the Beltline, this condo offers secured underground parking and unbeatable walkability. With a walkscore of 93, you’re just steps away from renowned bars, restaurants like Ten Foot Henry, Midtown, and Proof, as well as parks, grocery stores, fitness centers, and the C-train. The river pathways and Stampede grounds are also within easy reach, making this an ideal home for modern city dwellers. Schedule your viewing today to experience contemporary Beltline living at its finest!
Property Details
Interior
Features
Main Floor
Bedroom - Primary
10`5" x 12`7"Kitchen
9`2" x 12`6"3pc Ensuite bath
8`0" x 8`0"Bedroom
10`2" x 11`7"Exterior
Features
Parking
Garage spaces -
Garage type -
Total parking spaces 1
Condo Details
Amenities
Elevator(s)
Inclusions
Property History
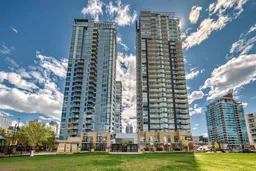 50
50