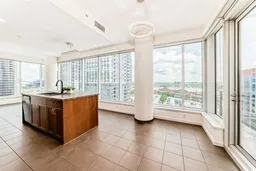Luxurious 2-Bed, 2-Bath Beltline Condo Offers Stunning Views, Top-Tier Amenities!
Welcome to urban living at its best in this stylish 18+ concrete tower in Calgary’s vibrant Beltline! This bright and airy 2-bedroom, 2-bathroom unit features stunning floor-to-ceiling windows throughout with unobstructed views of the core, Calgary Tower, BMO Centre and Stampede Grounds from every room—perfect for watching fireworks or just enjoying your morning coffee with a view. The open kitchen is upgraded with a new microwave/hoodfan and kitchen sink and effortlessly joins the rest of the flexible living space which has designer lighting throughout.
The thoughtful split-bedroom layout offers privacy, with each bedroom having its own full bathroom with upgraded marble counters. The primary suite boasts a large walk-in closet and luxurious wall mural, don't worry, its fully removable if its not you.
Extras include: in-suite laundry, titled underground parking, and a separate storage locker. The building impresses with concierge service, underground visitor parking, a fully equipped gym, bicycle storage and a park-like rooftop patio—ideal for relaxing or entertaining.
Pet-friendly and perfectly located, just steps to dining, shopping, transit, and downtown fun. Ideal for professionals or anyone looking to live in the heart of it all in comfort and style.
Inclusions: Dishwasher,Electric Stove,Microwave Hood Fan,Refrigerator,Washer/Dryer Stacked
 23
23


