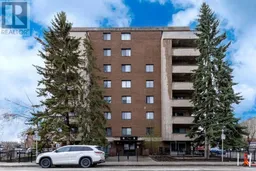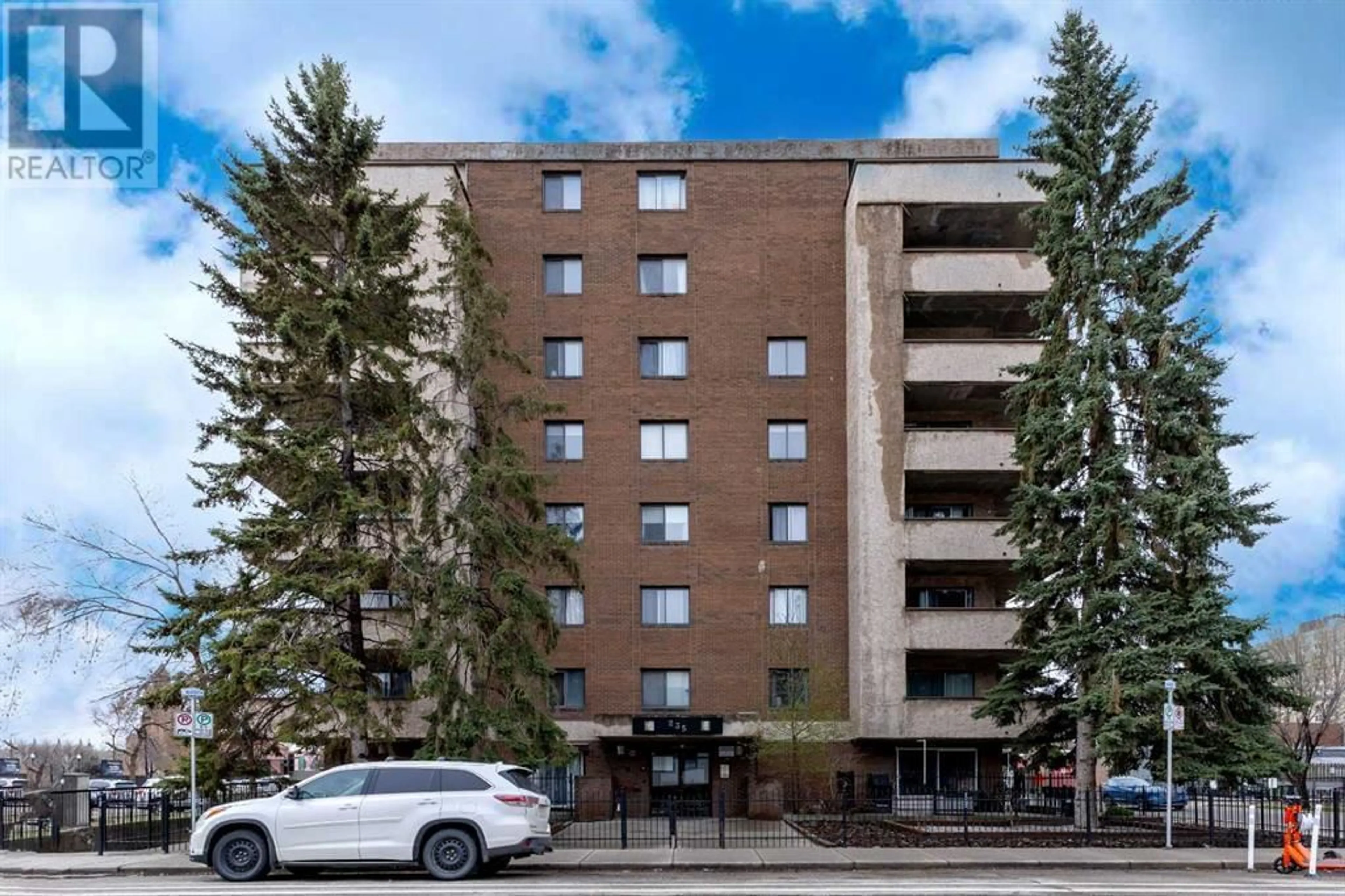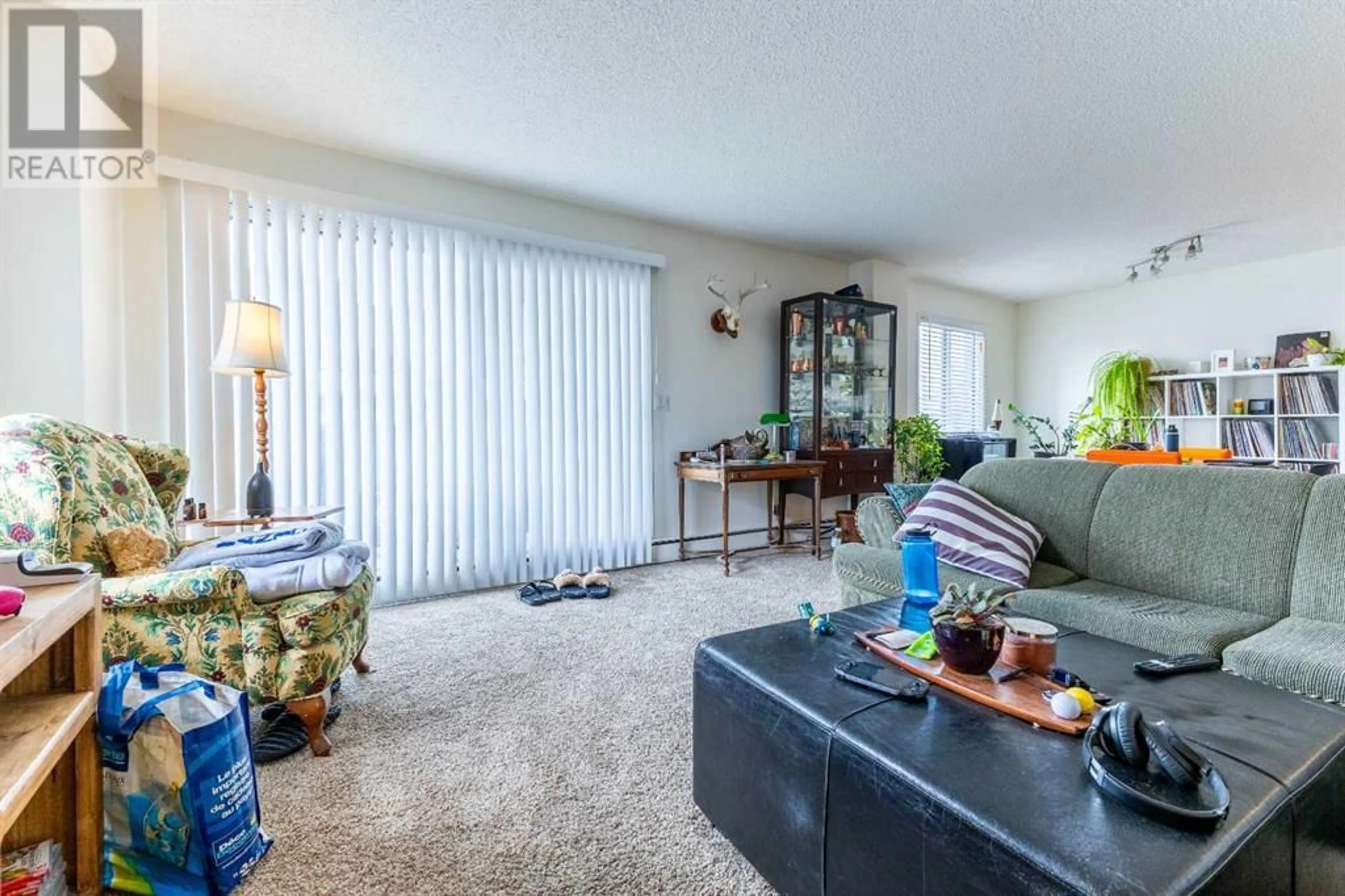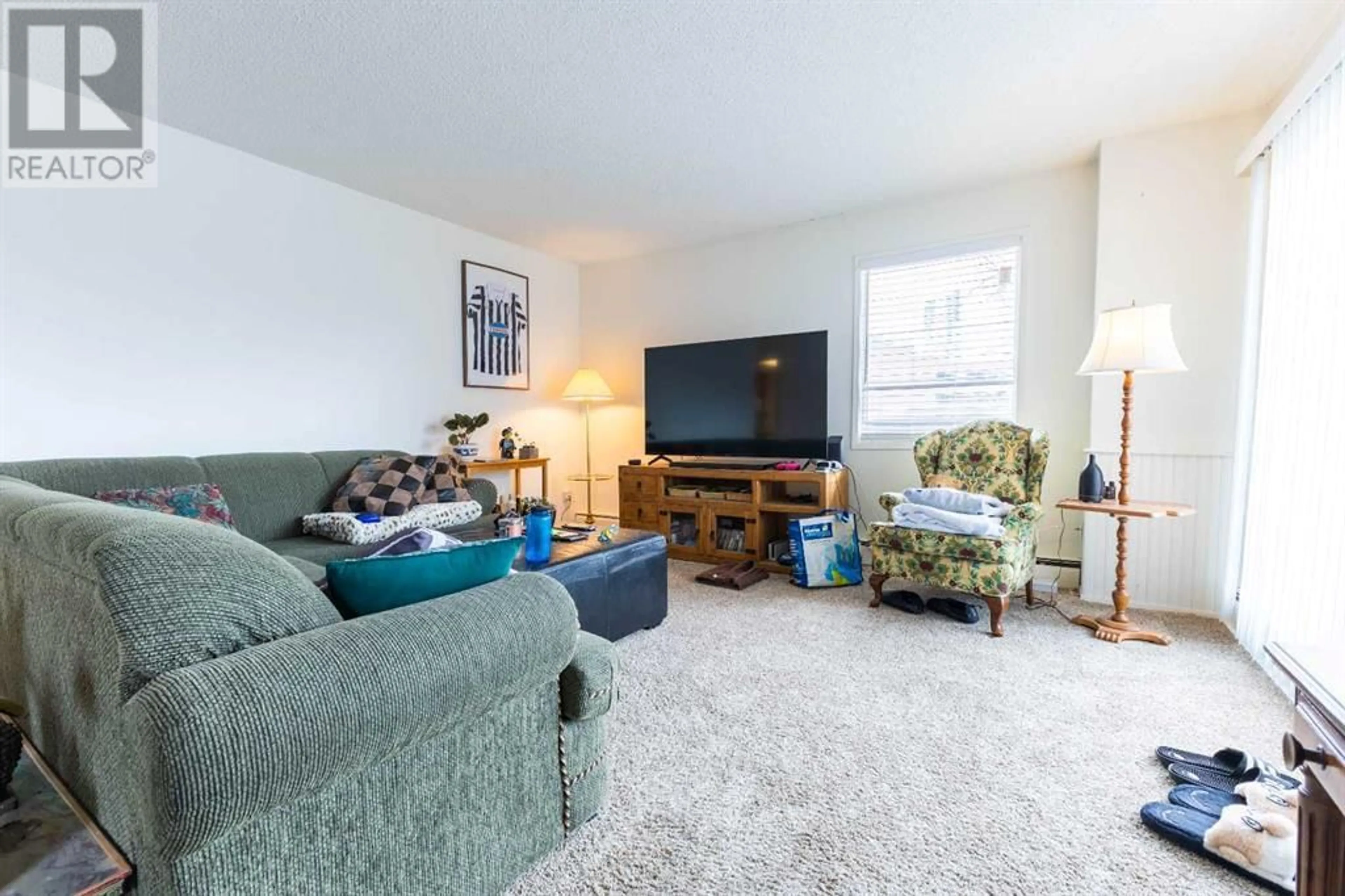205 235 15 Avenue SW, Calgary, Alberta T2R0P6
Contact us about this property
Highlights
Estimated ValueThis is the price Wahi expects this property to sell for.
The calculation is powered by our Instant Home Value Estimate, which uses current market and property price trends to estimate your home’s value with a 90% accuracy rate.Not available
Price/Sqft$284/sqft
Days On Market14 days
Est. Mortgage$1,159/mth
Maintenance fees$675/mth
Tax Amount ()-
Description
Welcome to the epitome of downtown living! This spacious 2-bedroom, 1.5-bathroom unit boasts a fabulous wrap-around deck, offering the perfect blend of comfort and convenience. Ideal for urban enthusiasts, professionals, or savvy investors seeking the vibrant downtown lifestyle. The master bedroom features a private 2-piece en-suite, complete with a walk-in closet, large window, and plush carpeting, creating a cozy retreat. The second bedroom, generously sized and carpeted, serves flexibly as an office or guest room. Step into the gallery kitchen, thoughtfully designed for functionality, with overhead cabinets maximizing storage and a seamless flow into the dining room. Ample cupboard and counter space cater to culinary enthusiasts. Entertain effortlessly in the bright and spacious living room, overlooking the expansive wrap-around balcony. This outdoor oasis provides ample room for lounging and dining, with additional storage enhancing its practicality. Situated within walking distance to 17th Ave, an array of restaurants, numerous bus lines, and abundant shopping options, this property offers unparalleled value for downtown living or investment purposes. Seize the opportunity to experience downtown living at its finest—schedule your private showing today before it's too late! (id:39198)
Property Details
Interior
Features
Main level Floor
Living room
14.75 ft x 18.17 ftOther
7.58 ft x 7.58 ftOther
5.00 ft x 10.92 ftDining room
12.67 ft x 8.17 ftExterior
Parking
Garage spaces 1
Garage type -
Other parking spaces 0
Total parking spaces 1
Condo Details
Inclusions
Property History
 26
26




