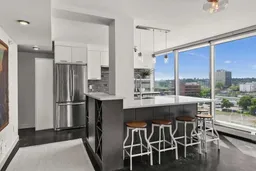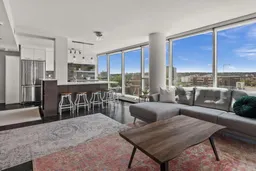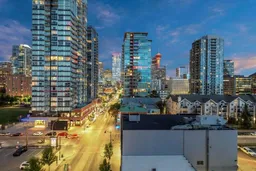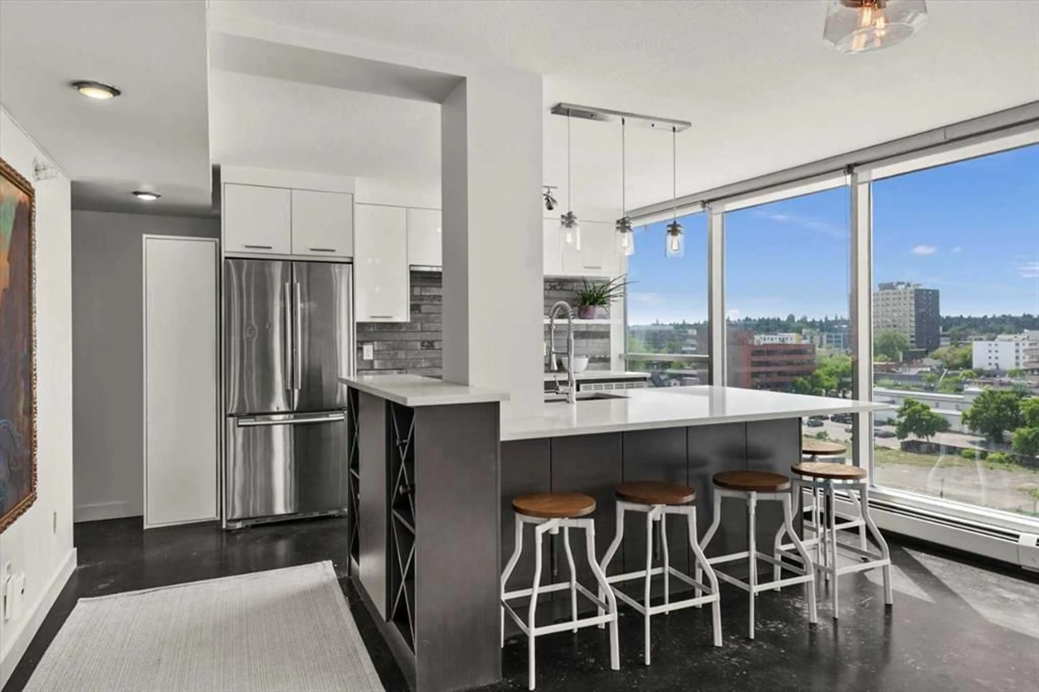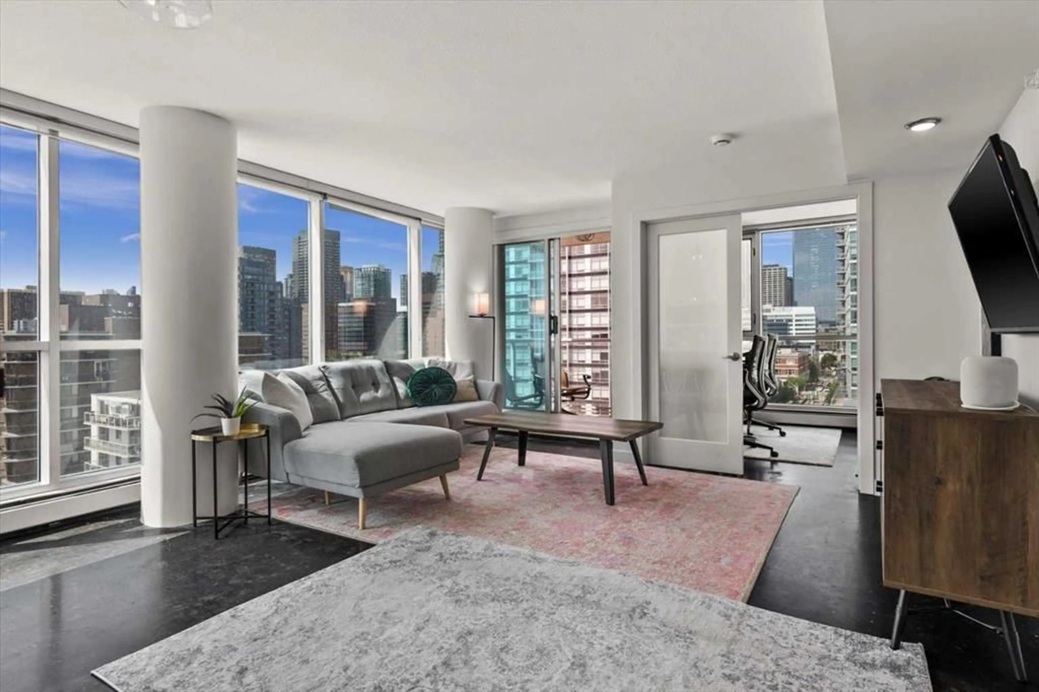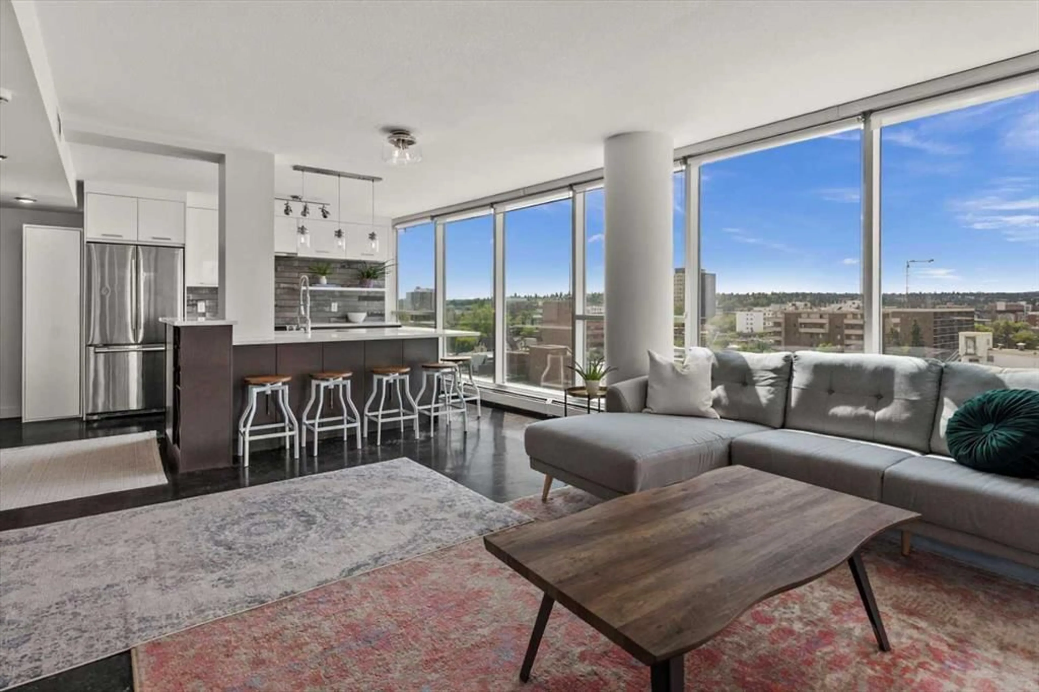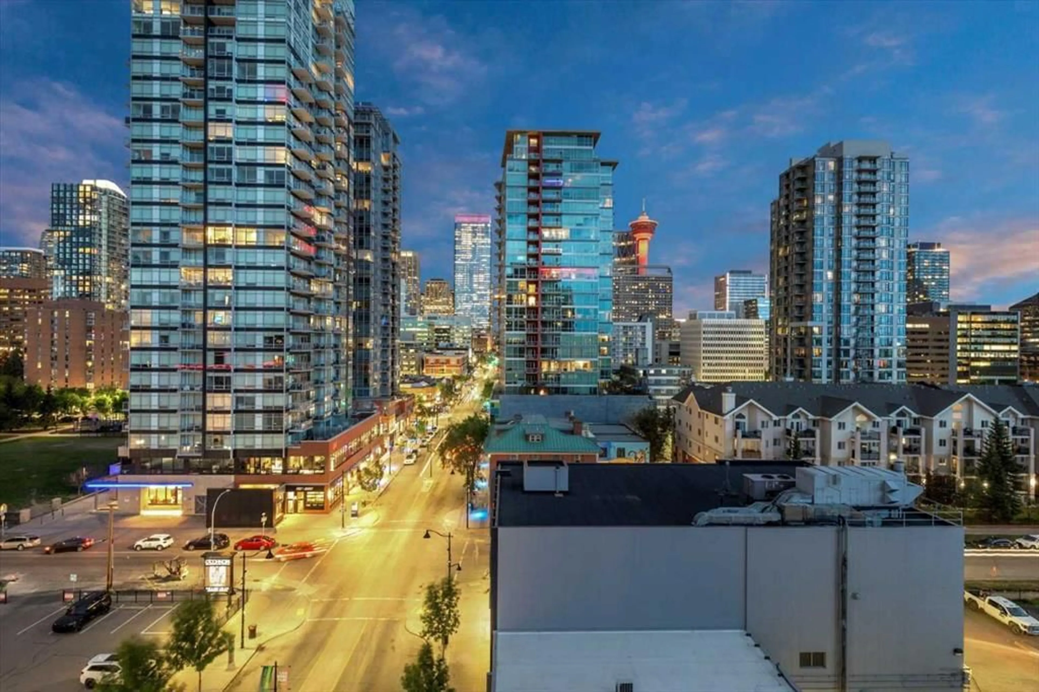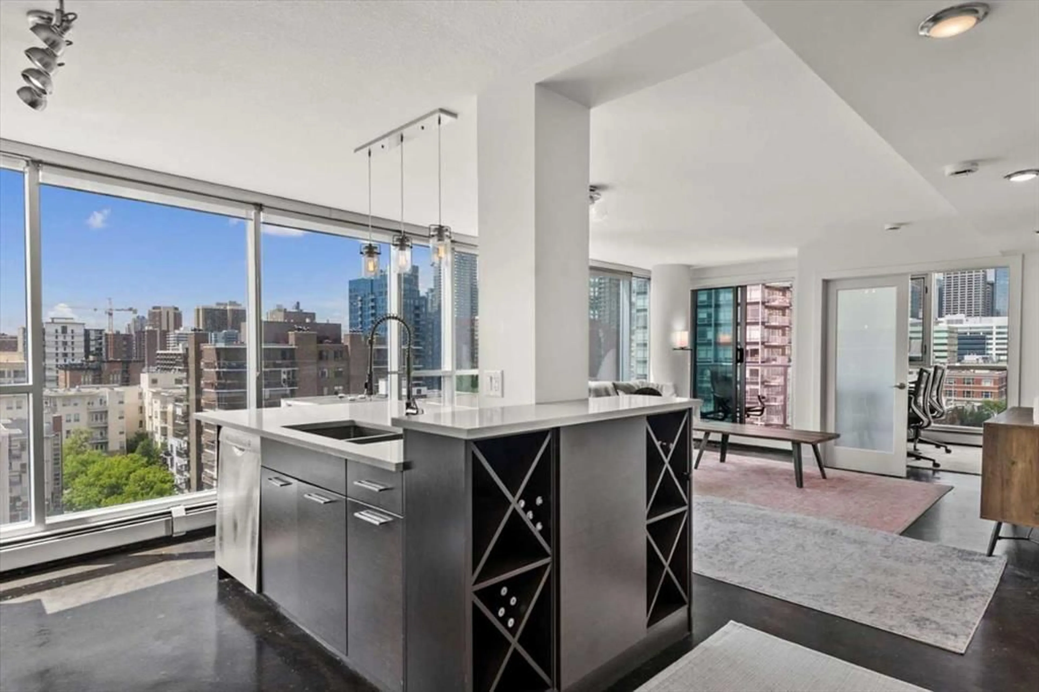188 15 Ave #909, Calgary, Alberta T2R 1S4
Contact us about this property
Highlights
Estimated valueThis is the price Wahi expects this property to sell for.
The calculation is powered by our Instant Home Value Estimate, which uses current market and property price trends to estimate your home’s value with a 90% accuracy rate.Not available
Price/Sqft$426/sqft
Monthly cost
Open Calculator
Description
*CHECK OUT 360 VIRTUAL TOUR* West-Facing, Corner Unit with Modern Upgrades & Central A/C! Soak in the incredibledowntown views from this sleek 2 bedroom condo, where floor-to-ceiling windows bring the city skyline right into your living room. Located in TheChocolate building in the heart of The Beltline, enjoy the ultimate urban lifestyle just off 1st Street and 17th Ave, offering incredible restaurants,cocktail bars, and coffee shops, all while just a short distance from the Calgary Saddledome and Stampede Park. Designed for both comfort and style,the open-concept layout features polished concrete floors and a fully upgraded kitchen complete with quartz countertops, sleek stainless steelappliances, bright cabinetry, and a large island offering plenty of space to host and entertain. The main living area is the perfect spot to relax andenjoy the city views with floor-to-ceiling windows throughout. Wake up each morning to breathtaking views of the iconic Calgary Tower, perfectlyframed from your NW facing patio, the ideal spot to enjoy your morning coffee, or enjoy evening BBQs. The second bedroom offers versatile space,perfect for a comfortable home office or guest room. The updated 4-piece bathroom features a sleek modern vanity and ample storage. Additionalfeatures include in-suite laundry, a titled underground parking stall, complimentary bike storage, and a common courtyard patio for you to enjoyduring the summer months. Whether you're a first-time buyer, urban professional, or investor, this condo delivers exceptional value and anunbeatable location!
Property Details
Interior
Features
Main Floor
Foyer
11`4" x 4`5"Kitchen
14`8" x 12`0"Living Room
14`8" x 14`11"Bedroom
13`4" x 9`0"Exterior
Features
Parking
Garage spaces -
Garage type -
Total parking spaces 1
Condo Details
Amenities
Elevator(s), Party Room, Picnic Area, Secured Parking
Inclusions
Property History
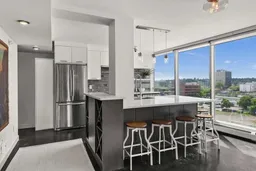 42
42