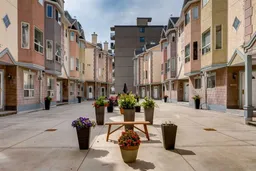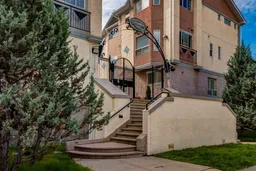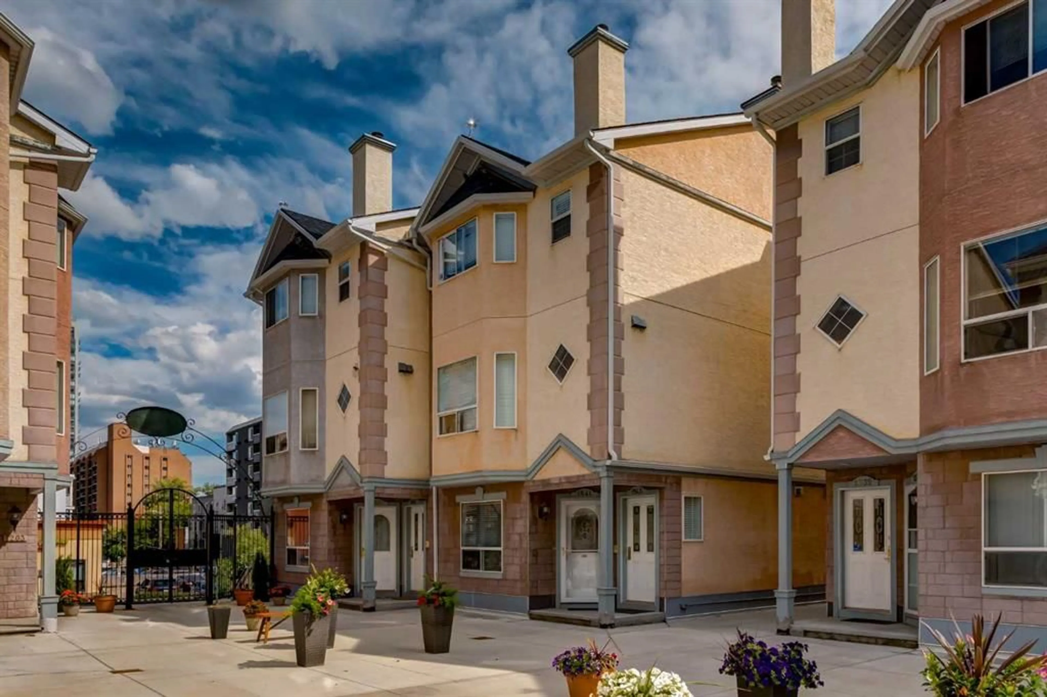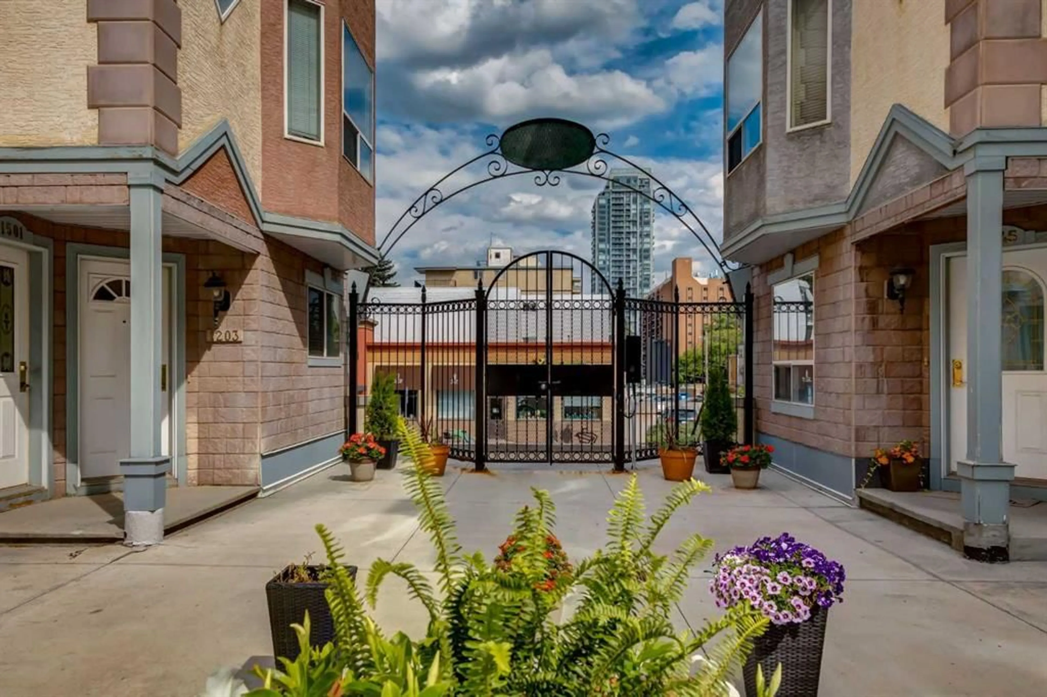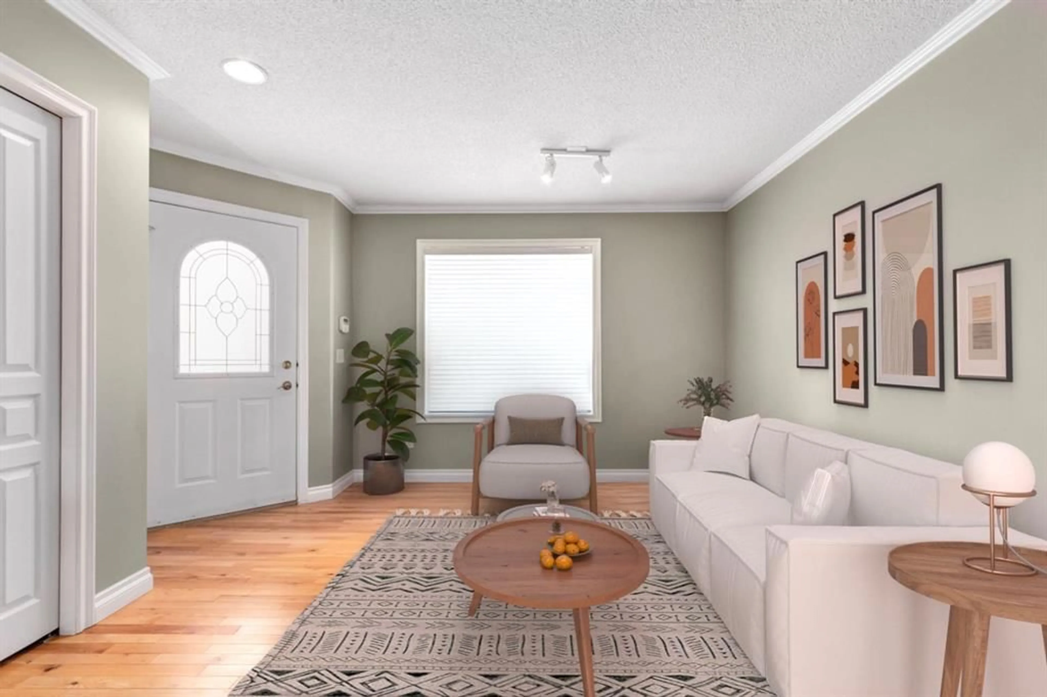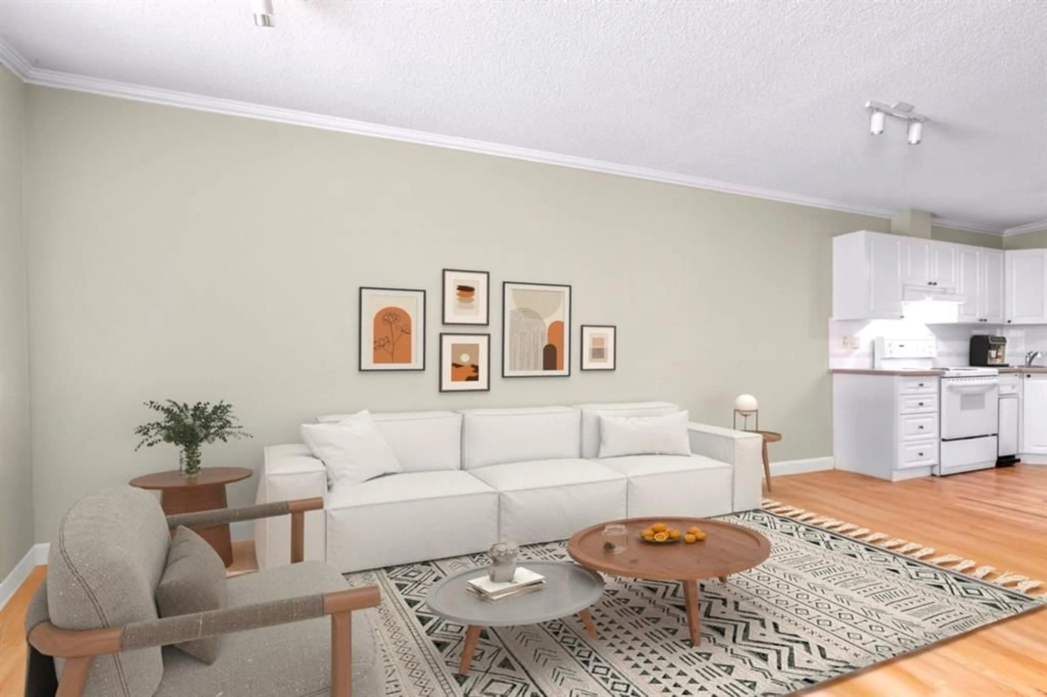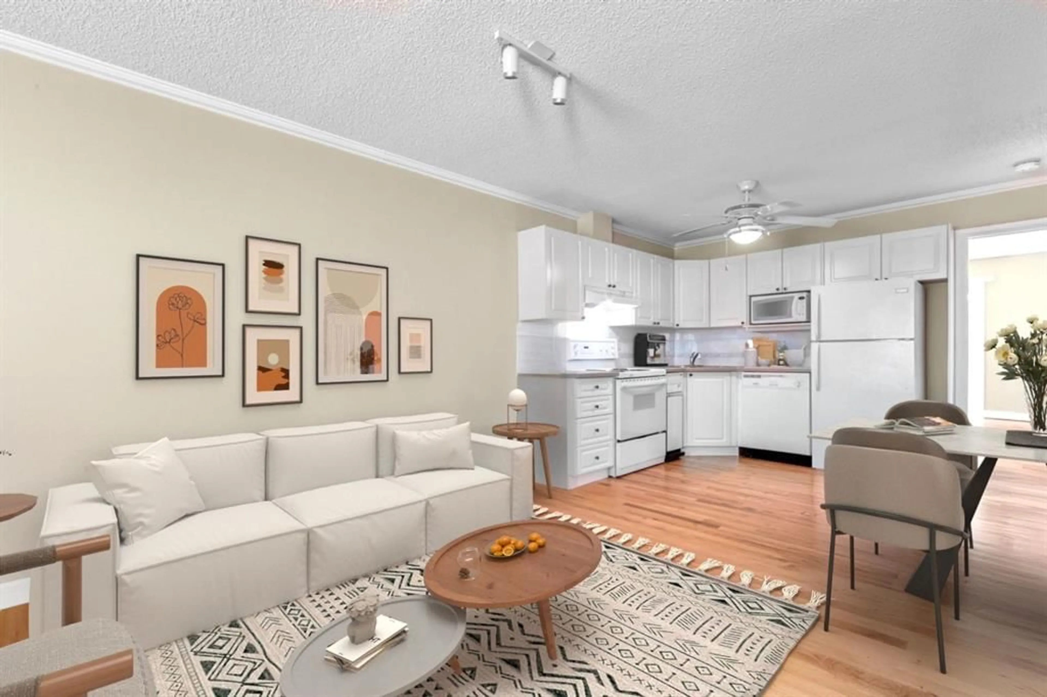1541 11 St, Calgary, Alberta T2R 1R3
Contact us about this property
Highlights
Estimated valueThis is the price Wahi expects this property to sell for.
The calculation is powered by our Instant Home Value Estimate, which uses current market and property price trends to estimate your home’s value with a 90% accuracy rate.Not available
Price/Sqft$396/sqft
Monthly cost
Open Calculator
Description
PET FRIENDLY, LARGE SQUARE FOOTAGE (718 sf) LOW CONDO FEES & UNDERGROUND PARKING!!! Welcome the Terrace! This bright and spacious one-bedroom, one-bathroom condo is perfect for professionals, first-time buyers, or those looking to downsize without compromise. Ideally located just steps from Calgary's vibrant 17th Avenue, you'll love the walkable lifestyle with trendy boutiques, top-rated restaurants, and cozy cafés right outside your door. Nestled in a secure gated complex, The Terrace offers underground parking and a beautifully landscaped central courtyard, an ideal spot to enjoy your morning coffee or connect with neighbors. Inside, pride of ownership shines throughout. The open-concept kitchen features crisp white cabinetry and abundant storage, while the convenience of in-suite laundry adds to everyday ease. The generously sized bedroom boasts a large walk-in closet and sliding patio doors leading to a private balcony offering views of the park with a sunny South exposure. Pet owners will appreciate the nearby off-leash dog park just one block away at 14th Ave & 11th St, perfect for furry friends and active lifestyles alike. Don't miss your chance to live in one of Calgary's most sought-after urban communities. Book your private showing today! (photos are virtually staged)
Property Details
Interior
Features
Main Floor
Bedroom - Primary
13`3" x 11`7"Balcony
17`5" x 4`4"Kitchen
12`2" x 11`6"Living Room
18`1" x 11`6"Exterior
Features
Parking
Garage spaces -
Garage type -
Total parking spaces 1
Property History
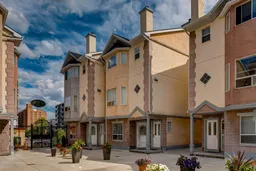 21
21