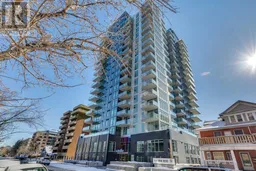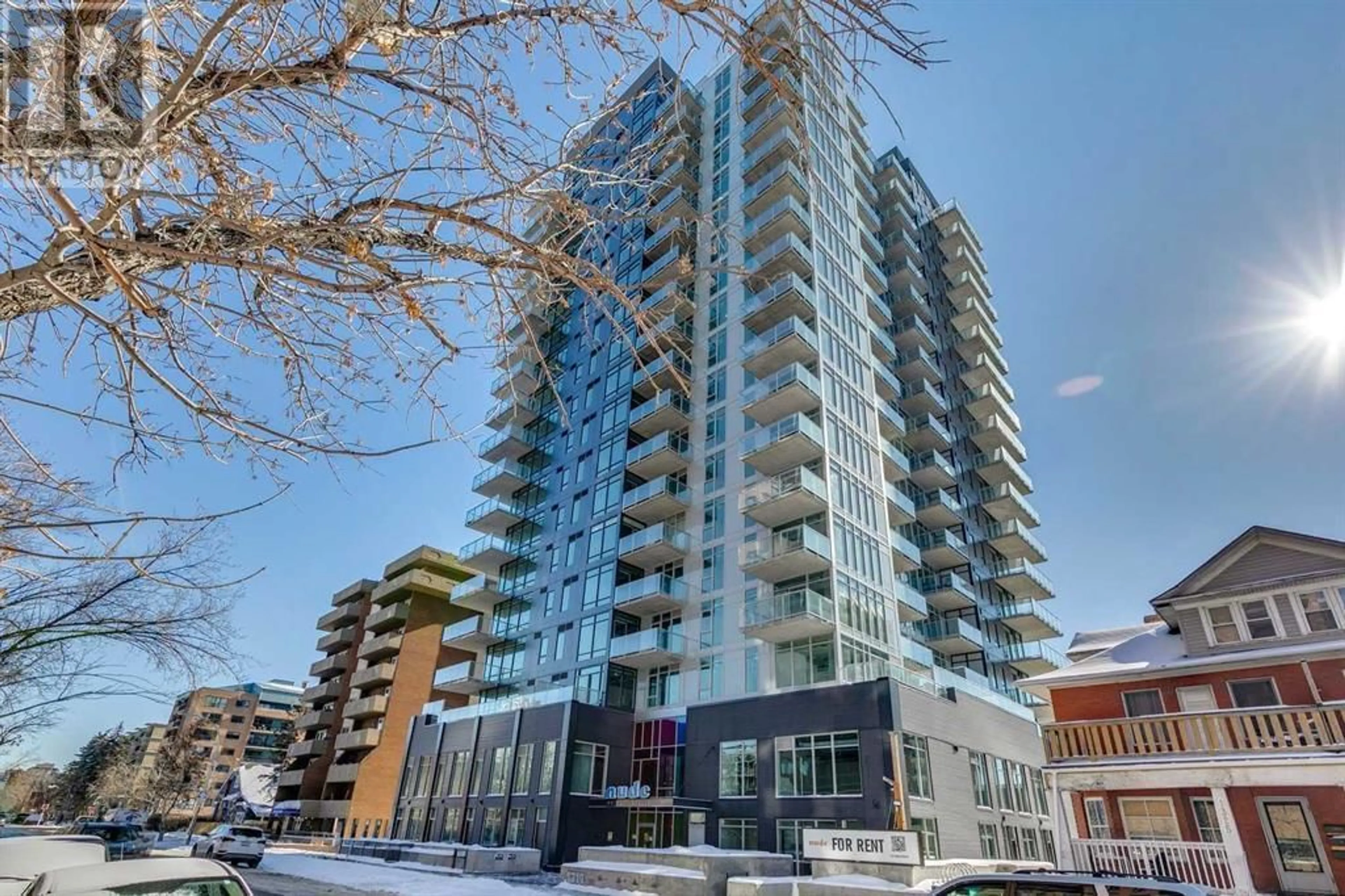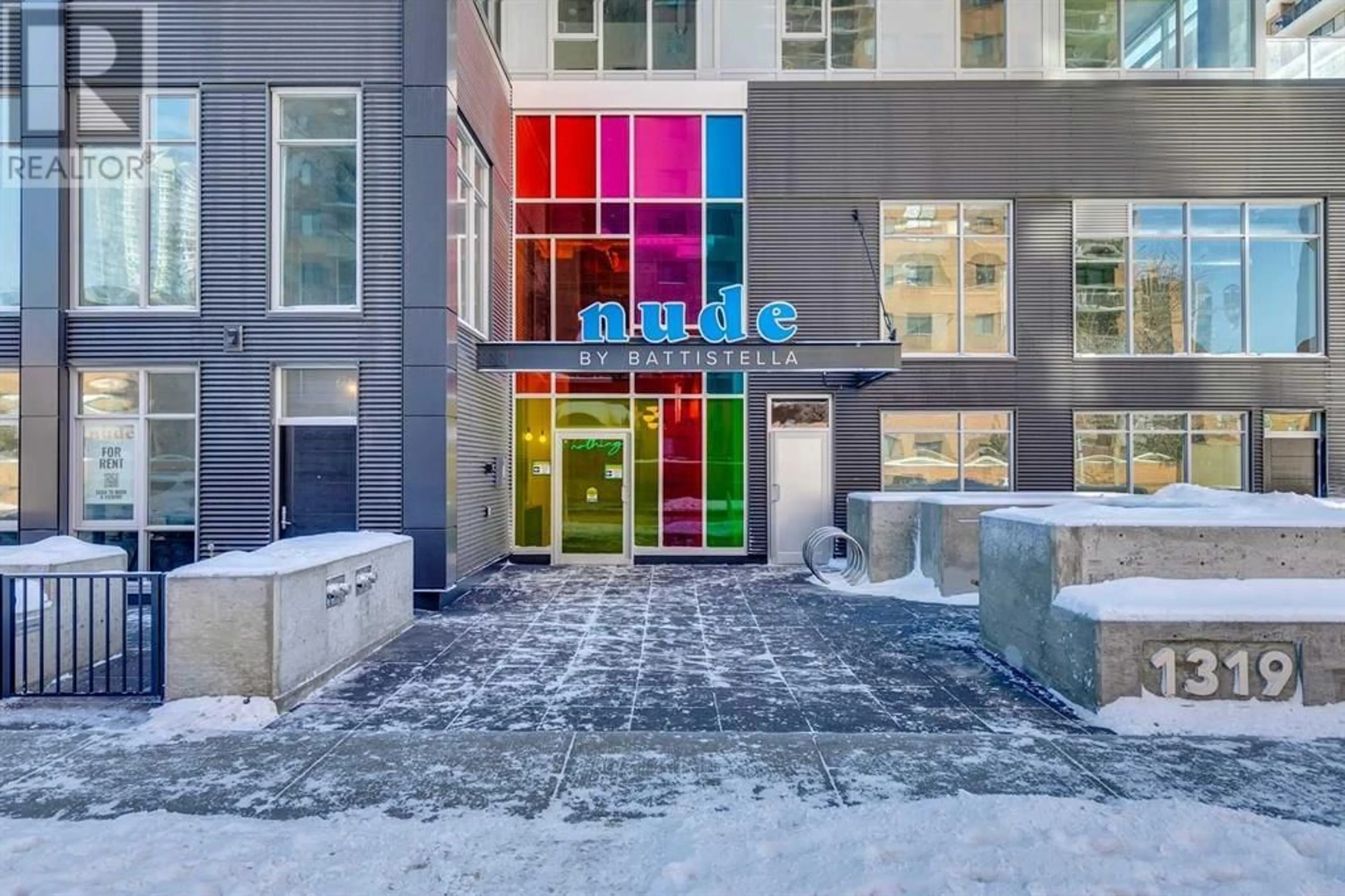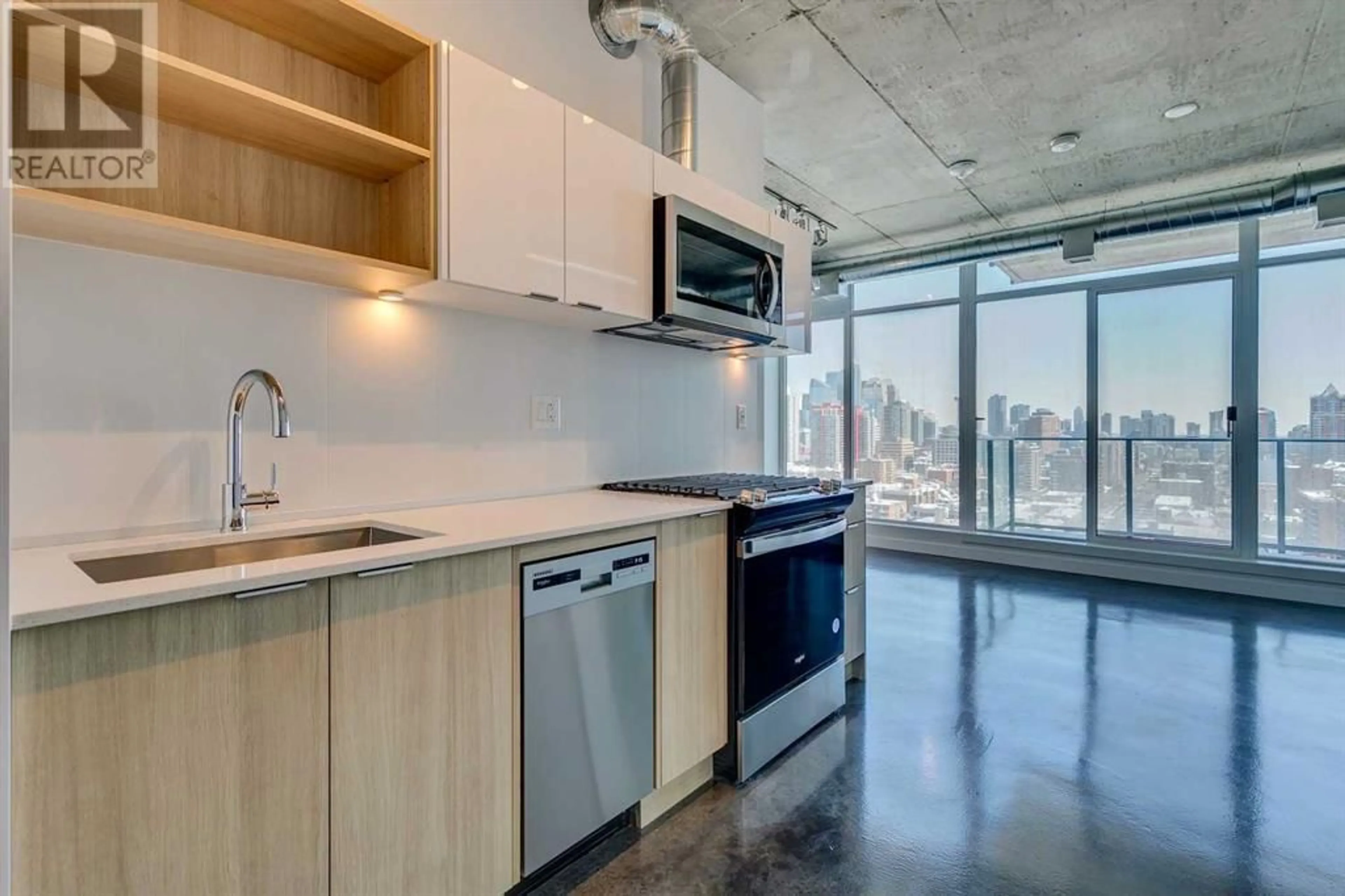1501 1319 14 Avenue SW, Calgary, Alberta T3C0W3
Contact us about this property
Highlights
Estimated ValueThis is the price Wahi expects this property to sell for.
The calculation is powered by our Instant Home Value Estimate, which uses current market and property price trends to estimate your home’s value with a 90% accuracy rate.Not available
Price/Sqft$934/sqft
Days On Market86 days
Est. Mortgage$1,417/mth
Maintenance fees$269/mth
Tax Amount ()-
Description
Open house Sunday May 19 1-3 Pm. "Nude," an industrial, residential masterpiece by Battistella Developments, offers modern, sleek, and stylish finishing at an affordable price in Calgary's West Beltline. This stunning 15th-floor bachelor offers amazing East views that will take your breath away. Concrete designer finishing, open industrial height ceilings, quality kitchen and bath with quartz countertops, and high-end stainless-steel appliances featuring a gas stove for your culinary adventures. Floor-to-ceiling windows bring the view inside from every space and angle of this trendy home. Titled underground parking, a resident’s lounge with a billiards table, and conversation areas, all with unparalleled views. Rooftop patio complete with a BBQ kitchen and fire table to open in the spring, pet-friendly building with a dog wash at your disposal, bike storage for 177 bikes, Airbnb-friendly, and more. Shop and walk in this great inner-city community, all only moments from Downtown. (id:39198)
Property Details
Interior
Features
Main level Floor
Living room
11.33 ft x 17.75 ftKitchen
11.50 ft x 7.00 ft4pc Bathroom
Exterior
Parking
Garage spaces 1
Garage type Underground
Other parking spaces 0
Total parking spaces 1
Condo Details
Amenities
Party Room, Recreation Centre
Inclusions
Property History
 50
50


