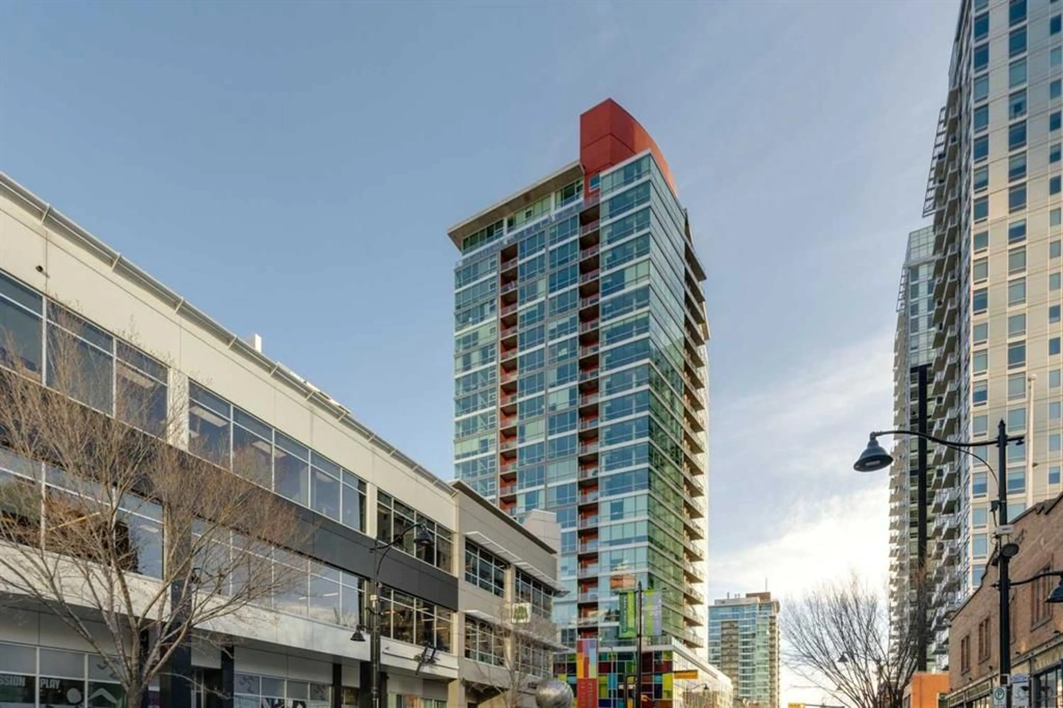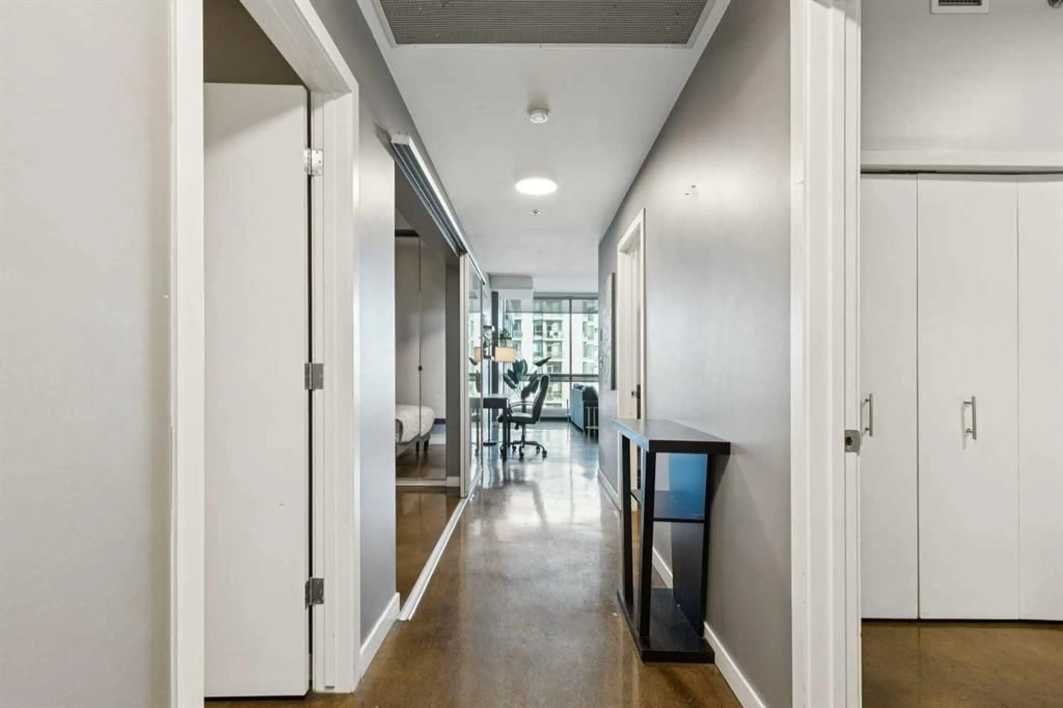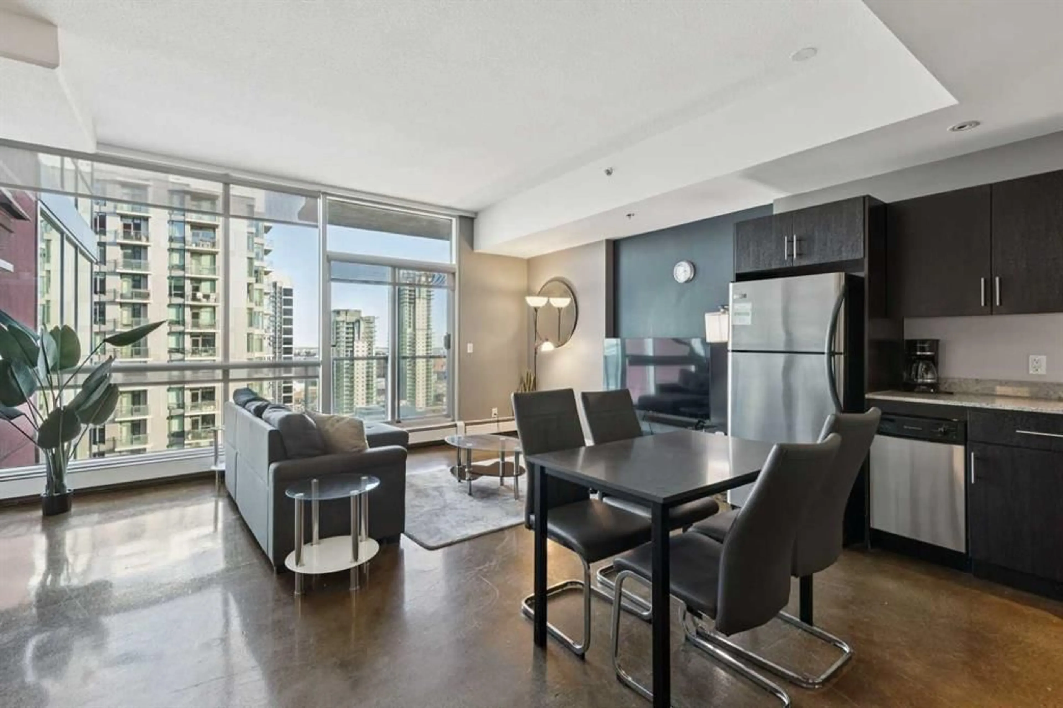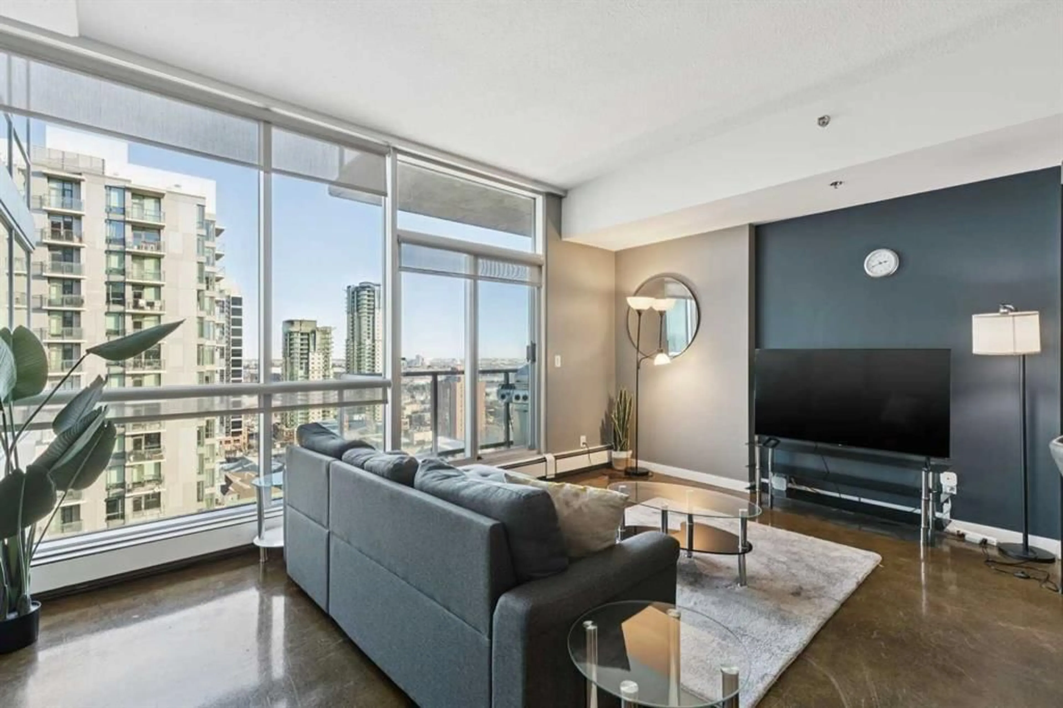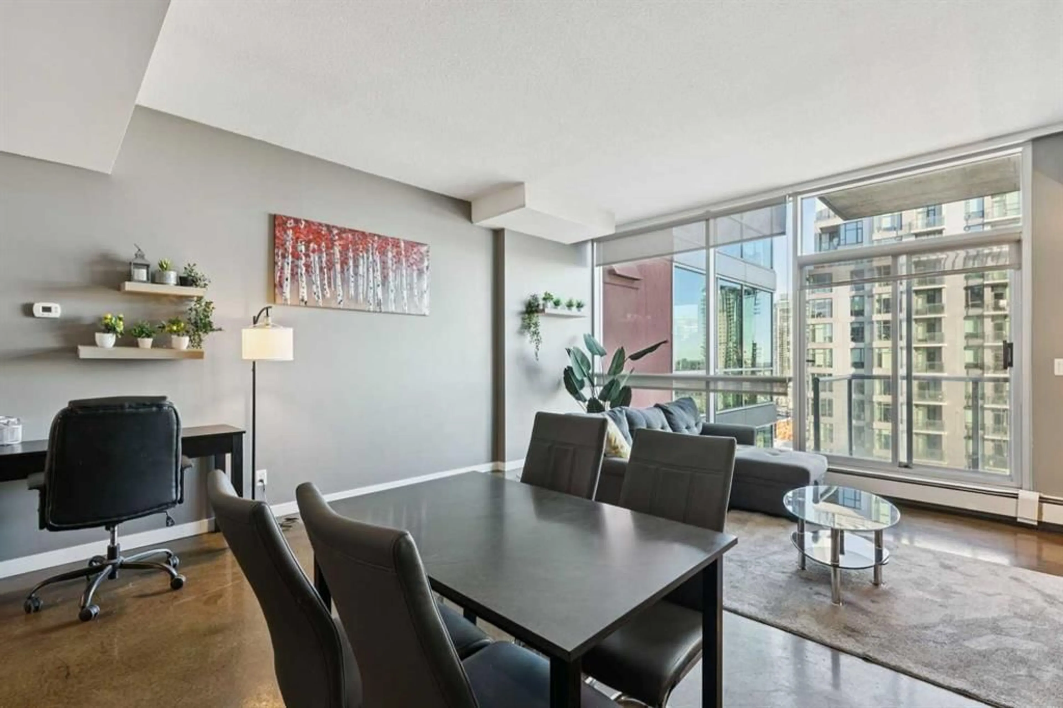135 13 Ave #1811, Calgary, Alberta T2R 0W8
Contact us about this property
Highlights
Estimated valueThis is the price Wahi expects this property to sell for.
The calculation is powered by our Instant Home Value Estimate, which uses current market and property price trends to estimate your home’s value with a 90% accuracy rate.Not available
Price/Sqft$435/sqft
Monthly cost
Open Calculator
Description
Welcome home to the lifestyle you deserve... This beautifully updated and FULLY FURNISHED 2 bed 2 bath unit in the AIRBNB friendly Colours building is perfect for those looking for incredible value! As you enter, you'll notice the beautifully kept concrete floors throughout. The open-concept kitchen/dining and living room opens up to a SE facing view providing loads of natural light throughout. Rare, 9.5-foot ceilings provide an airy feel to the nearly 900sqft of living space. Loads of storage throughout the unit. The master bedroom offers a spacious 4-piece en-suite. The second bedroom can easily be converted to a WFH office or studio! Enjoy barbecuing on your balcony equipped with a natural gas hookup and enjoy the unobstructed views of the Stampede fireworks. Best of all, you have central AC for those hot summer days! Updates include; newer washer and dryer set, kitchen pantry with customized inserts, dimmer switches for convenience, soft close cabinets in the kitchen, wired for ethernet and built-in storage solutions in the laundry room and second bedroom! Colours offers communal bike storage, rentable private storage units as well a shared outdoor space. Feeling drained from your busy schedule? Why not enjoy some cocktails and good eats right downstairs at the award-winning cocktail bar Proof! Feeling like staying in? Grab your favorite bevy from Vine Arts and head on up to your spacious unit to Netflix and chill. Steps from First Street Market and award winning restaurants Pat and Betty, Ten Foot Henry and Calcutta Cricket Club. Walking distance to the Stampede Grounds, the Saddledome and the upcoming new Entertainment District plus all that the Beltline has to offer! This unit is perfect for young professionals, first-time buyers, empty nesters and investors alike! Colours is a short-term friendly building making it the ideal investment! Life doesn't get any better than this!
Property Details
Interior
Features
Main Floor
Kitchen With Eating Area
17`4" x 9`2"Living Room
17`8" x 11`4"Laundry
6`0" x 6`8"Bedroom - Primary
12`3" x 9`4"Exterior
Features
Parking
Garage spaces -
Garage type -
Total parking spaces 1
Condo Details
Amenities
Bicycle Storage, Snow Removal, Trash
Inclusions
Property History
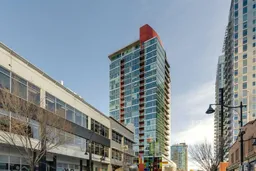 30
30
