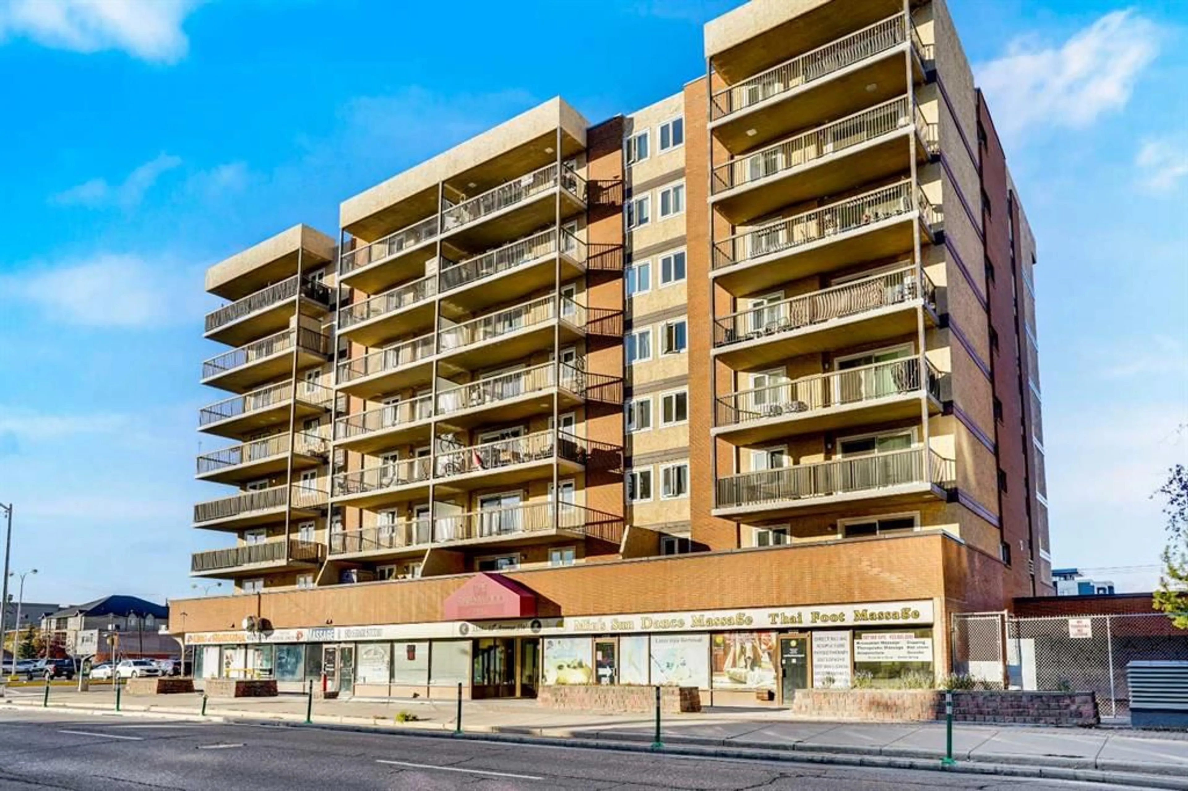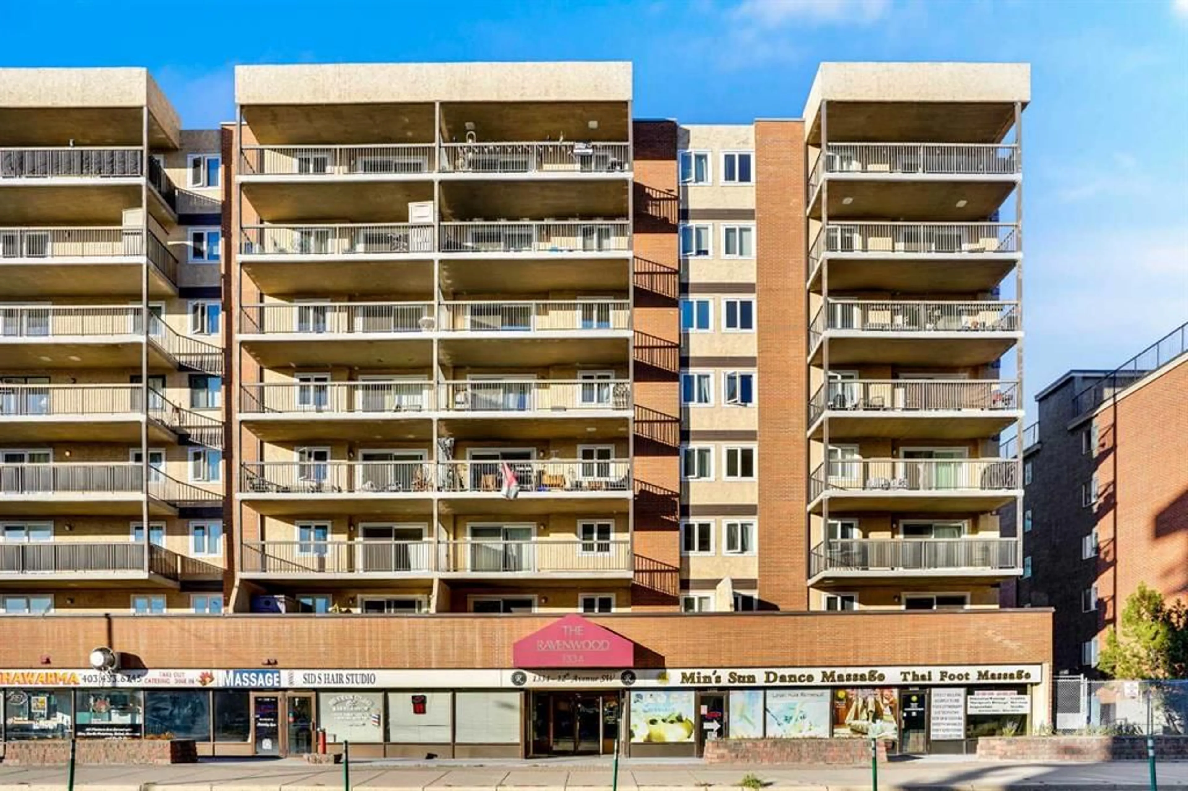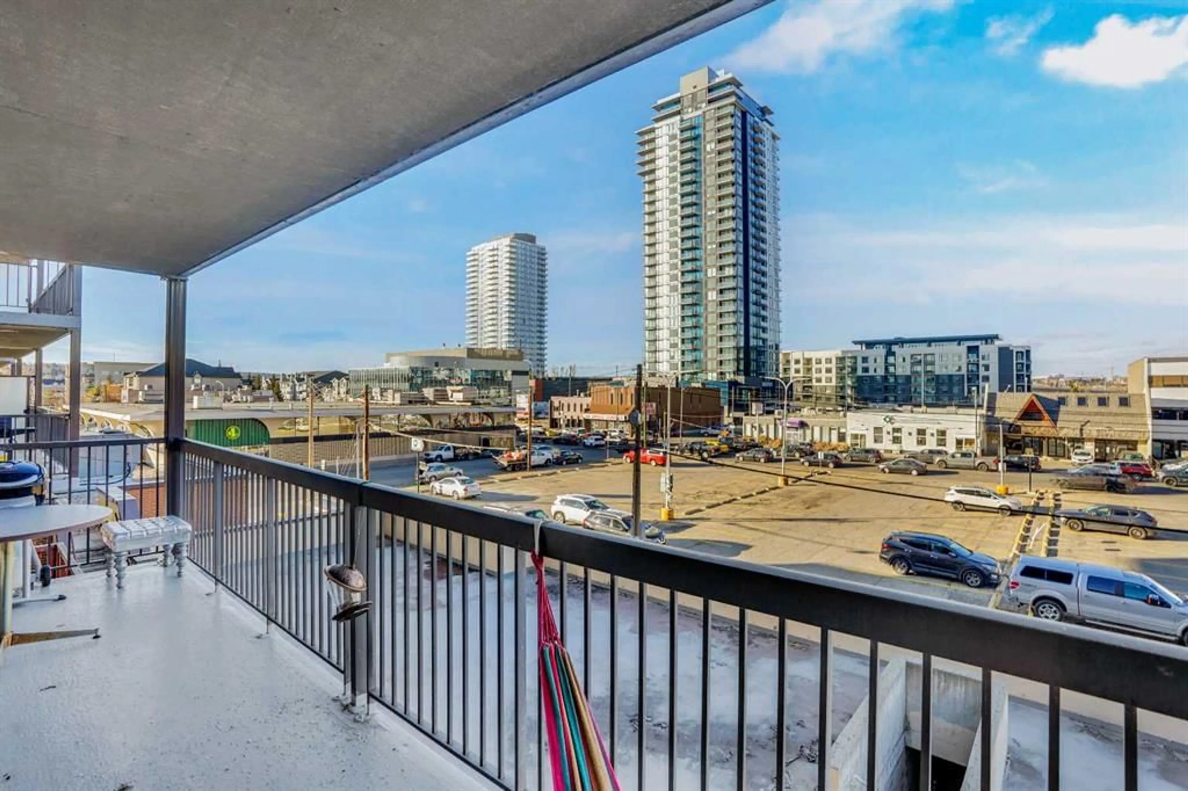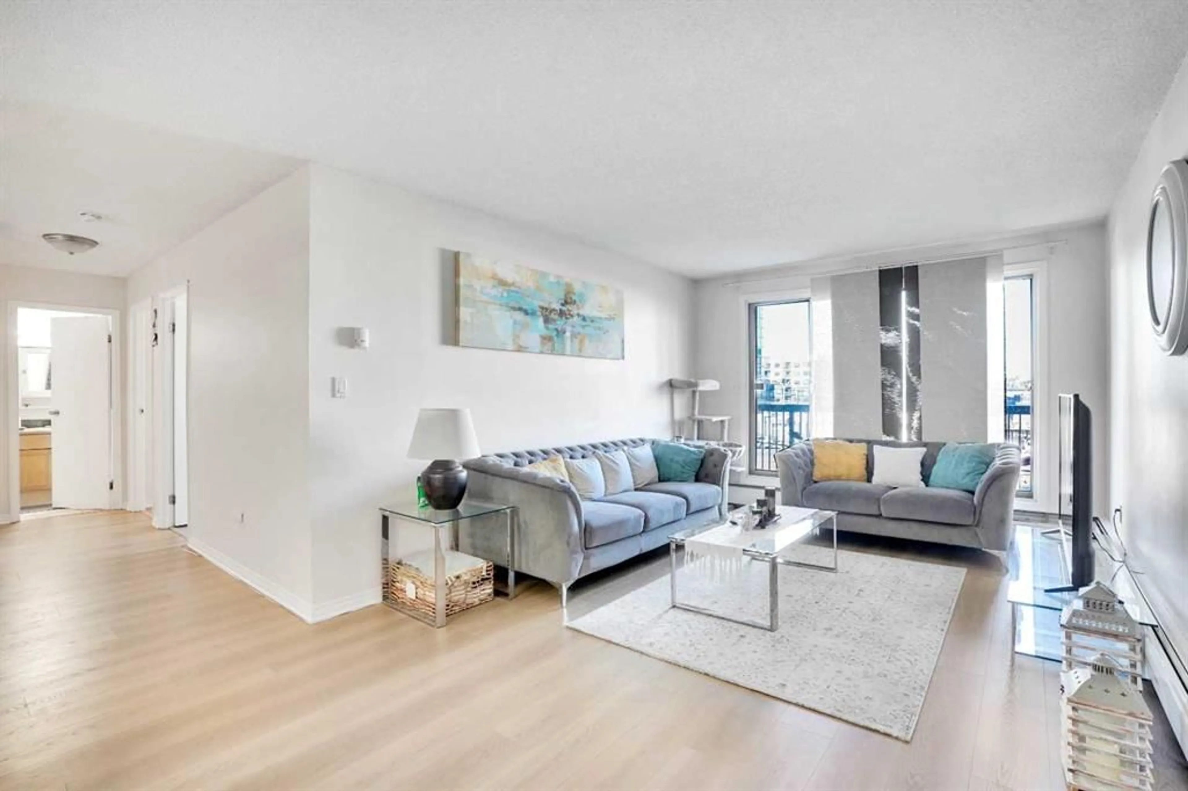1334 12 Ave #305, Calgary, Alberta T3C 3R9
Contact us about this property
Highlights
Estimated valueThis is the price Wahi expects this property to sell for.
The calculation is powered by our Instant Home Value Estimate, which uses current market and property price trends to estimate your home’s value with a 90% accuracy rate.Not available
Price/Sqft$208/sqft
Monthly cost
Open Calculator
Description
Welcome to this well-maintained, spacious 2-bedroom condo offering 888 sq. ft. of comfortable urban living with titled underground parking stall. Perfectly located on the quiet 3rd floor of a solid, well-managed concrete building, this unit provides both convenience and tranquility right in Calgary’s vibrant Beltline district. Step inside to discover a bright, open-concept layout with NEWER Vinyl Plank flooring throughout and updated maple cabinetry. The modern kitchen features a brand-new stove and a hood fan venting to the outside, and plenty of counter and storage space. Enjoy the large balcony (6’ x 21’) facing the peaceful back lane, open parking LOT —ideal for morning coffee or evening relaxation. Even better, all windows and the balcony door are scheduled to be upgraded soon, adding long-term value, energy efficiency and comfort. This unbeatable location offers everything at your doorstep — downtown offices, restaurants, shopping on trendy 17 Ave SW, buses, LRT stations, Safeway, and Co-op. Families will love the proximity to one of the city’s top-ranked public school systems (K–12), all within walking distance. Don’t miss this opportunity to own a bright, functional, and move-in-ready home in one of Calgary’s most desirable urban neighborhoods! Current responsible tenants are in place and would love to stay, providing an excellent opportunity for investors seeking stable and growing rental income in a high-demand downtown location. Alternatively, buyers can choose to move in themselves and enjoy the downtown lifestyle this exceptional home offers.
Property Details
Interior
Features
Main Floor
4pc Bathroom
5`0" x 8`7"Bedroom
9`9" x 13`11"Dining Room
10`8" x 12`7"Foyer
4`3" x 9`3"Exterior
Features
Parking
Garage spaces -
Garage type -
Total parking spaces 1
Condo Details
Amenities
Coin Laundry, Elevator(s), Parking, Secured Parking, Snow Removal
Inclusions
Property History
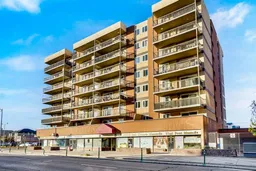 39
39
