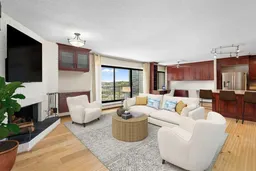Step into the lifestyle you’ve always wanted with this unbeatable opportunity to own a true penthouse in downtown Calgary — all without the sky-high price tag.
Located on the top floor, this 1,500 sq. ft. two-bedroom, two-bathroom condo isn’t just a home — it’s your statement piece. The sprawling open-concept layout offers endless opportunity to design a dream space that reflects your personal style. Whether you're hosting the crew for cocktails or enjoying a quiet night above the lights, this beautiful penthouse sets the stage.
Wall-to-wall windows capture sweeping skyline views, while the massive balcony (stretching the entire width of the unit) gives you front-row access to fireworks, festivals, and everything downtown has to offer.
Rich cherry wood built-ins stretch across the living, mudroom and kitchen areas, creating an instant sense of sophistication and depth. Paired with 9’ ceilings and natural light pouring in from expansive windows, the possibilities here are limitless.
Whether you envision a relaxed hangout spot, a welcoming space to entertain, or a quiet retreat to wind down in comfort this open-concept layout gives you room to dream big.
The oversized primary suite is a private escape, elevated by extensive custom built-ins, a spacious walk-in closet, and direct access to the expansive balcony — offering both comfort and incredible storage value rarely found at this price point. The second bedroom — also generously sized with its own balcony entry — is perfect for guests, a home office, or a creative flex space.
And here’s the clincher: condo fees are under $800 and include everything — a rare find for this kind of square footage and location. This is unmatched value in the downtown core.
Why settle for ordinary city living when the penthouse is within reach? This is downtown life, elevated — and it’s waiting for you
Inclusions: Dishwasher,Electric Stove,Microwave Hood Fan,Refrigerator,Washer/Dryer Stacked,Window Coverings
 24
24


