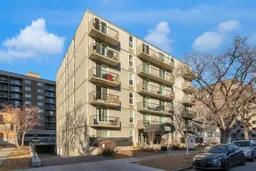Welcome to your urban oasis in one of Calgary’s most sought-after communities — the vibrant Beltline. This top-floor condo combines convenience, quiet comfort, and unbeatable location all in one. Located on a mature, tree-lined street, this secure and well-maintained building offers the peace of mind of onsite management and solid concrete construction — with no post-tension cables. Step outside and you’re just steps from 14 St SW, moments from trendy shops, restaurants, cafés, parks, and major roads. Inside, you’ll find an open and airy floor plan with plenty of natural light streaming through newer vinyl windows. Enjoy morning coffee or evening sunsets from your large, oversized balcony overlooking the neighbourhood. This home offers every convenience, including in-suite laundry plus access to common laundry facilities for added flexibility. You’ll also appreciate the assigned parking stall, separate storage locker, and secured bike storage rooms — ideal for urban living. Stay connected effortlessly with Telus Fibre Optic already run to your unit for lightning-fast internet and streaming. The building also features garbage chutes on every floor for easy disposal. Pet lovers will be happy to know this is a pet-friendly community (with board approval), and peace of mind comes from knowing short-term rentals are not permitted, preserving the quiet, friendly atmosphere. Whether you’re a first-time buyer, downsizer, or investor seeking a well-managed property in a prime location, this condo checks all the boxes. Experience Beltline living at its best — come see it for yourself!
Inclusions: Dishwasher,Refrigerator,Stove(s)
 32
32


