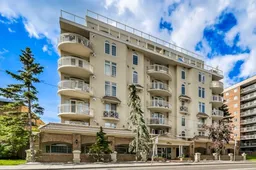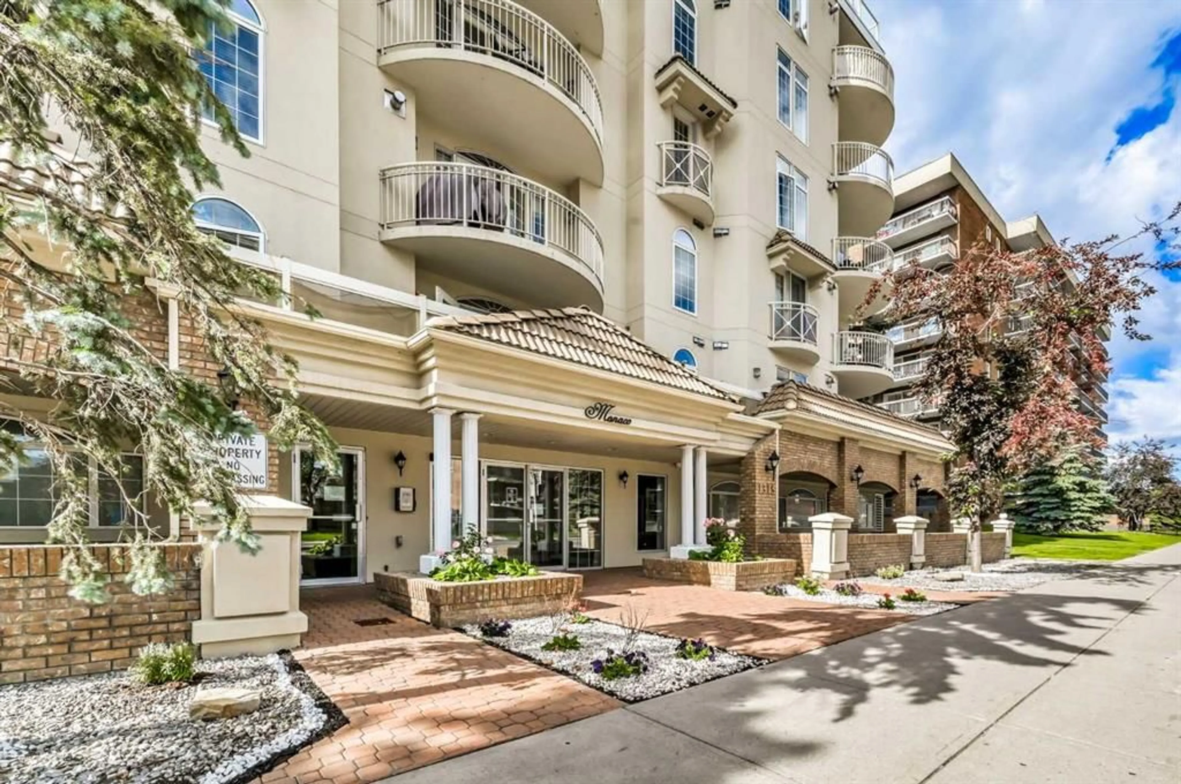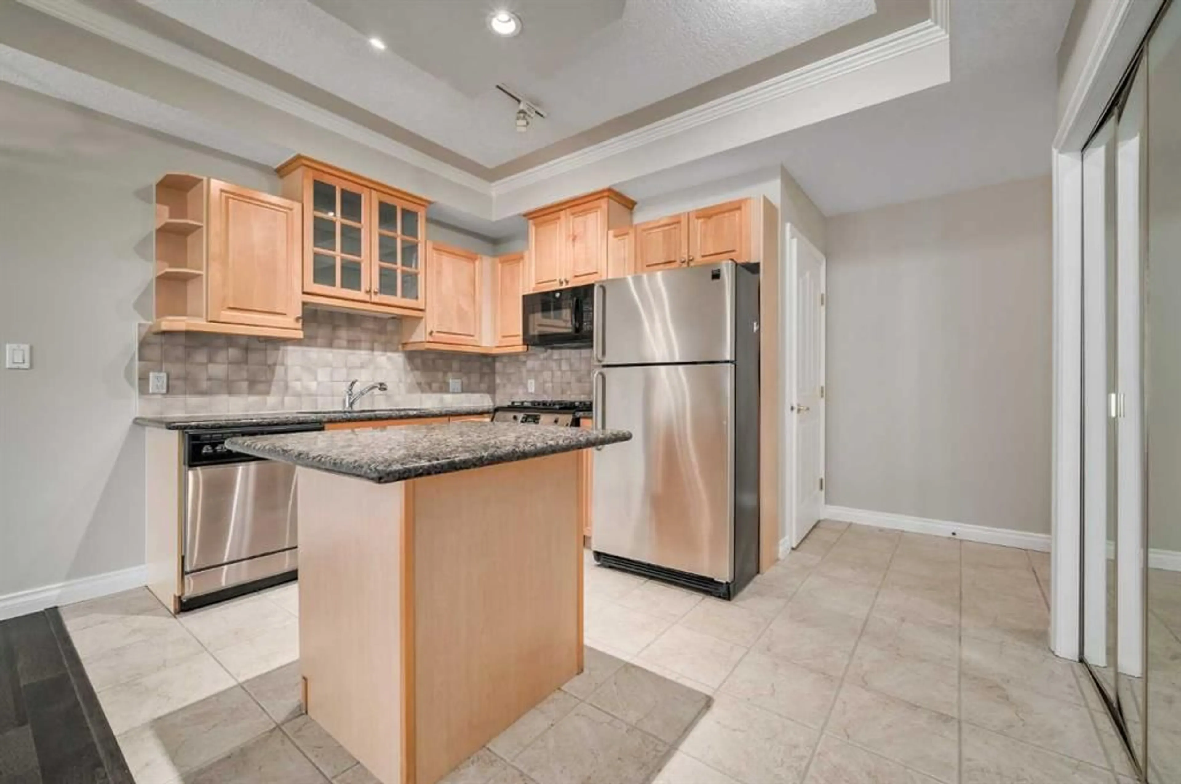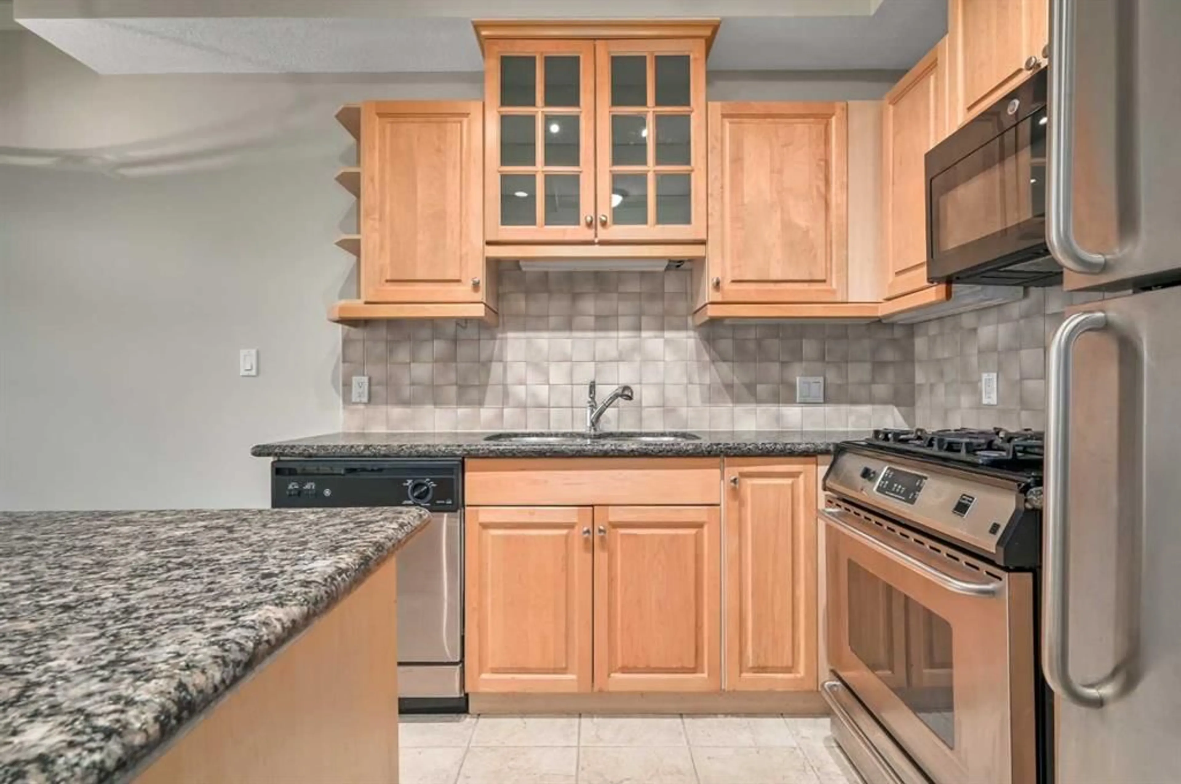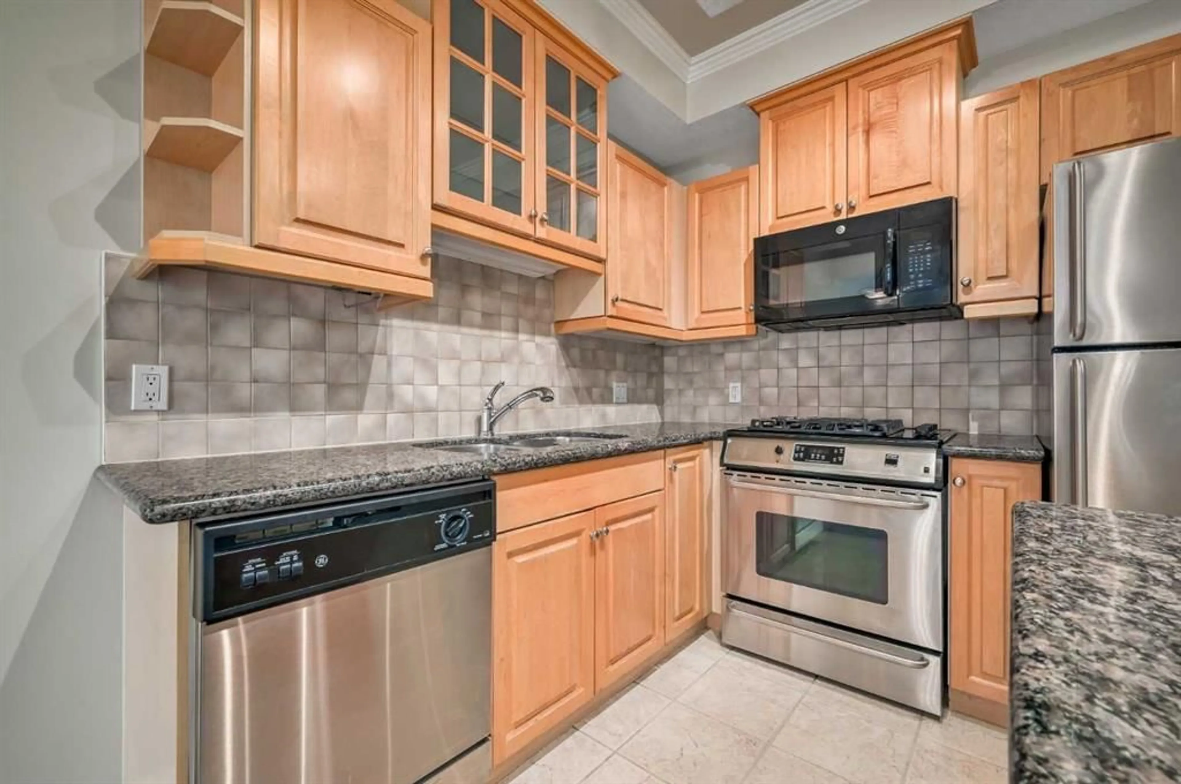1315 12 Ave #206, Calgary, Alberta T3C 0P6
Contact us about this property
Highlights
Estimated valueThis is the price Wahi expects this property to sell for.
The calculation is powered by our Instant Home Value Estimate, which uses current market and property price trends to estimate your home’s value with a 90% accuracy rate.Not available
Price/Sqft$375/sqft
Monthly cost
Open Calculator
Description
Experience the best of Beltline living in this bright and beautifully designed south-facing condo in the heart of Calgary. Offering 826 sq. ft. of open-concept comfort, this 2-bed, 2-bath home perfectly balances style, function, and urban convenience. The contemporary kitchen is well-equipped with granite countertops, a central island with seating, and a gas stove—ideal for cooking at home or entertaining guests. Natural light fills the spacious living room, where a cozy gas fireplace anchors the space. Step outside to a generous 91 sq. ft. balcony, complete with a natural gas hookup for year-round grilling. The two bedrooms are thoughtfully separated for enhanced privacy. The primary suite features mirrored closets and a relaxing 4-piece ensuite with a soaker tub. The second bedroom is paired with a nearby 3-piece bath with a walk-in shower—perfect for visitors or a home office. In-suite laundry, additional storage, and secure underground parking elevate everyday living. While titled as Unit #206, this home is positioned on the quiet third floor, facing away from 12th Avenue for increased serenity. This prime location places you steps from popular amenities—trendy eateries, boutique shopping, transit options, gyms, and the Bow River Pathway system—making it a true Walker’s and Biker’s Paradise. Inner-city convenience meets comfort and tranquillity in this outstanding Beltline opportunity.
Property Details
Interior
Features
Main Floor
Bedroom - Primary
10`10" x 9`9"3pc Bathroom
5`4" x 8`7"4pc Ensuite bath
5`1" x 7`5"Balcony
12`5" x 7`11"Exterior
Features
Parking
Garage spaces -
Garage type -
Total parking spaces 1
Condo Details
Amenities
Bicycle Storage, Elevator(s), Secured Parking, Visitor Parking
Inclusions
Property History
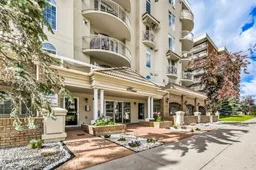 19
19