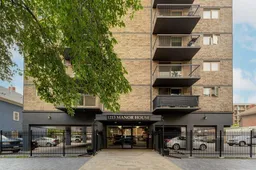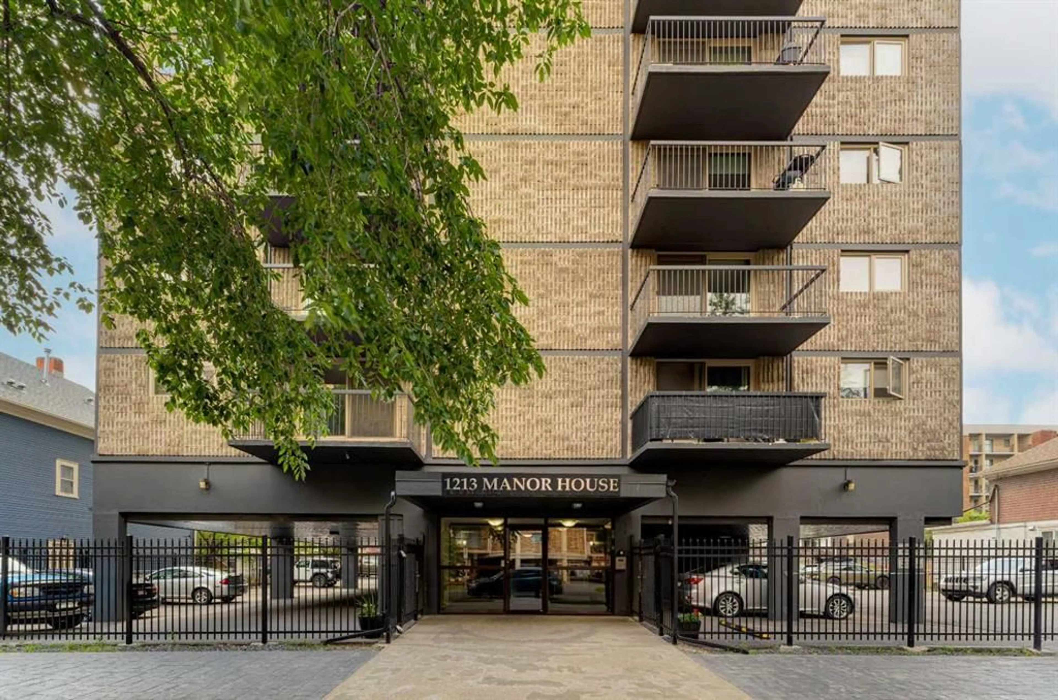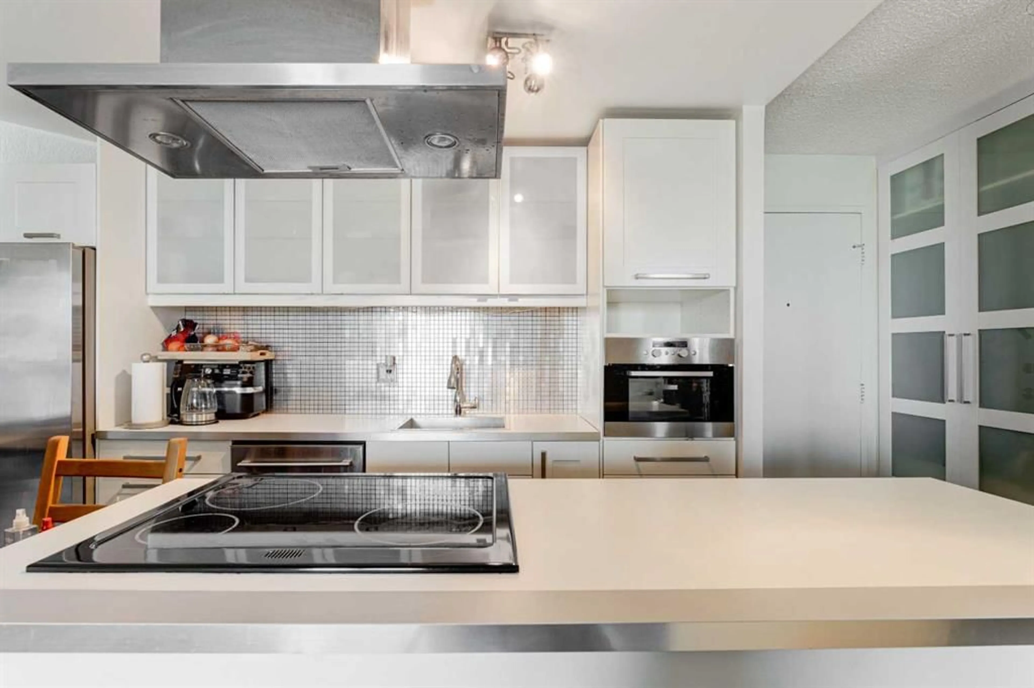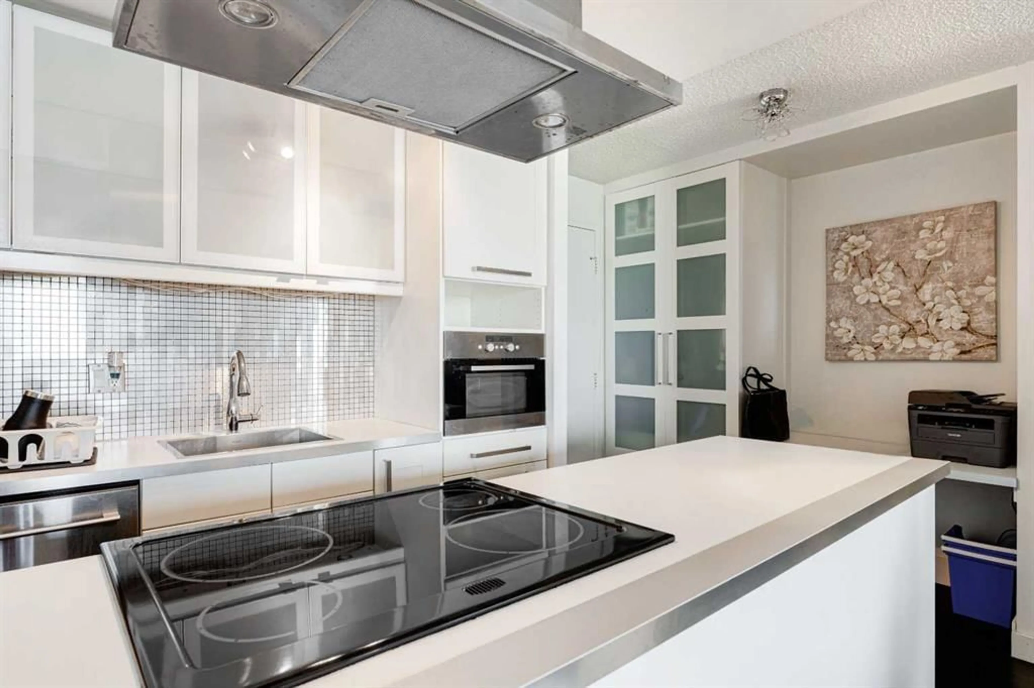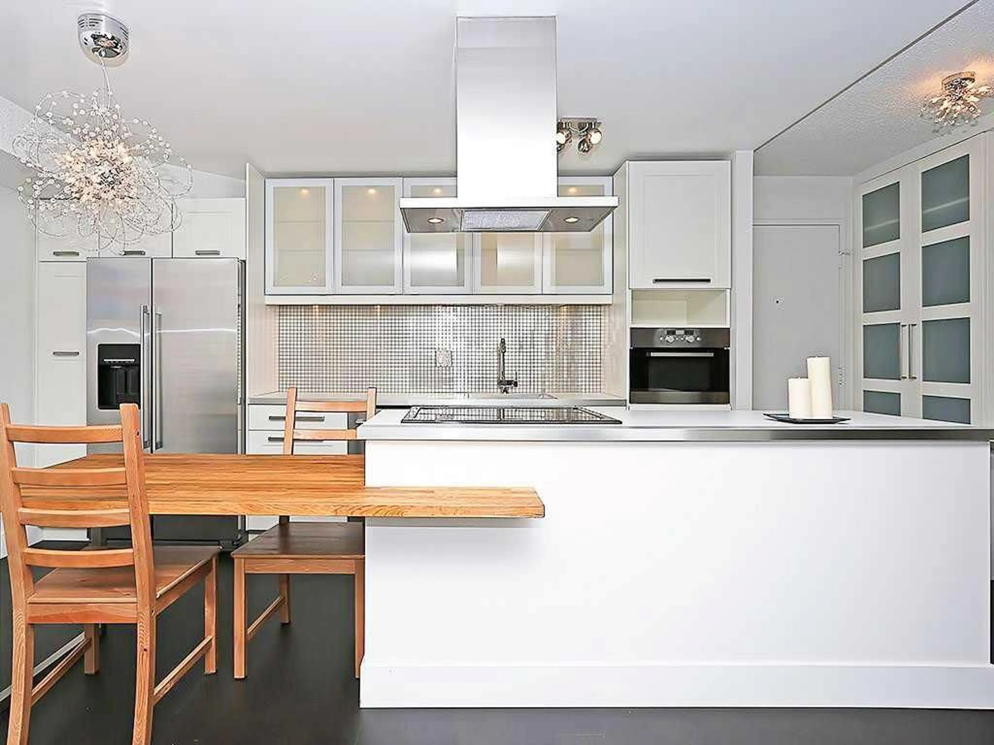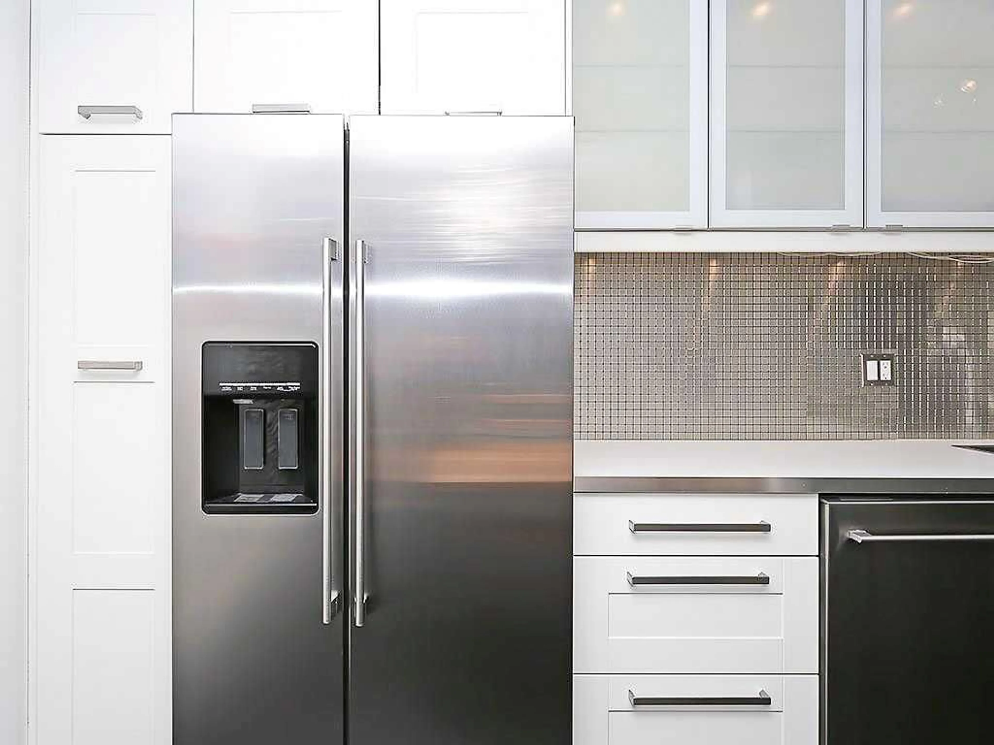1213 13 Ave #701, Calgary, Alberta T3C 0T2
Contact us about this property
Highlights
Estimated valueThis is the price Wahi expects this property to sell for.
The calculation is powered by our Instant Home Value Estimate, which uses current market and property price trends to estimate your home’s value with a 90% accuracy rate.Not available
Price/Sqft$425/sqft
Monthly cost
Open Calculator
Description
Experience the best of inner-city living with this beautifully renovated one-bedroom, one-bath condo. Designed with modern finishes and an open-concept floorplan, this unit offers the perfect blend of style and functionality, making it an ideal space to call home. As you step inside, you're greeted by a sleek, contemporary kitchen outfitted with stainless steel appliances, a built-in dining table, and ample storage space for all your culinary essentials. The kitchen seamlessly flows into the spacious living room, creating an inviting area that’s perfect for both relaxation and entertaining. The well-appointed bedroom features generous closet space along with additional shelving, providing plenty of storage for all your belongings. Adjacent to the bedroom, the bathroom offers a comfortable layout with ample counter space, a tub, and extra storage options. Laundry facilities are conveniently located just outside the unit, with the added benefit of a common laundry area on each floor that’s free for residents to use—no coins or cards needed. One of the standout features of this building is the all-inclusive condo fees, which cover all utilities, including electricity, eliminating surprise costs. The unit also comes with a gated parking stall, a bike storage locker, and a storage locker, adding to the convenience and security of your urban lifestyle. Located just steps away from Calgary’s top restaurants, bars, pathways, and the vibrant 17th Avenue, this condo puts you in the heart of the city’s best offerings. Whether you're looking to enjoy the local dining scene, explore nearby parks, or simply soak in the energy of the city, this home provides the perfect base for experiencing everything inner-city life has to offer.
Property Details
Interior
Features
Main Floor
Kitchen
14`6" x 10`4"Living Room
12`4" x 11`2"Foyer
8`0" x 3`4"Bedroom - Primary
10`6" x 10`4"Exterior
Features
Parking
Garage spaces -
Garage type -
Total parking spaces 1
Condo Details
Amenities
Laundry, Storage
Inclusions
Property History
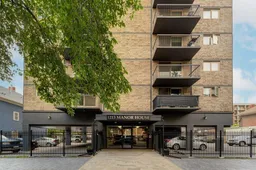 17
17