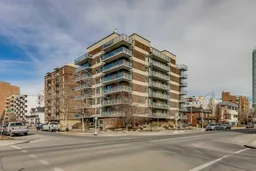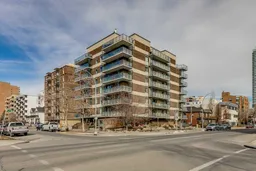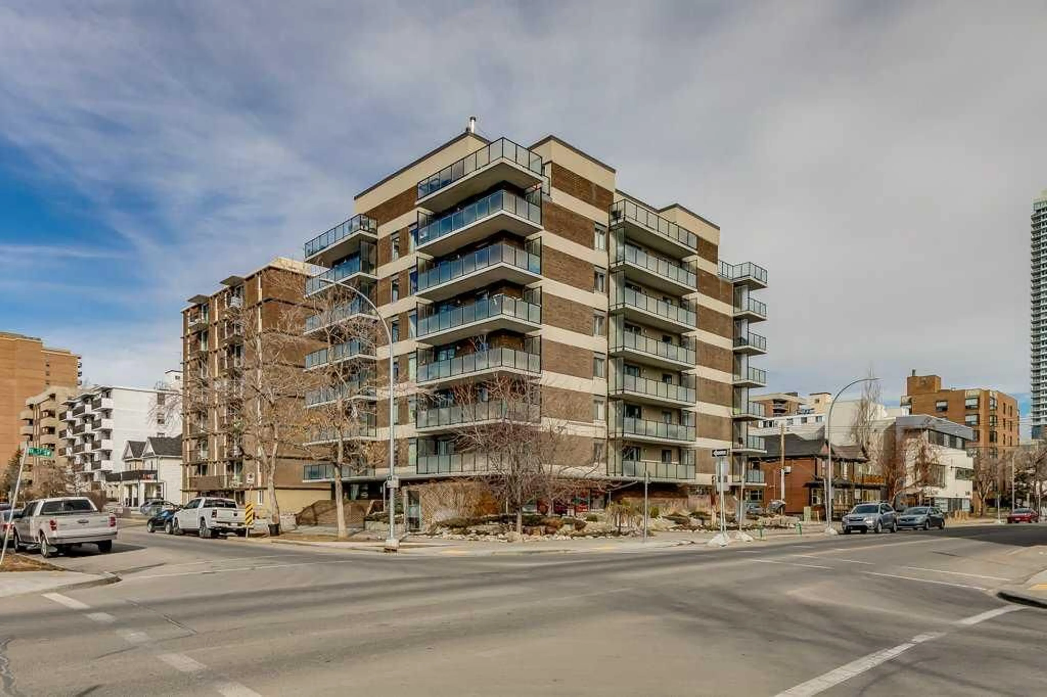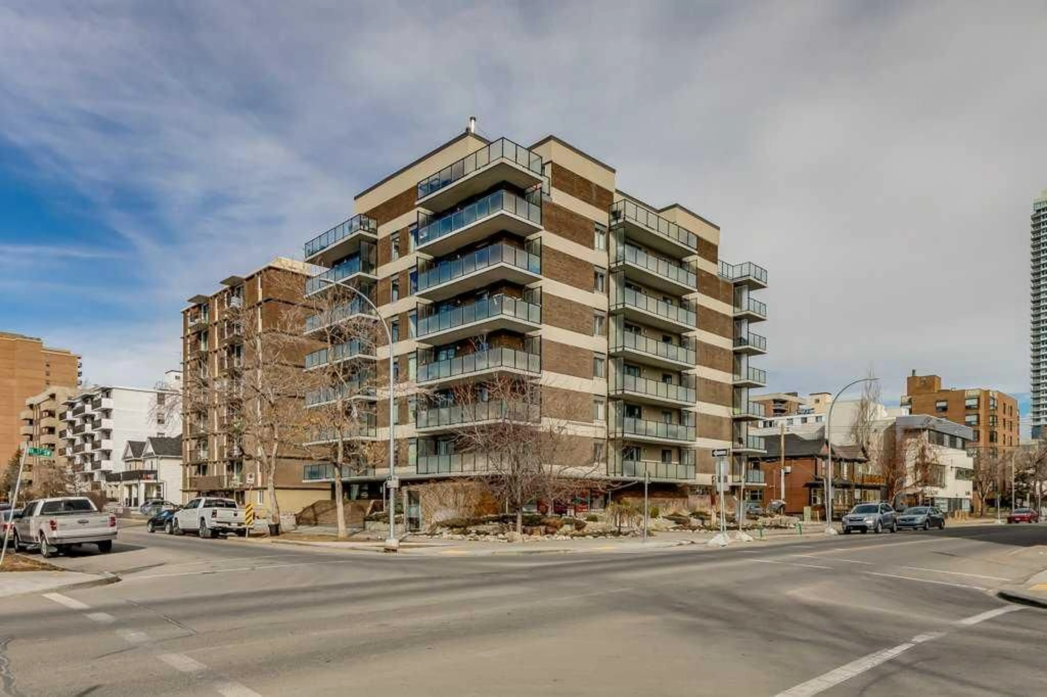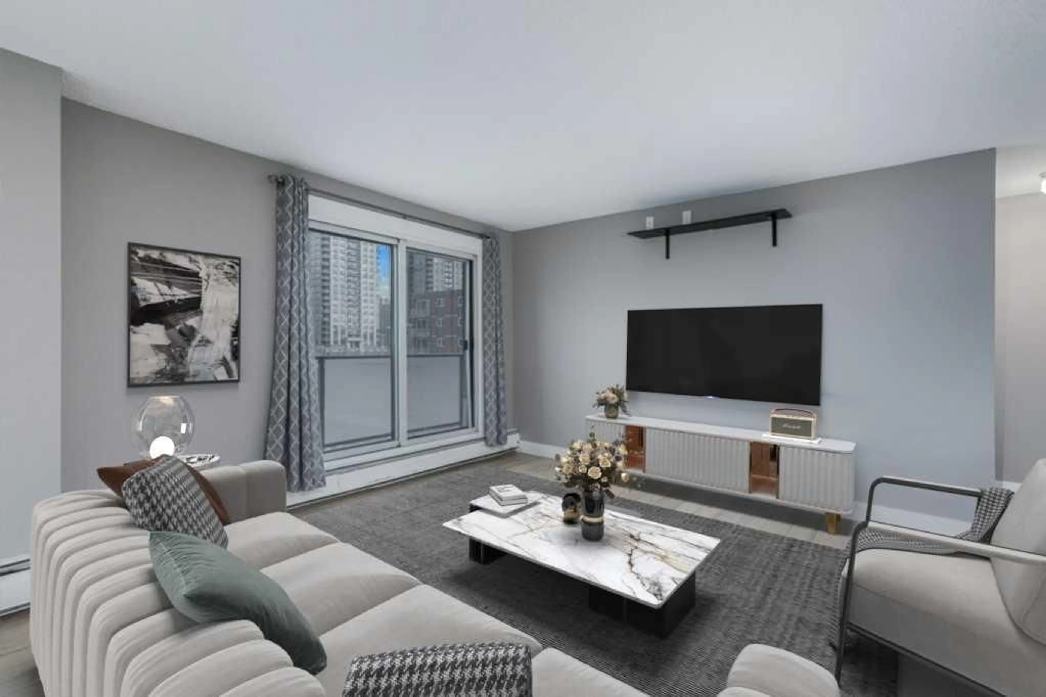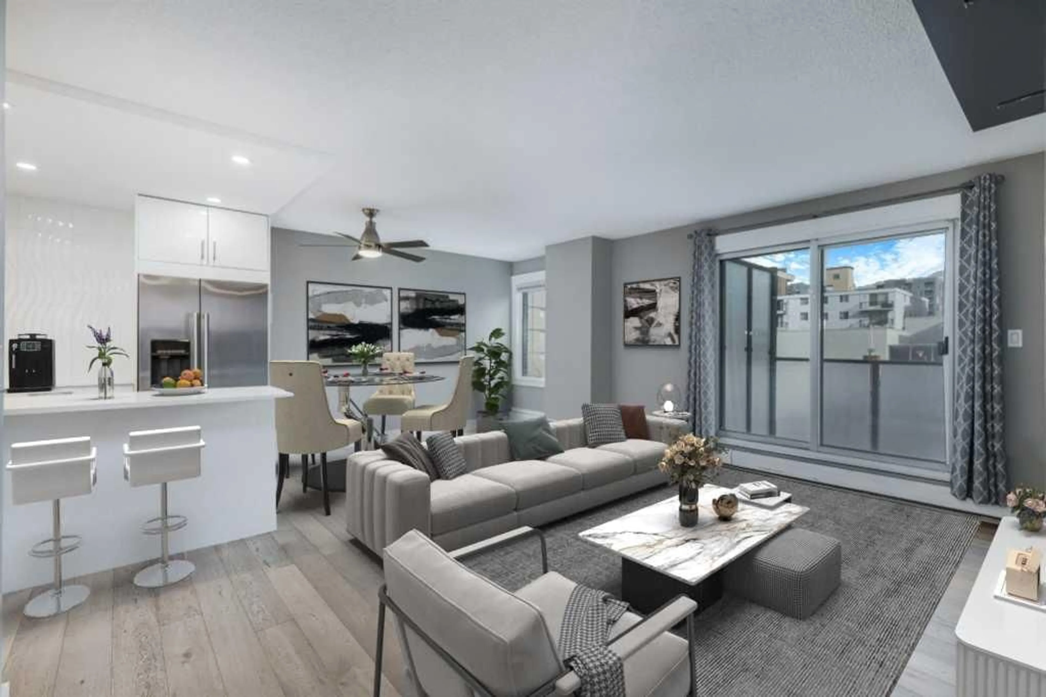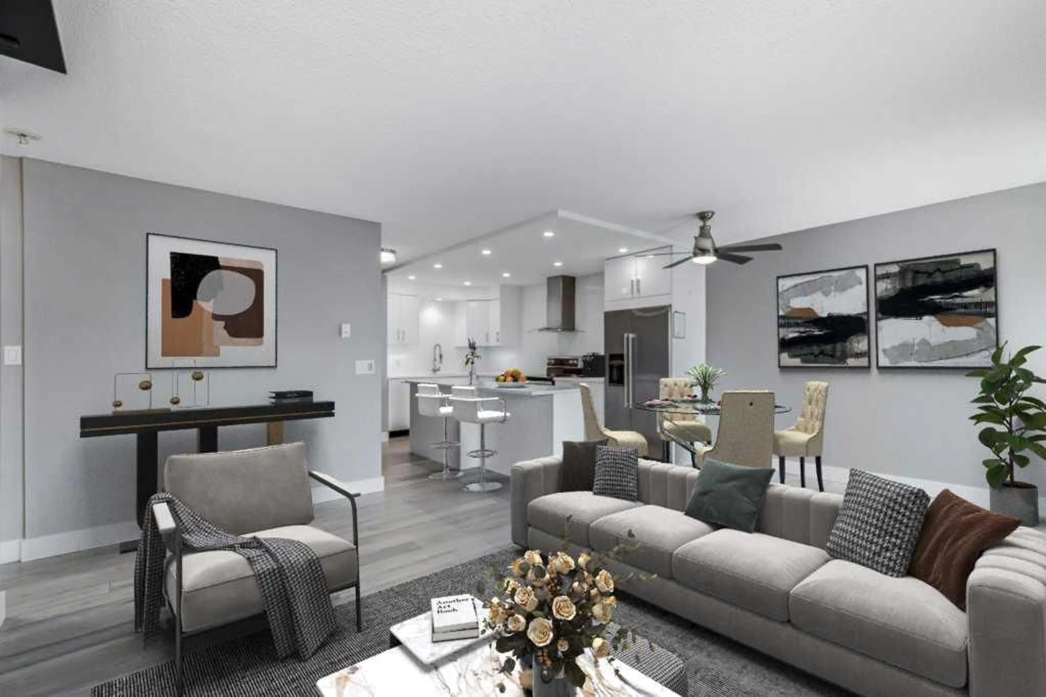1208 14 Ave #404, Calgary, Alberta T3C 0V9
Contact us about this property
Highlights
Estimated valueThis is the price Wahi expects this property to sell for.
The calculation is powered by our Instant Home Value Estimate, which uses current market and property price trends to estimate your home’s value with a 90% accuracy rate.Not available
Price/Sqft$399/sqft
Monthly cost
Open Calculator
Description
Modernly updated 2 bedroom unit with outstanding city views. Phenomenally located kitty-corner from Connaught Park and off-leash area (perfect since the building is pet-friendly upon board approval), mere steps to the infinite amenities on 14th Street and the vibrancy of 17th Ave! The perfect inner-city lifestyle awaits with nightlife, dining, pubs, cafes, diverse shops and much more just moments away then come home to a quiet treelined street. Inside this beautifully updated unit are gleaming hardwood floors, a neutral colour pallet, trendy barn sliding doors, designer finishes and cleverly incorporated storage solutions. The open floor plan is bright and spacious with clear sightlines amongst all the principal rooms encouraging unobstructed conversations. Culinary adventures are inspired in the stunning kitchen featuring full-height sleek cabinetry, stainless steel appliances, quartz countertops and a large island with casual breakfast bar seating. A dedicated dining area easily hosts larger gatherings, while the adjacent living room invites you to sit back and relax. The expansive “L” shaped, covered balcony entices warm weather barbecues, peaceful morning coffees and unlimited people watching with the city lights as the enchanting backdrop. Both bedrooms are generously sized with large closets and easy access to the stylish 4-piece bathroom. In-suite laundry too for ultimate convenience. Assigned underground parking adds to your comfort, allowing you to leave your vehicle at home while you explore Calgary’s premier entertainment district. Everything is close at hand plus just a quick bike ride to the river, downtown and beyond! Truly an outstanding location for this move-in ready home.
Property Details
Interior
Features
Main Floor
Kitchen
14`8" x 11`0"Dining Room
11`2" x 6`3"Living Room
15`8" x 12`1"Laundry
8`3" x 5`5"Exterior
Features
Parking
Garage spaces -
Garage type -
Total parking spaces 1
Condo Details
Amenities
Elevator(s), Secured Parking
Inclusions
Property History
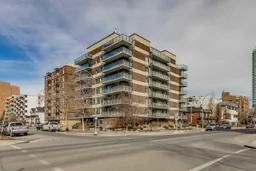 38
38