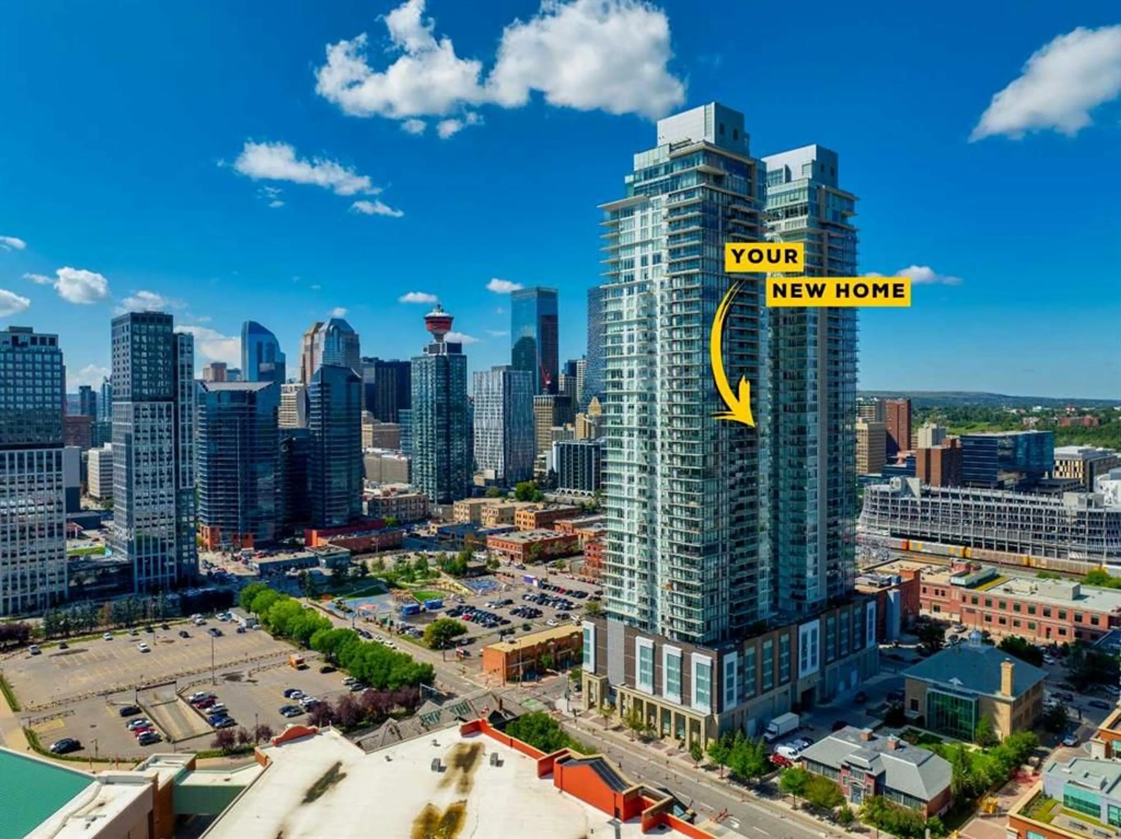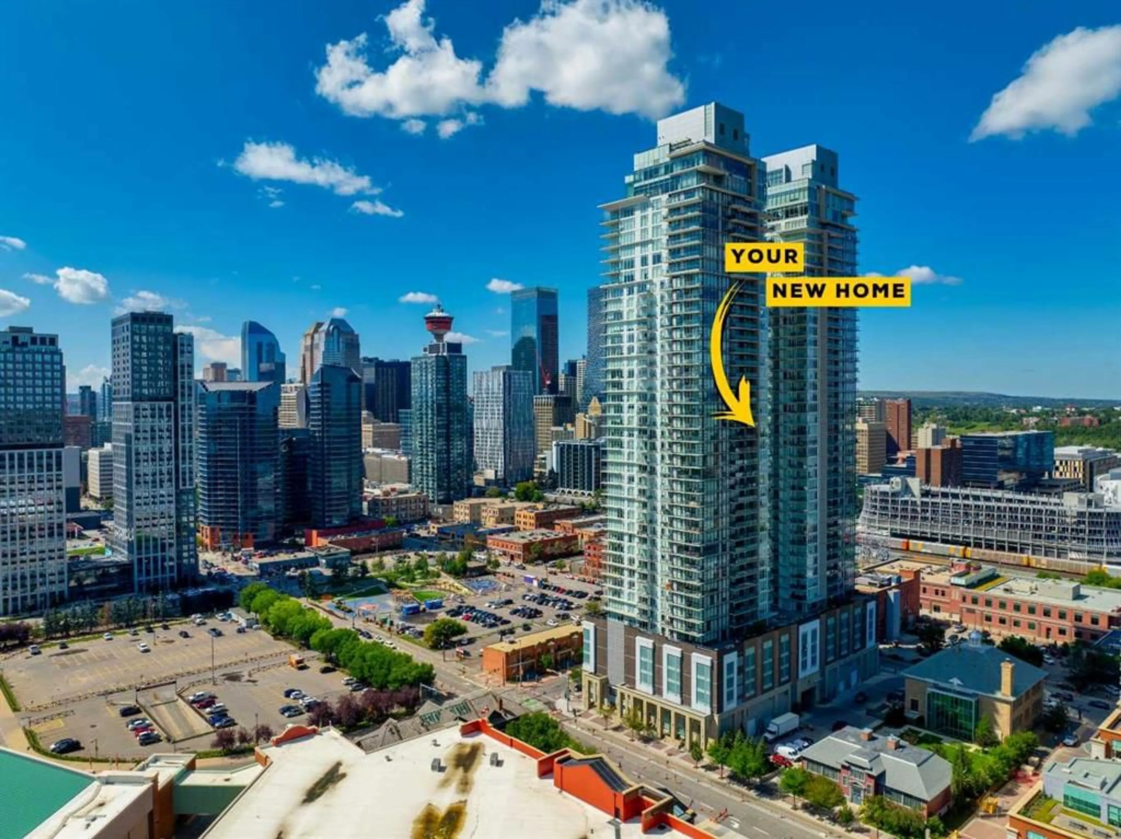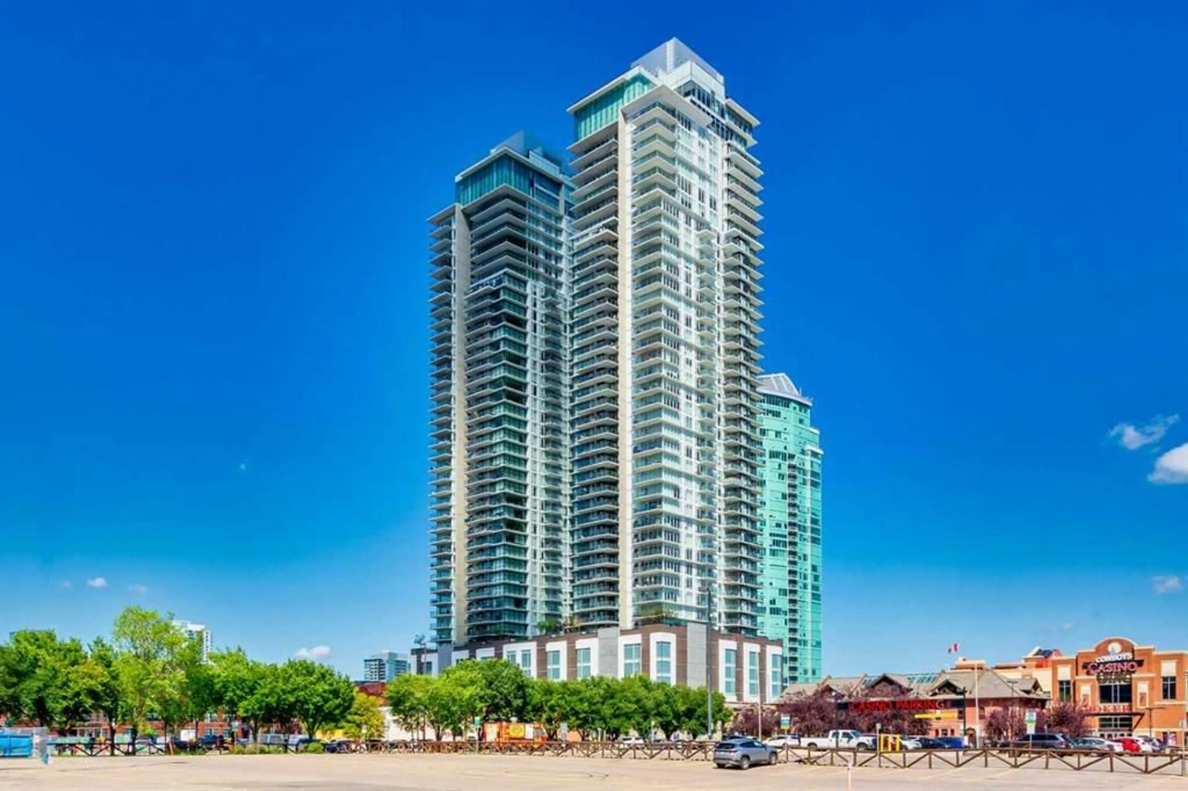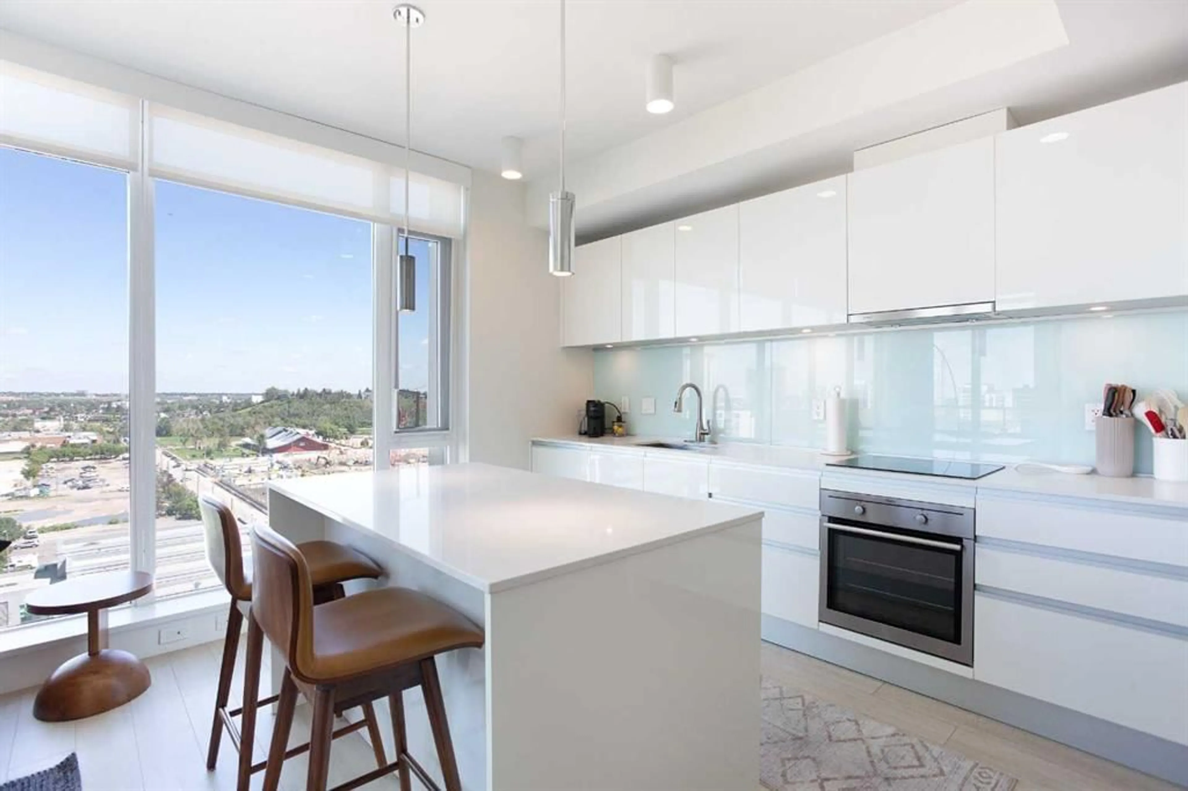1188 3 St #1204, Calgary, Alberta T2G 1H8
Contact us about this property
Highlights
Estimated valueThis is the price Wahi expects this property to sell for.
The calculation is powered by our Instant Home Value Estimate, which uses current market and property price trends to estimate your home’s value with a 90% accuracy rate.Not available
Price/Sqft$590/sqft
Monthly cost
Open Calculator
Description
Urban luxury meets modern design in this stunning 2-bedroom, 2-bathroom suite in the iconic Guardian South Tower — Calgary’s tallest residential building. Located in the heart of the Beltline, this impeccably designed unit features floor-to-ceiling windows that frame sweeping views of the city skyline, Calgary Tower, and beyond. The open-concept layout is enhanced by custom feature walls, sleek finishes, and a bright, contemporary aesthetic. The chef-inspired kitchen boasts high-end built-in appliances, quartz countertops, and streamlined cabinetry — perfect for both daily living and elevated entertaining. Both bedrooms are generously sized and well-separated for privacy, with the primary suite offering a walk-through closet and a spa-like ensuite. Unique to this unit are two private balconies, providing extended outdoor living space to enjoy both sunrise and sunset cityscapes. Additional highlights include in-suite laundry, central A/C, and titled underground parking. Residents of The Guardian enjoy access to a fully equipped fitness centre, social lounge, workshop, and rooftop terrace — all within walking distance to Stampede Park, the Saddledome, 17th Ave, and the C-Train. This is downtown living at its finest — perfect for professionals, investors, or anyone seeking an upscale urban lifestyle.
Property Details
Interior
Features
Main Floor
Kitchen
9`10" x 8`5"Dining Room
9`8" x 7`1"Living Room
12`2" x 9`9"Laundry
3`0" x 2`9"Exterior
Features
Parking
Garage spaces -
Garage type -
Total parking spaces 1
Condo Details
Amenities
Fitness Center, Parking, Storage, Workshop
Inclusions
Property History
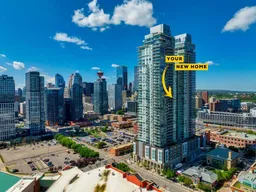 23
23
