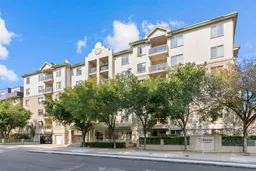Step into The Mackenzie, a well-built concrete high-rise complex lined by trees and perfectly located in the heart of downtown Calgary. It’s merely steps away from bustling 17th Avenue. This unit offers nearly 1,300 sq. ft. in an expansive floorplan that was once used as the show suite. With original owners who have lovingly maintained this space, it’s truly a rare find. Unit 307 features 2 bedrooms and 2 bathrooms. Modern upgrades have all recently been added for the next owner to enjoy. You’ll notice a renovated kitchen with refinished white cabinets, granite countertops, and new stainless steel appliances. There’s neutral gray vinyl plank flooring throughout which brightens the space when light radiates through the South facing windows. The large primary bedroom offers plenty of space for a dedicated study area with a window overlooking the trees, the walk-in closet is spacious, and the 4-piece ensuite offers convenience. The second bedroom is versatile; With brand new FRENCH doors recently installed, use it as a cozy den or private guest room. Other notable features include built-in air conditioning, an in-suite laundry with additional storage, along with another walk-in closet at the entrance. Storage isn’t compromised and you save yourself the trip from having to use an external underground locker. Finally, the titled underground parking stall ensures you have a designated space which is a true necessity in the busy downtown core. The neighborhood itself is a walker’s and biker’s paradise. Enjoy a stroll down the tree-lined streets or hop on a scooter to explore the restaurants and cafes. Improvements along 15th Avenue will ensure protected mobility lanes keep you connected to the community with upgraded and easier accessibility. Nearby: The Bow River, Lindsay Park, Humpty Hollow Park, Scotiabank Saddledome & MNP Sport Centre. This condo is a gateway to a dynamic, urban lifestyle - Don’t forget to check out the virtual iGuide and book your showing today.
Inclusions: Dishwasher,Dryer,Electric Oven,Microwave Hood Fan,Refrigerator,Washer
 37
37


