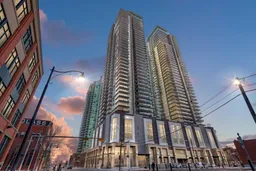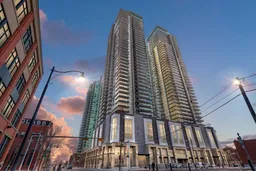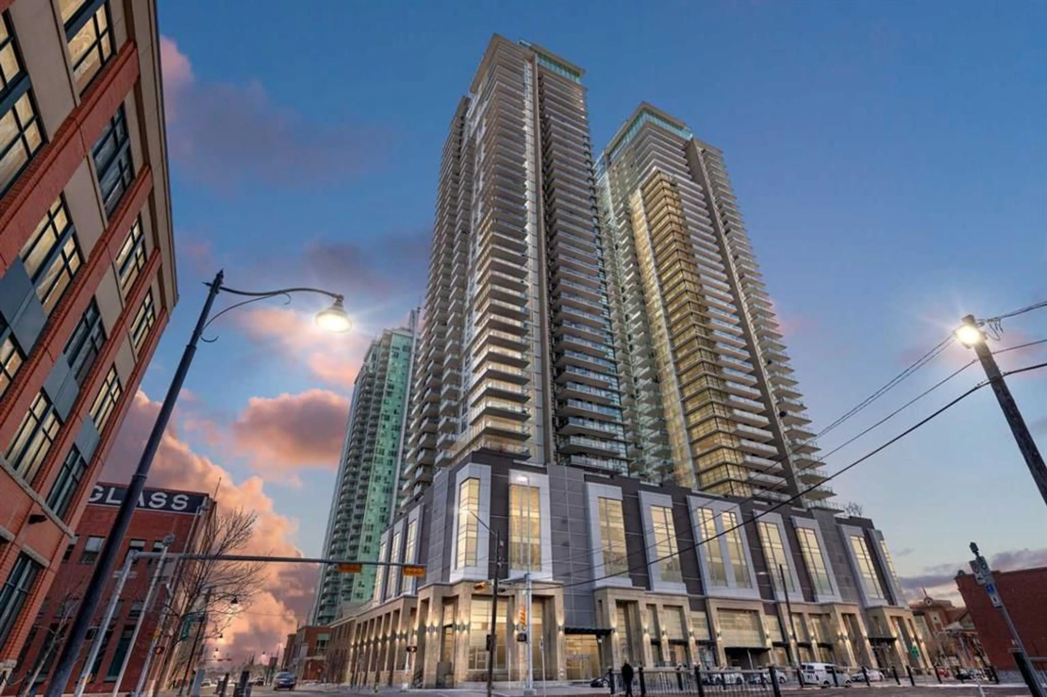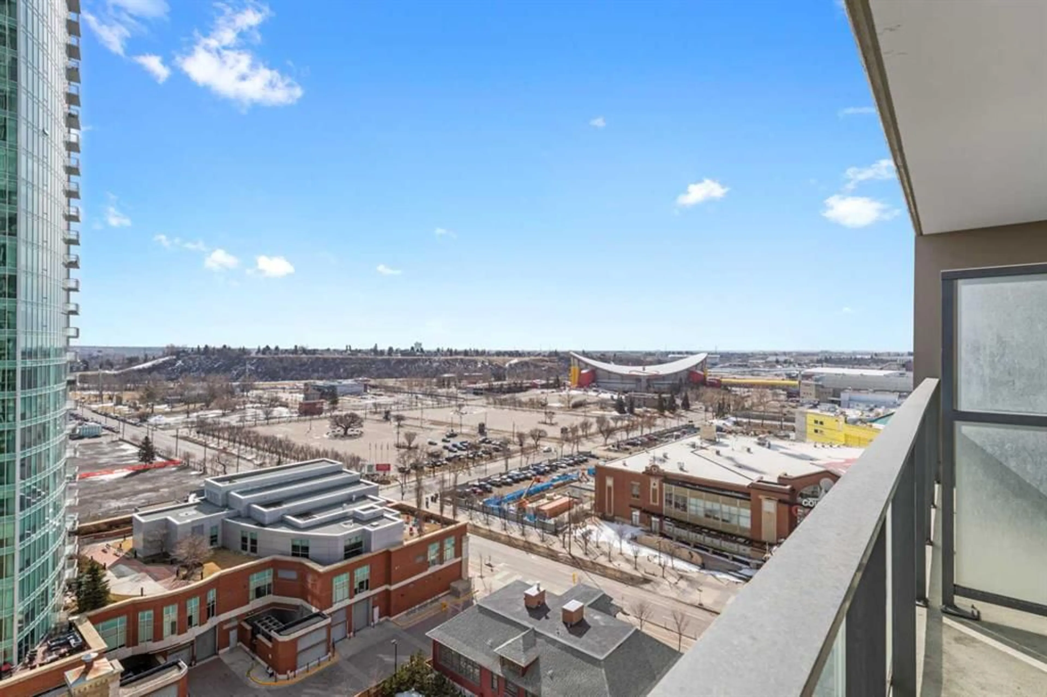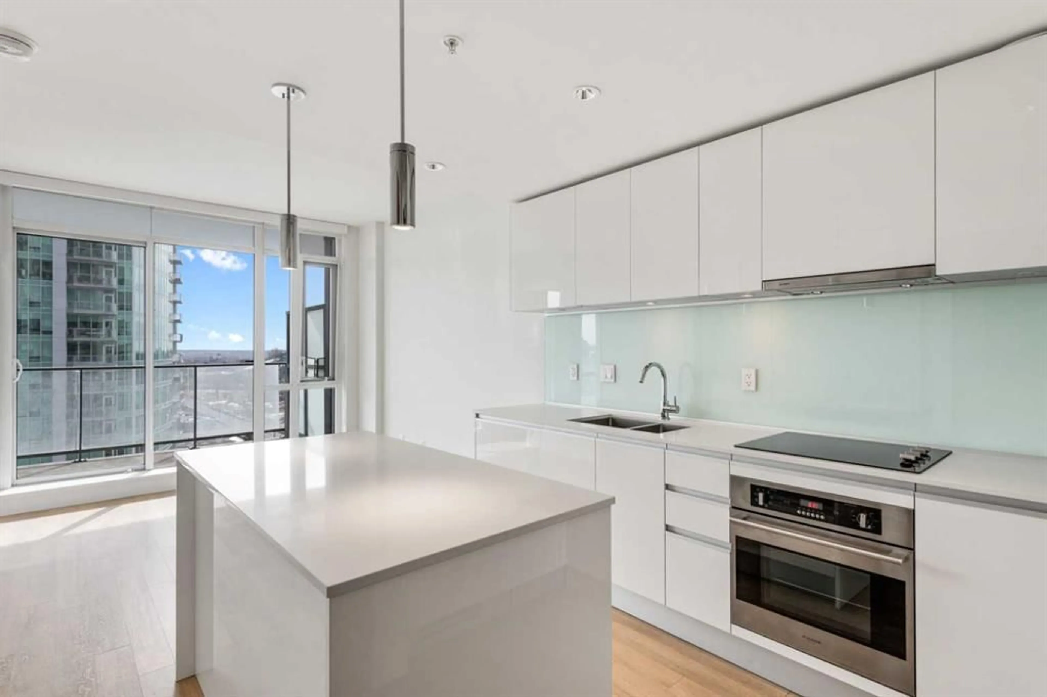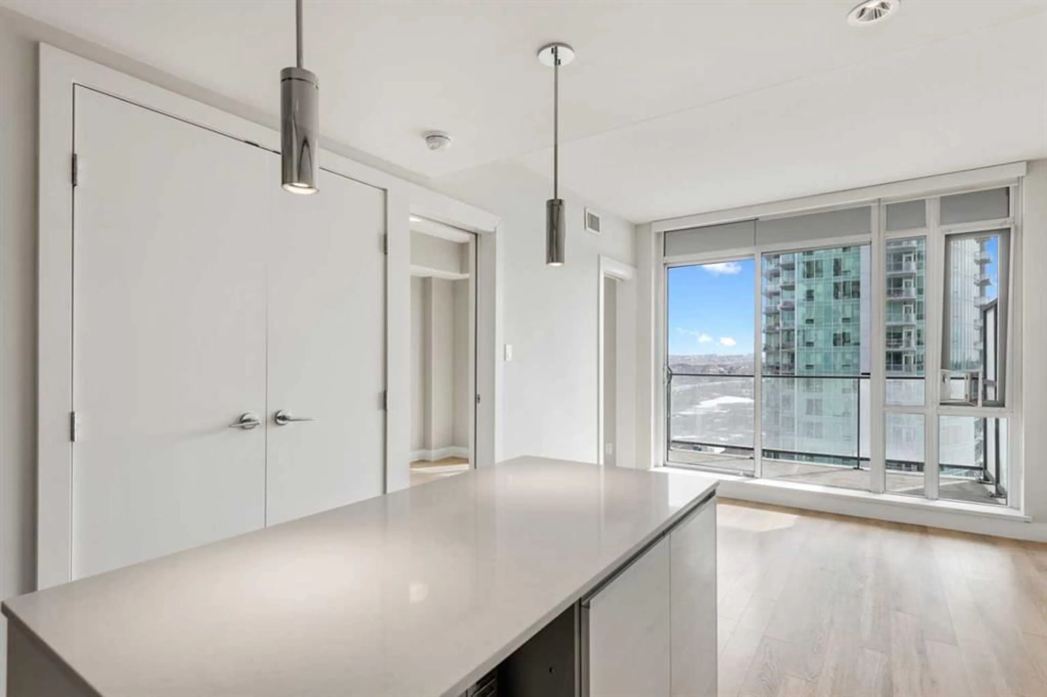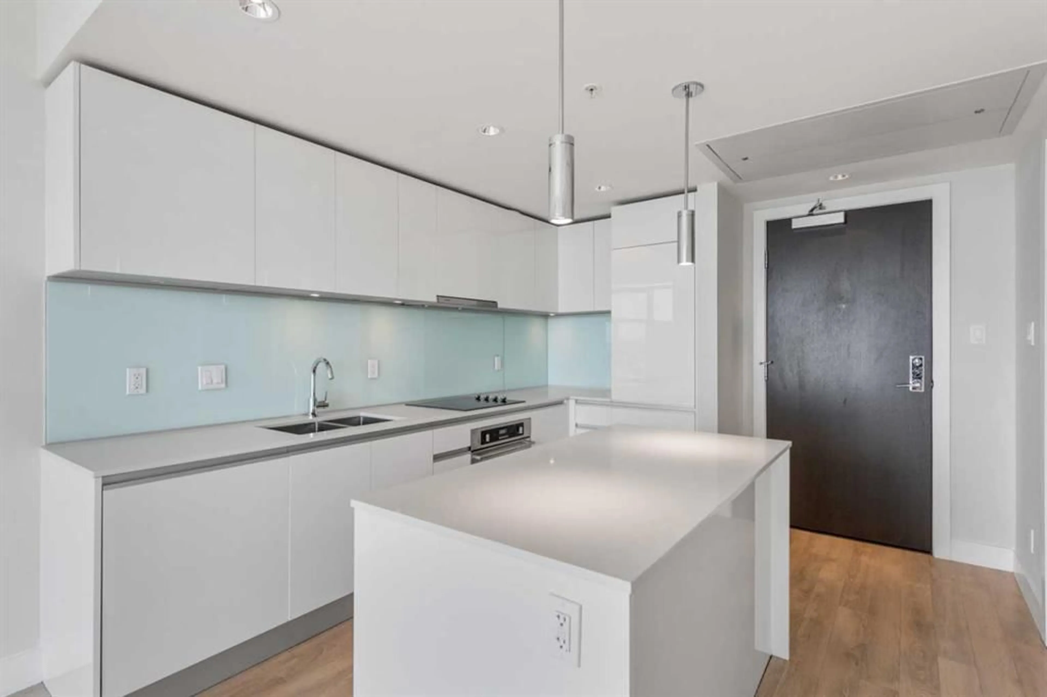1122 3 St #1303, Calgary, Alberta T2G 1H7
Contact us about this property
Highlights
Estimated valueThis is the price Wahi expects this property to sell for.
The calculation is powered by our Instant Home Value Estimate, which uses current market and property price trends to estimate your home’s value with a 90% accuracy rate.Not available
Price/Sqft$698/sqft
Monthly cost
Open Calculator
Description
Welcome to your new urban oasis! This beautifully designed 1-bedroom, 1-bathroom apartment on the 13th floor offers breathtaking views of the city and Stampede grounds. Enjoy the convenience of a short walk to downtown, East Village, LRT (in the free zone), +15 walkway, and a plethora of coffee shops, restaurants, and Sunterra! Located in the highly sought-after Guardian concrete building, residents enjoy access to fantastic amenities, including a fully-equipped gym, yoga studio, garden terrace, workshop, bike storage, concierge service, and an owners' lounge. Key Features: Modern Kitchen: High-end appliances, paneled fridge and dishwasher, quartz countertops, garburator, central island, and upgraded backsplash make this kitchen a chef's dream. Stylish Living Space: Gorgeous vinyl plank flooring throughout, with tile accents in the bathroom. Enjoy relaxing in the bright and inviting living room, perfect for watching Stampede fireworks! Luxurious Bathroom: Features a 4-piece layout with quartz counter, dual-flush toilet, soaker tub, and full tile surround. Outdoor Retreat: A huge balcony offers the perfect spot for morning coffee or evening relaxation. Additional Perks: The unit comes with a separate storage locker, walk-in closet, and in-suite stacked laundry for your convenience. Condo fees include heat and water, ensuring a hassle-free living experience. Don’t miss out on this opportunity to live in a prime location with stunning views and unparalleled amenities. Schedule your private viewing today!
Property Details
Interior
Features
Main Floor
Bedroom - Primary
9`1" x 8`1"Living/Dining Room Combination
10`0" x 9`3"Kitchen
5`4" x 10`8"4pc Bathroom
Exterior
Features
Condo Details
Amenities
Bicycle Storage, Elevator(s), Fitness Center, Parking, Party Room, Secured Parking
Inclusions
Property History
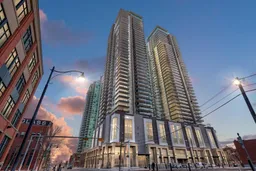 20
20