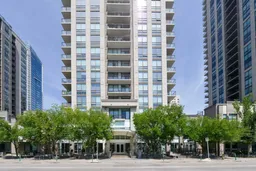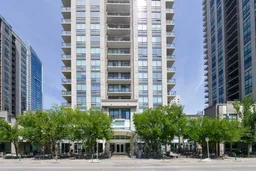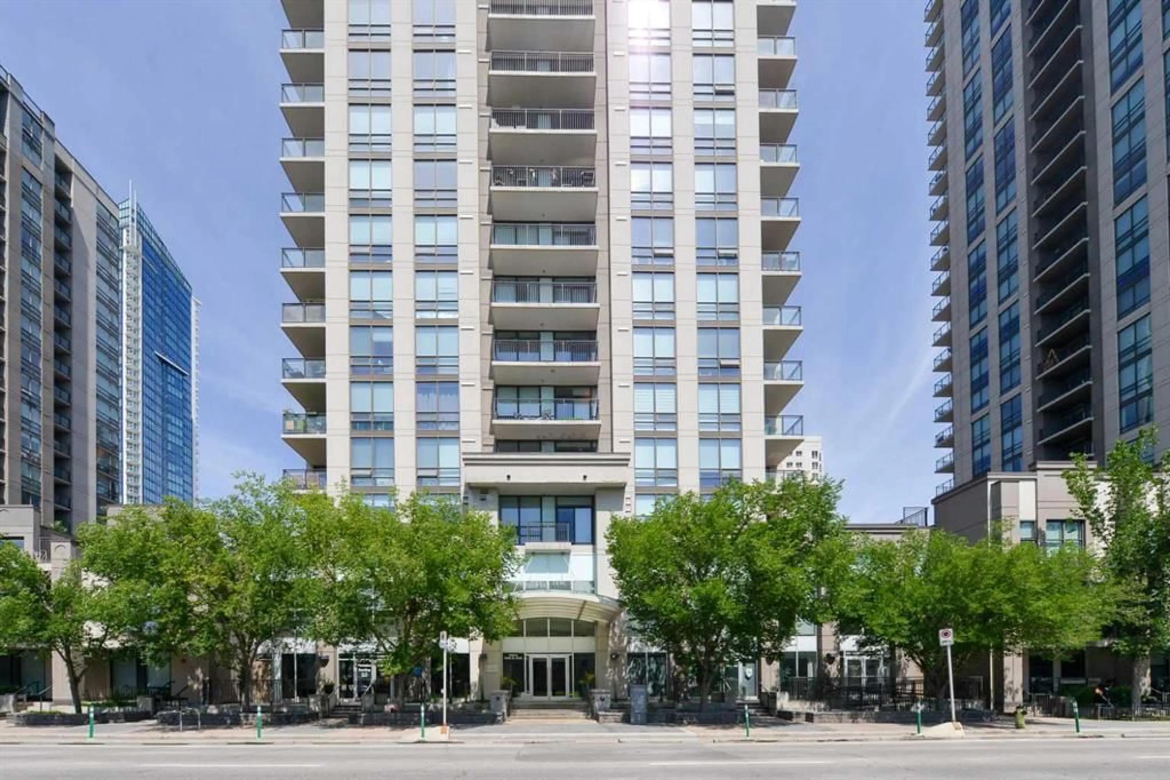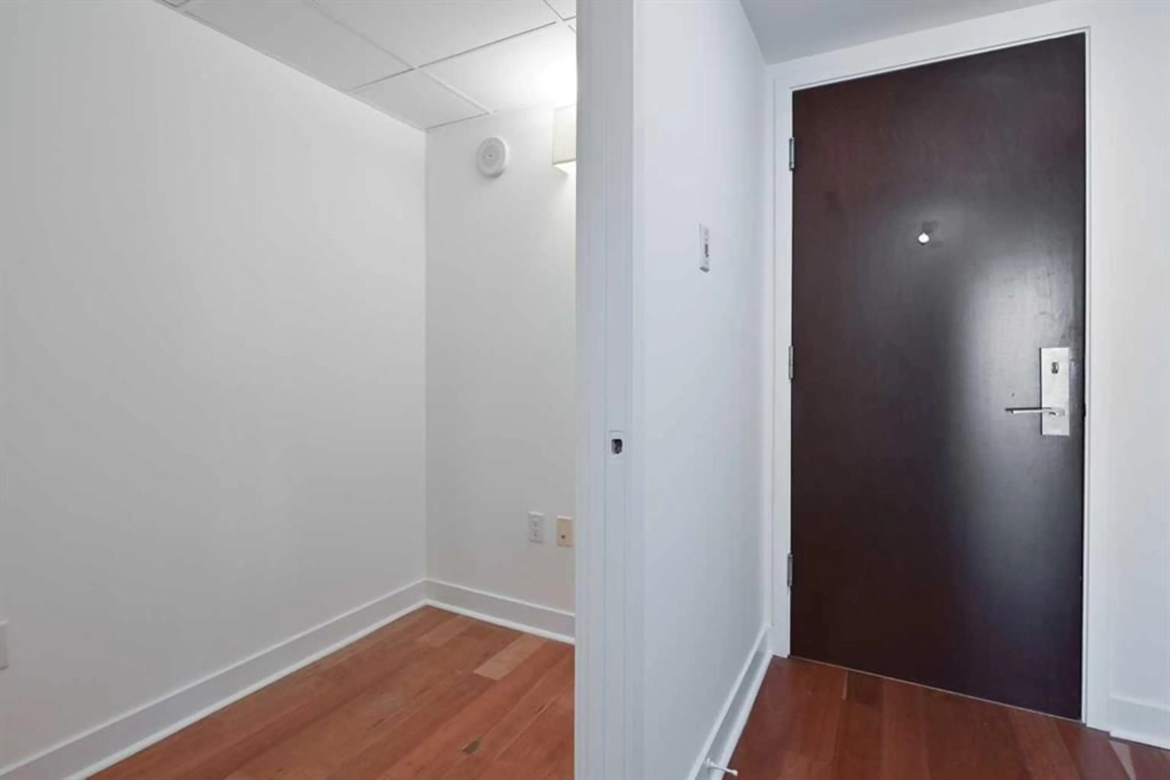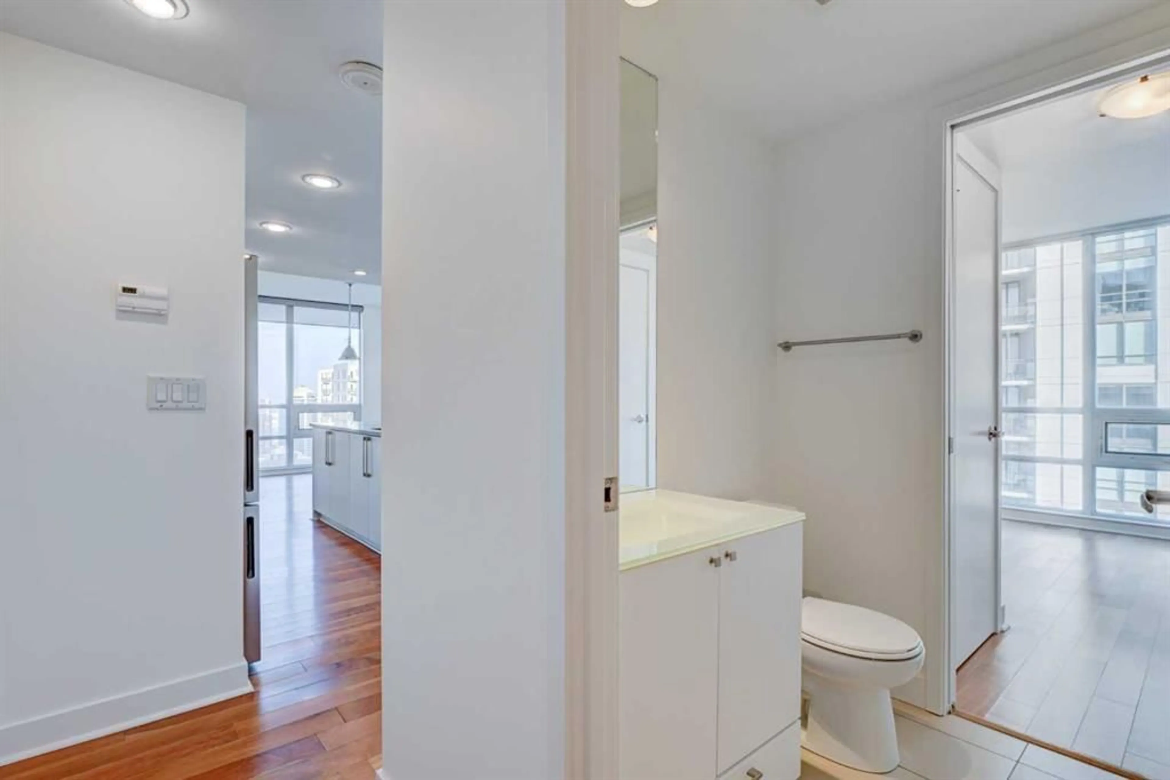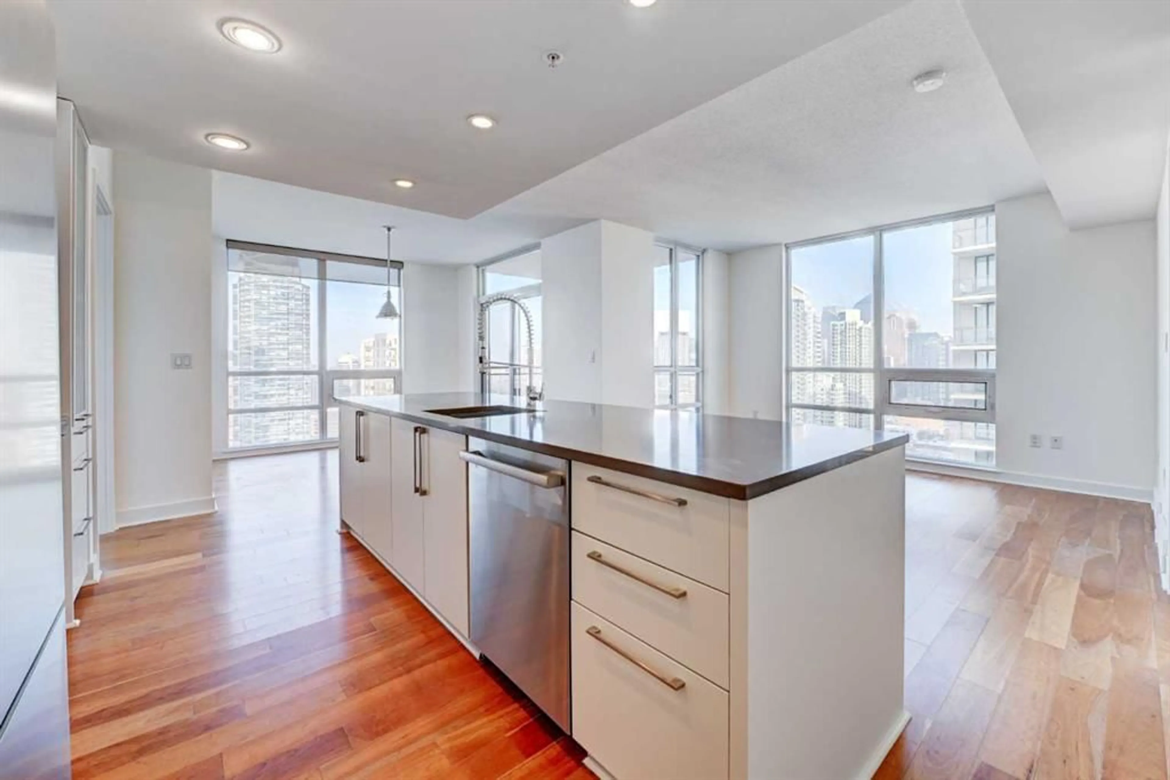1118 12 Ave #2404, Calgary, Alberta T2R 0P4
Contact us about this property
Highlights
Estimated valueThis is the price Wahi expects this property to sell for.
The calculation is powered by our Instant Home Value Estimate, which uses current market and property price trends to estimate your home’s value with a 90% accuracy rate.Not available
Price/Sqft$433/sqft
Monthly cost
Open Calculator
Description
Experience elevated urban living in this stunning sub-penthouse unit on the 24th floor of the Nova Building, featuring one of the most spectacular panoramic NE corner views in the city. This highly coveted floor plan offers 2 bedrooms + den, 2 full bathrooms, titled underground parking, and 2 storage lockers, providing exceptional comfort and convenience. Recently updated throughout, this move-in-ready home has been freshly painted, including ceilings, with new doors and baseboards adding a crisp, modern finish. All kitchen and bathroom cabinets have also been repainted and refinished, enhancing the fresh, modern aesthetic. The open-concept layout features floor-to-ceiling windows, flooding the space with natural light and showcasing the breathtaking skyline. Interior details include luxury wide-plank laminate hardwood flooring, quartz countertops, a massive kitchen island, and brand-new, never-used stainless steel appliances including a fridge, microwave/hood fan, and dishwasher. Perfect for entertaining or day-to-day living, the seamless flow between the kitchen, dining, and living areas makes this home both functional and inviting. The generously sized primary suite offers a true retreat with a spacious walk-through closet leading to a spa-inspired ensuite featuring dual vanities, a soaker tub, and a separate glass shower. The Nova offers premium amenities, including a fully equipped fitness centre, sauna, residents’ lounge/party room, and landscaped courtyard. Located in the heart of the Beltline, you’re just steps to 17th Avenue’s vibrant dining, shopping, and nightlife, with Co-op grocery store right across the street for ultimate convenience. Don’t miss this opportunity to own one of the best units in the building.
Property Details
Interior
Features
Main Floor
3pc Bathroom
5`3" x 7`9"Dining Room
12`5" x 12`1"Living Room
10`8" x 12`8"5pc Ensuite bath
7`10" x 8`7"Exterior
Features
Parking
Garage spaces -
Garage type -
Total parking spaces 1
Condo Details
Amenities
Fitness Center, Guest Suite, Parking, Party Room, Recreation Facilities, Secured Parking
Inclusions
Property History
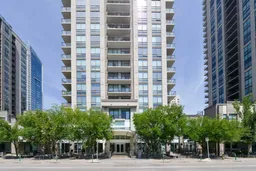 39
39