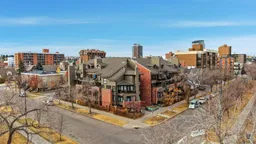Welcome to Montage, a well-established condominium in Calgary’s Beltline. This spacious 2-bedroom condo offers over 1,080 sq. ft. of thoughtfully designed living space, blending modern updates with timeless character. The beautifully renovated kitchen is a highlight, showcasing quartz countertops, updated cabinetry, and stainless steel appliances that make everyday cooking and entertaining a pleasure. Updated light fixtures throughout the unit enhance the contemporary feel and complement the laminate and tile flooring. The open-concept living and dining area with wood burning fireplace and seamless access to a private balcony is bright and inviting. The primary bedroom is generously sized and features its own wood-burning fireplace and private balcony, creating a warm and relaxing retreat. A versatile nook is integrated into the primary suite and can easily serve as a cozy sitting area, reading corner, or work-from-home space. The four-piece bathroom offers a spa-like experience with a soaking tub and separate shower, while a second large bedroom and convenient in-suite laundry complete the interior. This gem of a condo also includes one heated underground parking stall, an assigned storage locker, and access to building amenities such as bicycle storage, secured parking, and a beautiful back yard garden area perfect for enjoying the outdoors. With parks, schools, shopping, and transit just steps away and walking distance to downtown, this home offers the perfect balance of comfort, style, and urban convenience. Whether you’re looking for your first home, a downsizing opportunity, or an investment property, this Beltline gem is ready to welcome its next owner.
Inclusions: Dishwasher,Dryer,Electric Stove,Microwave,Range Hood,Refrigerator,Washer,Window Coverings
 36
36


